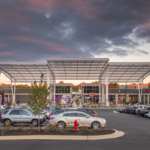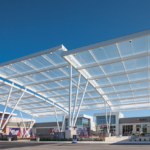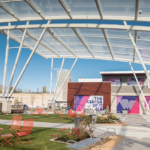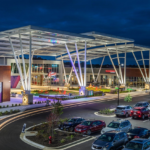Company:
Structurflex LLC Kansas City, MO
Project Details
Fabric 1
ETFE
Producer:
Asahi Kasei Fibers Corp.
Engineer Name 1
Joe Schedlbauer
Engineer Company 1
JES Engineering
Design Name
Paul Snustead
Design Company
Structurflex
Architect Company
Hoefer Wysocki
Fabrication Company
Covertex
Project Manager Name
Tim McFadden
Project Manager Company
Structurflex LLC
Installation Name
Jay Thomas
Installation Company
STRUCTURFLEX LLC
Please describe the project specifications
The Ward Parkway Center Restaurant Pavilion is a 22,235 square-foot pedestrian pavilion that features a restaurant complex adjacent to the existing Ward Parkway Center in Kansas City, Missouri. Structurflex designed, engineered, fabricated, and installed an ETFE canopy structure to cover the pavilion and provide guests with a comfortable and enjoyable experience in a variety of climates and weather conditions. At 1% the weight of glass, ETFE is an economical alternative to glass that allows natural light in while reducing heat and glare. ETFE is self-cleaning, due to its smooth, non-adhesive surface, and its ability to wear well over time made it the perfect solution for this outdoor, heavily trafficked venue.
What was the purpose of this project? What did the client request?
The Ward Parkway Center Mall had fallen into the same void which many American malls have in the past two decades. Their appeal has been overcome by more interactive, more interesting and more versatile properties such as outdoor malls and multi-purpose venues. Following the purchase of the property by a new development group, a major remodel to the 'anchor' end of the mall had commenced. The previous anchor tenant had been removed in order to make way for a revenue generating component which includes restaurants and entertainment. As this portion of the property is somewhat recessed from the adjacent thoroughfare, an iconic element was clearly necessary. The canopy not only protects patrons, covers parties and special events, it also clearly represents the venue, particularly in the evenings. Without the canopy, the canopy lacks the ability to protects events from rain-outs, from the sun and allows it to be used even during times of snow. While it provides protection, it also serves a clear indication that a venue sits beneath.
What is unique or complex about the project?
The site location is experiences a moderate amount of snow and high wind speeds. This is the first single-layer ETFE project in the United States to utilize 300 Micron ETFE foil. The tensioning process for this thickness of foil requires a great deal of attention to detail and also poses challenges to the installation process. Proper detailing is of paramount importance to ensure a stable membrane, but also to ensure an efficient installation. Due to relatively high snow loading, the structure required cables to that would enhance the strength of the ETFE, eliminate elongation, and also provide an architectural rhythm that would not detract from the soft curves and elegant nature of the steel.
What were the results of the project?
The project has become a major draw for once forgotten shopping center. During all evenings of the week, this site becomes a destination not only for people in the close vicinity but also for folks throughout the Kansas City Metro. The owner and developer have both indicated that their property would have an empty void without the environmental protection and also without the iconic draw, which invites patrons into the space. Much like a stadium roof, it must be protective, efficient, economical and iconic.
Content is submitted by the participant. IFAI is not responsible for the content descriptions of the IAA award winners.




 TEXTILES.ORG
TEXTILES.ORG






