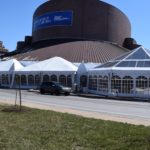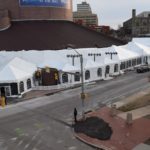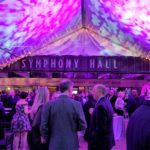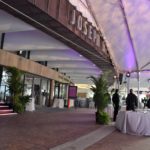Company:
Loane Bros, Inc.
Project Details
Fabric 1
Vinyl
Producer:
Snyder manufacturing
Design Company
Bryan Loane
Fabrication Name
Jon Hirsch & Gary Fennington
Project Manager Name
Charles Balcer
Installation Name
Charles Balcer
Please describe the project specifications
This was a creative tent installation to increase the size of a theater’s lobby to hold allow a large event to take place there.
What was the purpose of this project? What did the client request?
A local hospital wanted to hold a celebration gala at the city’s symphony hall, which included a dinner and a performance, but the lobbies of the venue did not offer enough space to accommodate the number of guests they wanted to invite. They asked us to help create a lobby expansion, but with a limited budget. The amount of space we could promise them would dictate how many people they could invite.
What is unique or complex about the project?
Just about everything. The venue, which is an iconic structure in the city, was designed with lobbies for a full house to get a drink at intermission, but there was nowhere near enough space for this number to have cocktails and a buffet dinner. The client wanted to add the maximum reception space, and as open and flowing as possible, along with room for catering, registration, and coat check. There was room to expand beyond the building, but it is irregularly shaped, and has several permanent light poles, signs, and landscaping features to work around. The entire building is curved, and the lobby has a curved roof from which we would extend, which bends about 90 degrees in 200 feet. This roof is clad with 45 year old delicate metal sheeting from which we were to extend the tents, providing a full weather seal, but attaching to the building was prohibited, as was staking. Another challenge: the long lobby we were extending only had one entrance, a group of doors at one end, which was a huge challenge for guest flow, as guests were to flow in and out.
We usually do like a challenge. With the minimal budget, we planned to use all Navitrac and Fiesta Frame tents by Anchor industries from our inventory, but needed to make several custom connections, and a few wedge-shaped tents to fill in from the increased radius we were creating with rectangular tents against the curve. The symphony allowed us 4 days to install as long as we could allow car traffic to the box office accessible through the tents during business hours. We thought the 4 days would give us the time to measure and make all the custom connections.
To solve the weather seal issue along the building, we found we were able to tie our custom connection panels to exposed cross braces inside the roof’s built-in gutter. To solve the guest flow problem, we recommended they contract a glass company to remove some sections of the floor to ceiling windows, and we would build custom stairways from the lobby, through the window frames, to the exterior patio, which sloped to the side. This would all have to happen the day of the event, and the stairs would be disassembled after the event so the glass could be replaced. The temperature control of the tents and lobby needed to be the same to prevent drafts.
Well, two days before the scheduled installation we were told we could not start that day as a movie had to be filmed at the site. The night after the movie filming, a truck jumped a curb and took out a brick ventilation tower that was part of the tent plan. The symphony called in a demolition company to remove the tower, fenced it off and said we could not work near it. Then that first day that we actually could start, we were hit by an unseasonable 8” snow storm, the largest snow of the winter. The demolition company said they could not work in that weather and left. They didn’t return the next day either. As this was right where the main guest entrance had to be, we had no choice but to tent over the demolition area and fencing, which they covered in drape.
What were the results of the project?
It went great. The client was able to hit their targeted invite list. The stairs went in as designed, looked great, and created the flow. The temperature control was ideal. And the client was so pleased they told us to plan on doing it again in 2 years.
Content is submitted by the participant. IFAI is not responsible for the content descriptions of the IAA award winners.
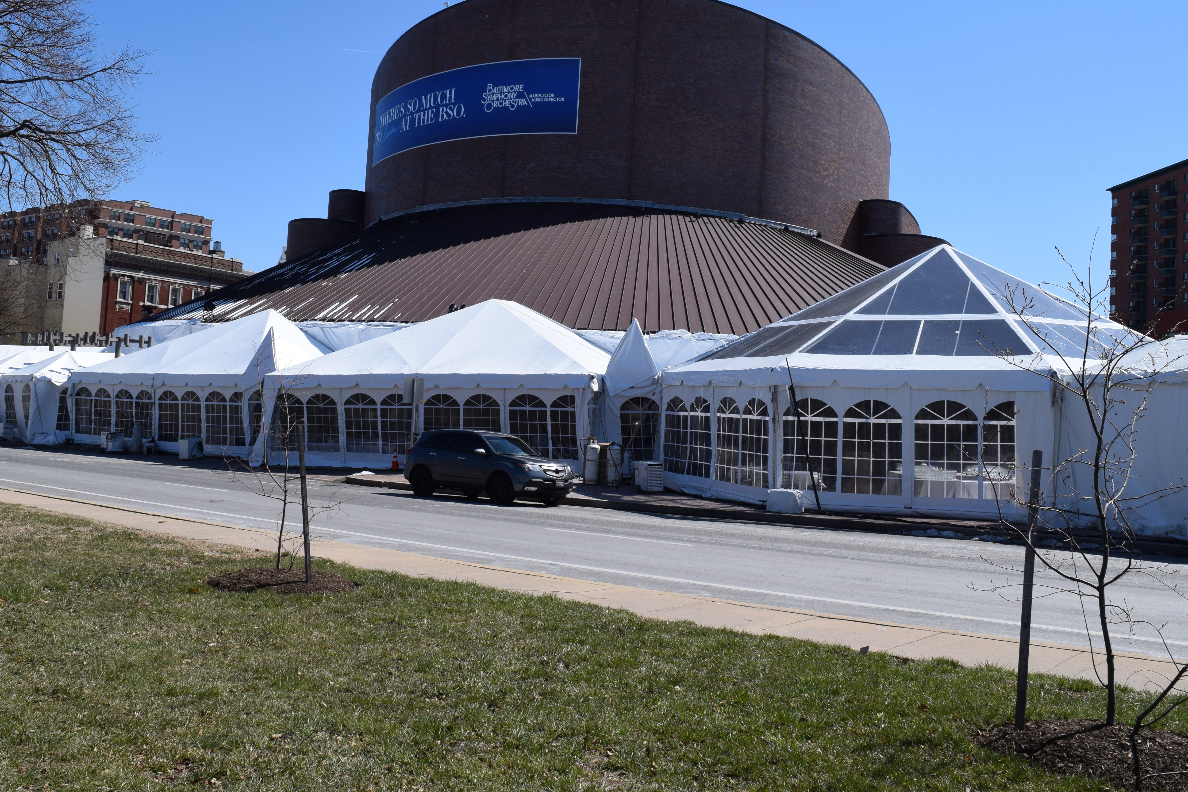
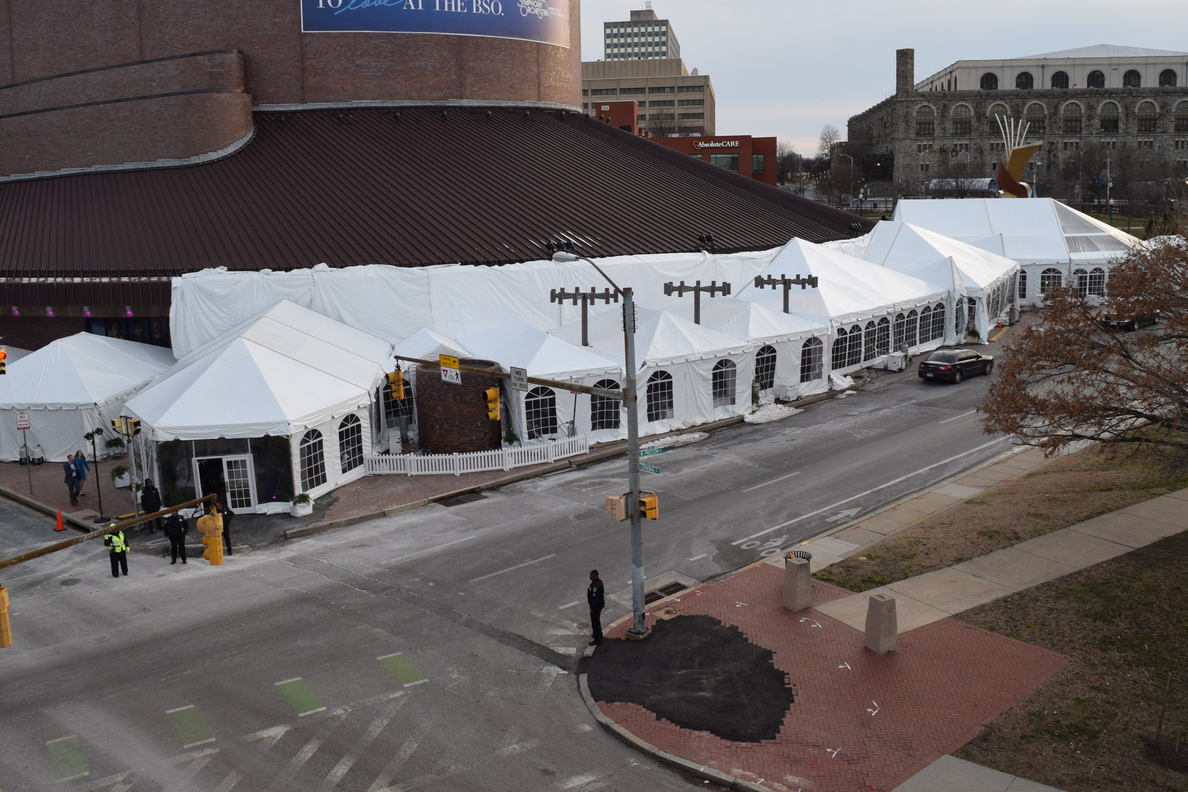
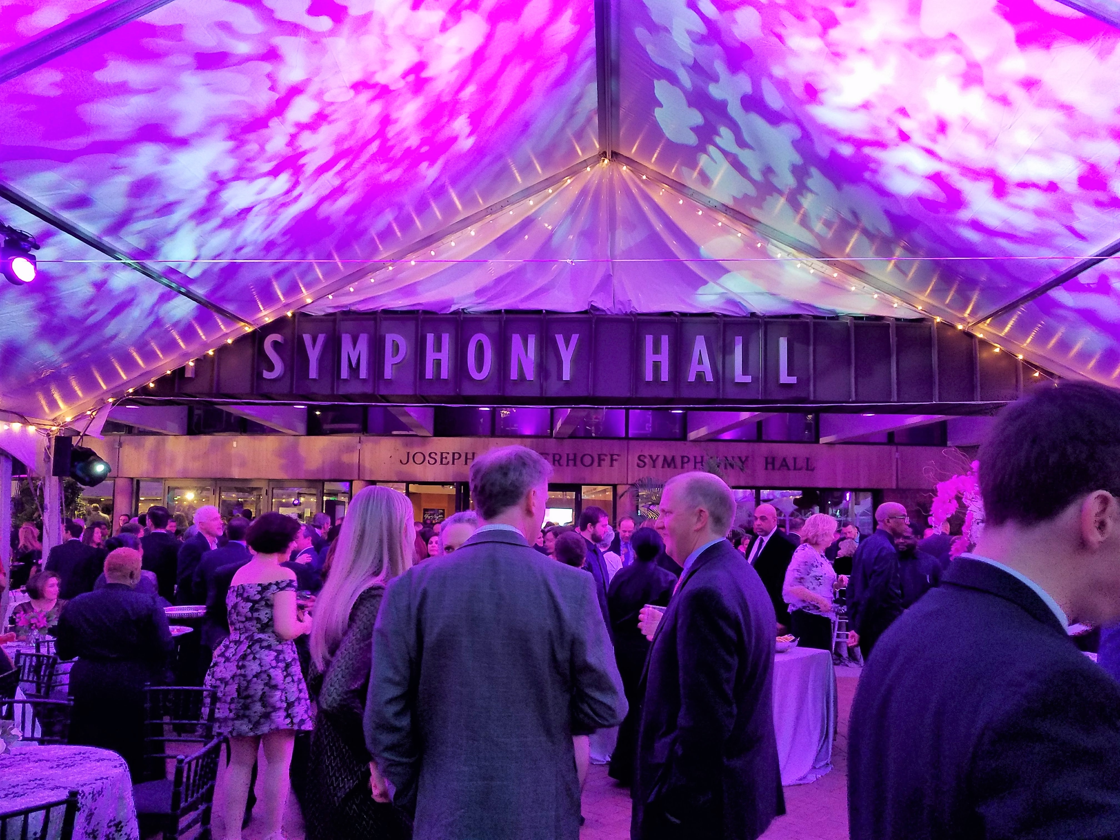
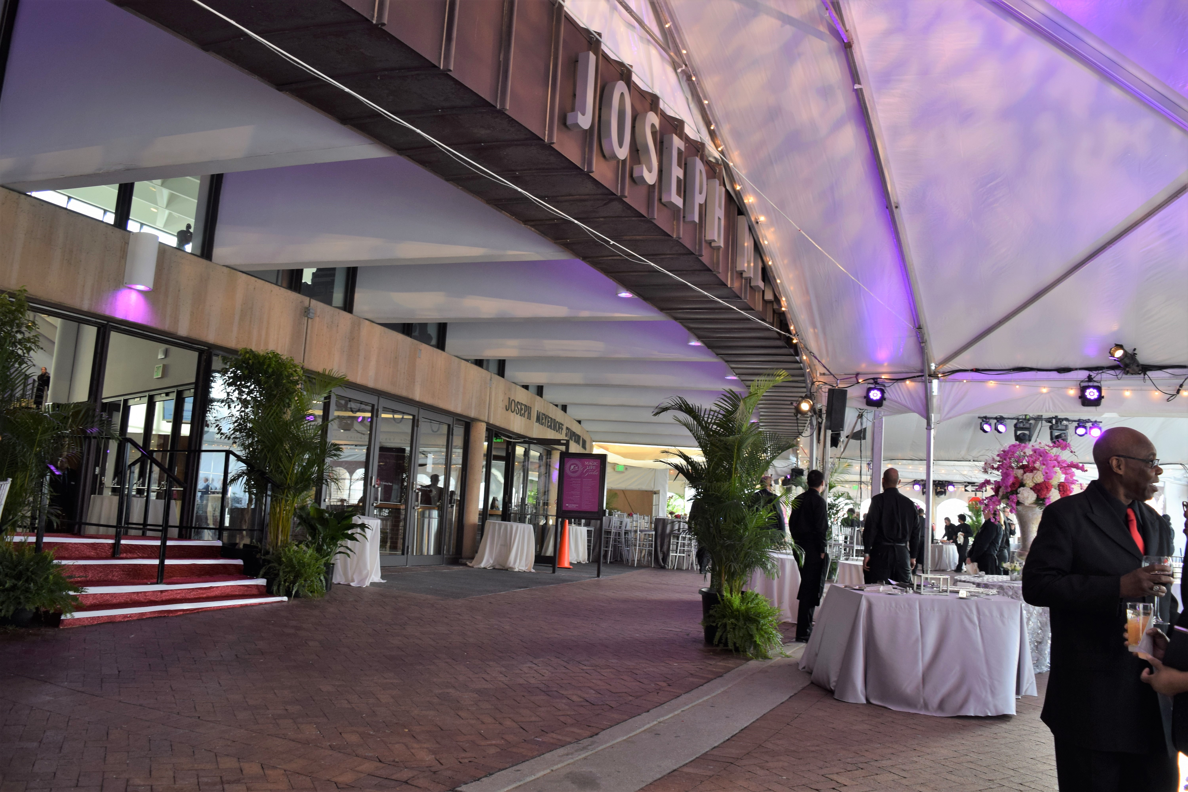
 TEXTILES.ORG
TEXTILES.ORG



