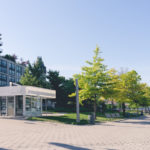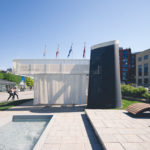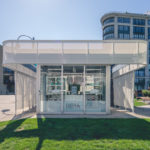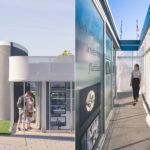Company:
Sollertia Inc. Montreal, QC
Project Details
Fabric 1
Soltis 86
Producer:
Serge Ferrari North America Inc.
Supplier:
Serge Ferrari North America Inc.
Design Name
Nathalie Lortie (design of the architectural membrane in collaboration with architect)
Design Company
Sollertia Inc.
Architect Name
Laurent McComber
Architect Company
L. McComber – Architecture vivante
Fabrication Name
Mark Tyrrell (Fabrication: Fabric Assembly)
Fabrication Company
Canevas Lasalle
Subcontractor Name
Yvan Martin (Fabrication: Aluminium structure)
Subcontractor Company
Entreprise RYM
Project Manager Name
Marie-Claude LeBlanc
Project Manager Company
Sollertia Inc.
Installation Name
Claude Le Bel
Installation Company
Sollertia Inc.
Please describe the project specifications
In front of the emblematic no. 5 grain silos, an old information booth sat empty waiting for a new lease on life. The Bota Bota floating spa seized the opportunity to give itself a greater presence on the boardwalk by setting up an information and sales booth, with the added offering of foot baths and massages for people strolling past. Laurent McComber transformed the existing booth into a contemporary architectural design by dressing up the existing steel structure in a white translucent fabric, the architects gave the pavilion a new lightness.
The space between the canvas and the glass walls forms a small ambulatory, showcasing the history of the Arthur Cardin ferry boat turned spa. In the evening, the curtain retracts into a dark grey fabric cylinder, whose illuminated top is reminiscent of a lighthouse in the fog.
We enthusiastically collaborated on this project with the architect by performing an analysis of the membranes and offering technical solutions and proposing appropriate choices of membranes for the realization of the textile façades and retractable soft walls.
What was the purpose of this project? What did the client request?
Bota Bota is an upscale spa that offers the ultimate in relaxation with an emphasis on quality and excellence and where all interactions are inspired by Sanitas per Aquam: health through water. Hidden alongside one of the long docks in the old port area of the city, the building that houses the spa itself is hard to see from De la Commune Street. Desiring better visibility for the spa and wishing to be physically closer to the main street and potential customers, the client wanted an information kiosk to be built directly on De la Commune Street.
What is unique or complex about the project?
We performed an analysis of the membranes and determined the dimensions of the structural elements in order to ensure that the textile façades were stable enough to withstand strong winds without necessarily having to sacrifice the lightweight appearance of the structure. The installation of tensioned membrane panels on an existing building requires that measurements be taken with great care. We developed special anchors that were adapted to the variances in the nature of the soil and the varying levels of the ground. Given that the kiosk is situated in a prized and busy tourist spot, it was important that the overall effect look flawless with membranes that were taut and durable.
What were the results of the project?
The new textile pavilion invites passersby in Vieux-Port to relax on their way to the spa on the water. The use of perforated PVC helps evoke a feeling of lightness and its architectural forms are in harmony with the surrounding architecture of Old Montreal.
Content is submitted by the participant. IFAI is not responsible for the content descriptions of the IAA award winners.
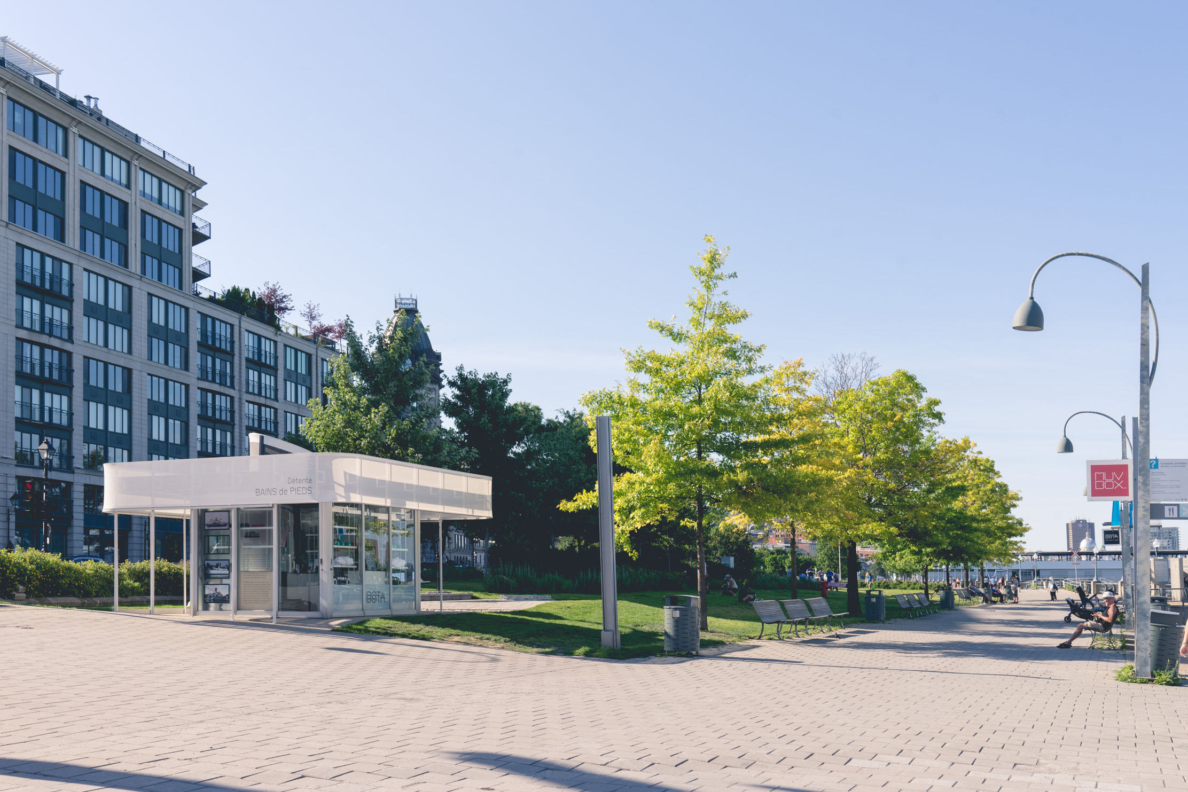
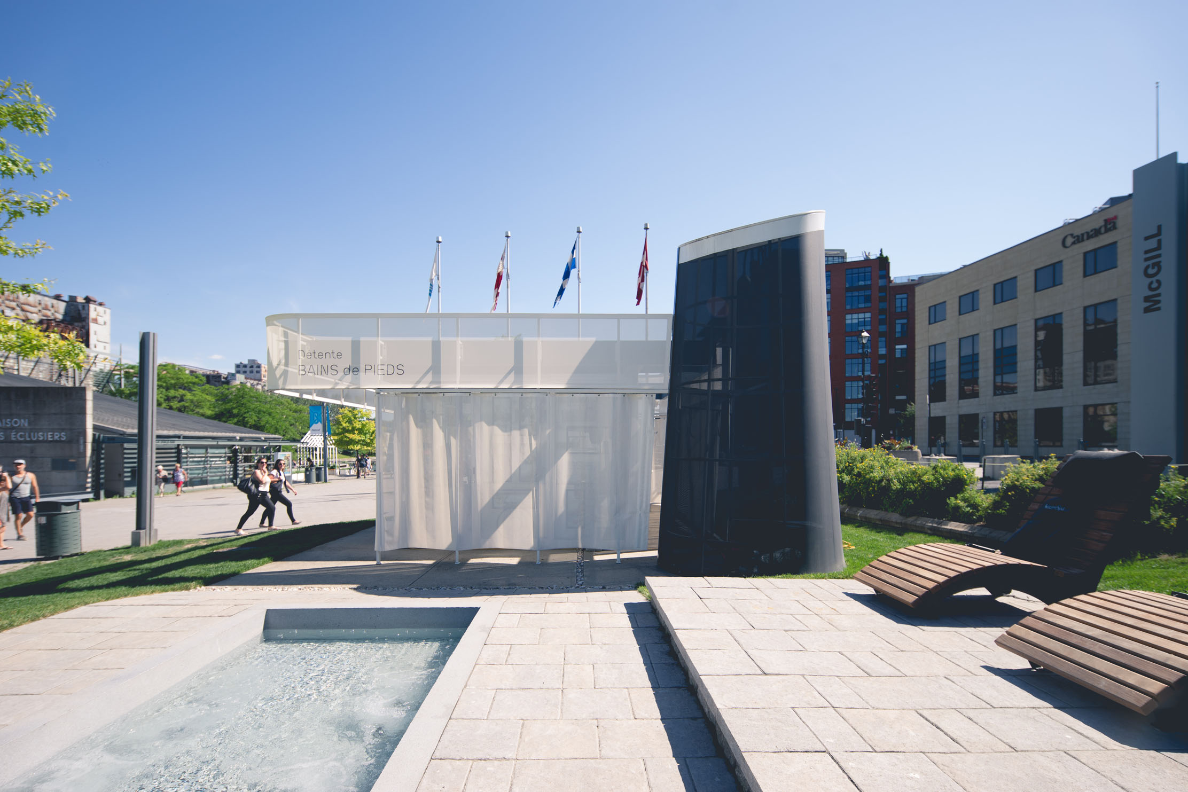
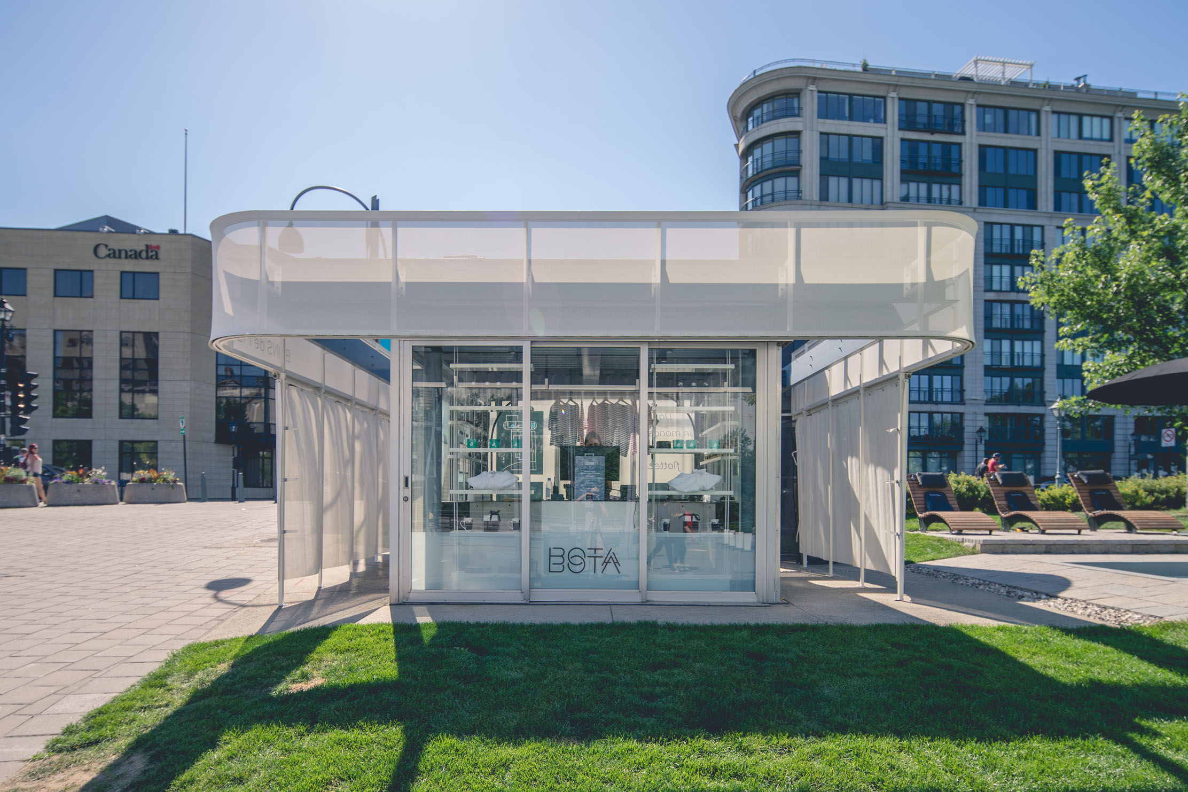
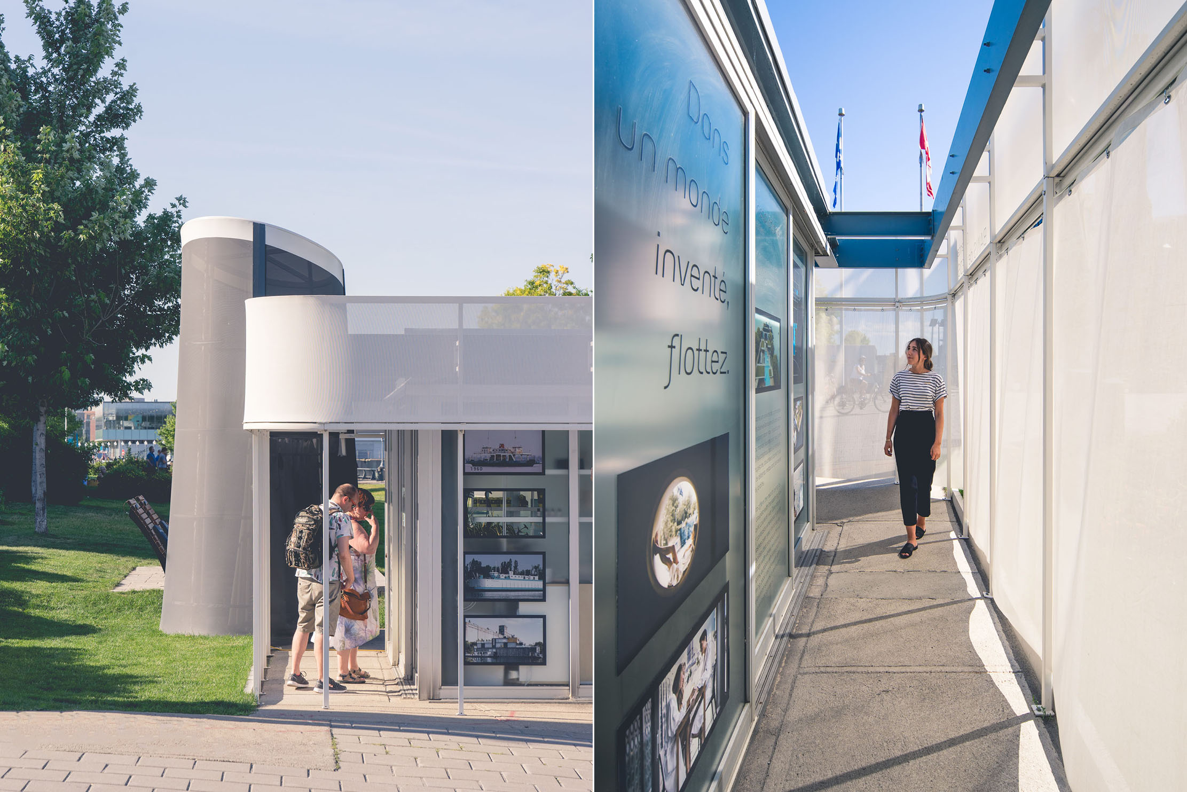
 TEXTILES.ORG
TEXTILES.ORG



