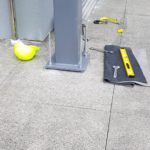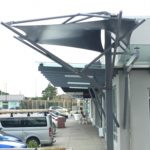Company:
Cool Awnings Auckland,
Project Details
Fabric 1
Précontraint 502 Formula S
Producer:
Ferrari S.A.
Supplier:
W Wiggins Ltd
Engineer Name 1
Dave Wright
Engineer Company 1
Redco Consulting
Design Name
Todd Muspratt
Design Company
Baytex
Fabrication Name
Andrew Lingman
Fabrication Company
Baytex
Please describe the project specifications
We worked with another IFAI member to create two small steel structures holding waterproof PVC shade sails. The structure is stretched out over glass canopies on either side, and the framework installation required a Hiab for a day to position the central post and side arms. The scaffold had to be broken down and reassembled through the frame a couple of times so the installers could reach the fixing points.
What was the purpose of this project? What did the client request?
Our customer wanted to fill two gaps around the corner of the building, between glass canopies. The original design was a small waterproof sail tensioned on a central post.
What is unique or complex about the project?
This project was well outside our comfort zone. We did not have the software to design either the frame work or the fabric, so we worked with another company for the manufacturing drawings and the fabric and fittings.
The centre post weighed 300kg on its own, and we added another approximately 250kg in additional steel work, meaning it was very difficult to handle in the factory, and transport between the factory and treatment plant. We even preassembled the unit in our factory, which was also difficult as the central post is nearly 6m high, so put it together on its side.
The unit had to go over the glass canopies on either side, so we took the centre point high on the post so the rain would run outwards to the gardens surrounding the area.
We used a Hiab to position each piece in place like a big jigsaw puzzle, starting with the unit by the cafe as we had to be finished at that corner by 11am. The construction company had preinstalled the threaded rods for mounting the central post.
The installers were using a portable scaffold to bolt the arms on to the post. Arms were prejoined in-store, and we had two installers (one on top and one below) fixing the top and bottom of the arm at the same time, while the hiab held it in place. We had to take the scaffold apart and build it through the framework to reach some fixing points.
What were the results of the project?
The cafe now has waterproof outside space, and more shade inside the building in summer, which at the time was more important. This has increased their usable dining space. The unit at the other corner provides waterproof cover for shoppers heading to Countdown for their shopping.
Content is submitted by the participant. IFAI is not responsible for the content descriptions of the IAA award winners.
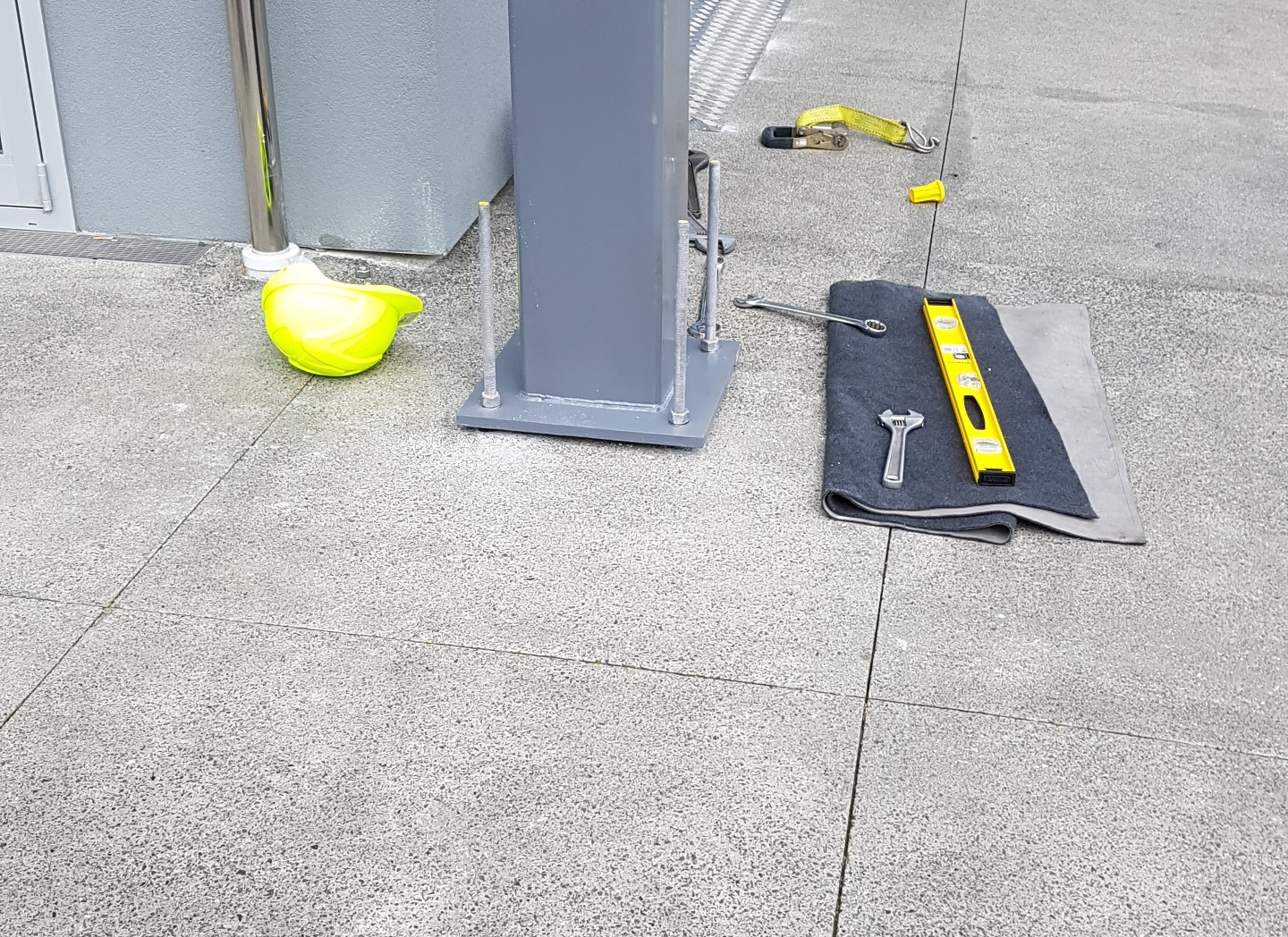
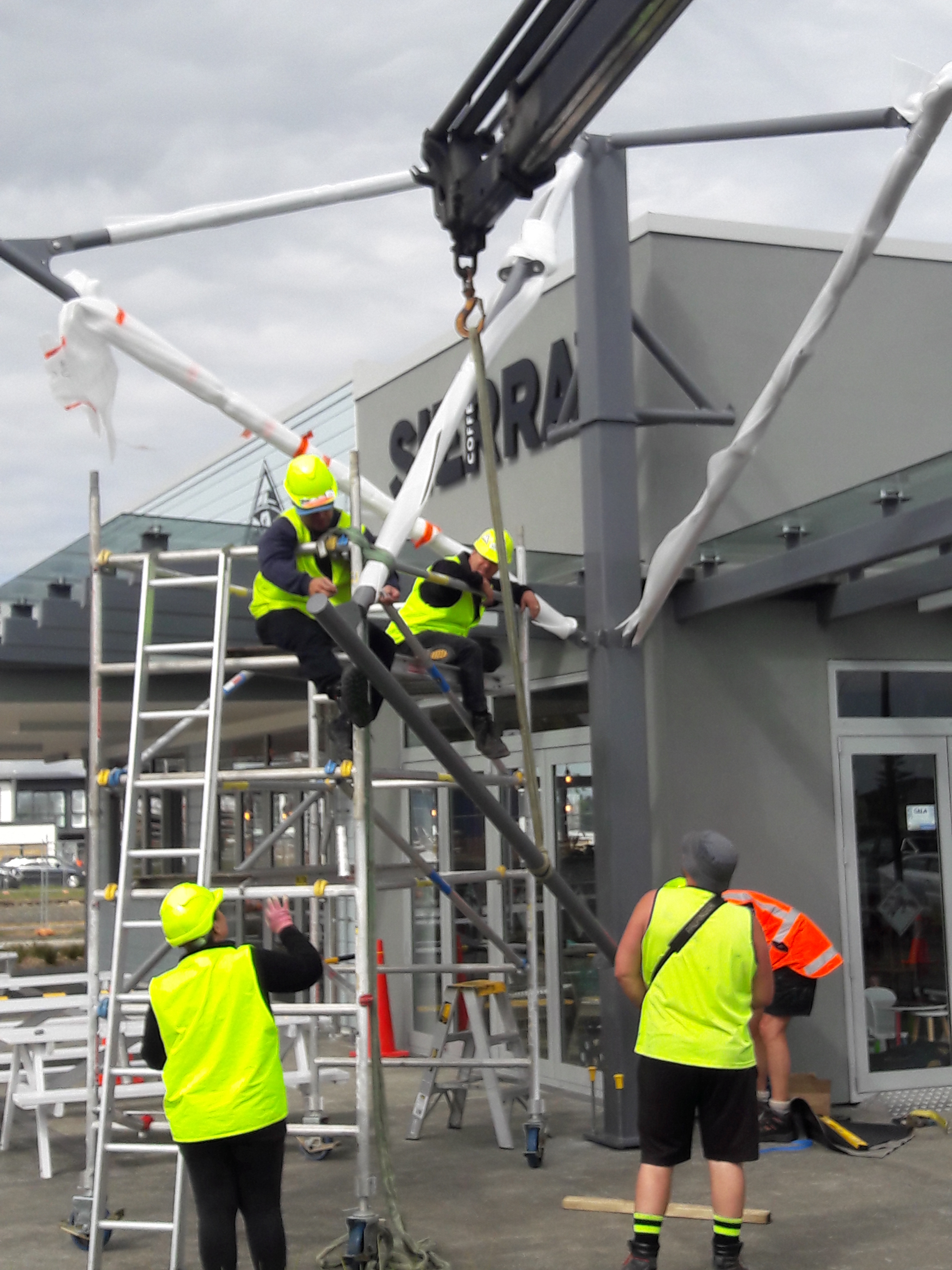
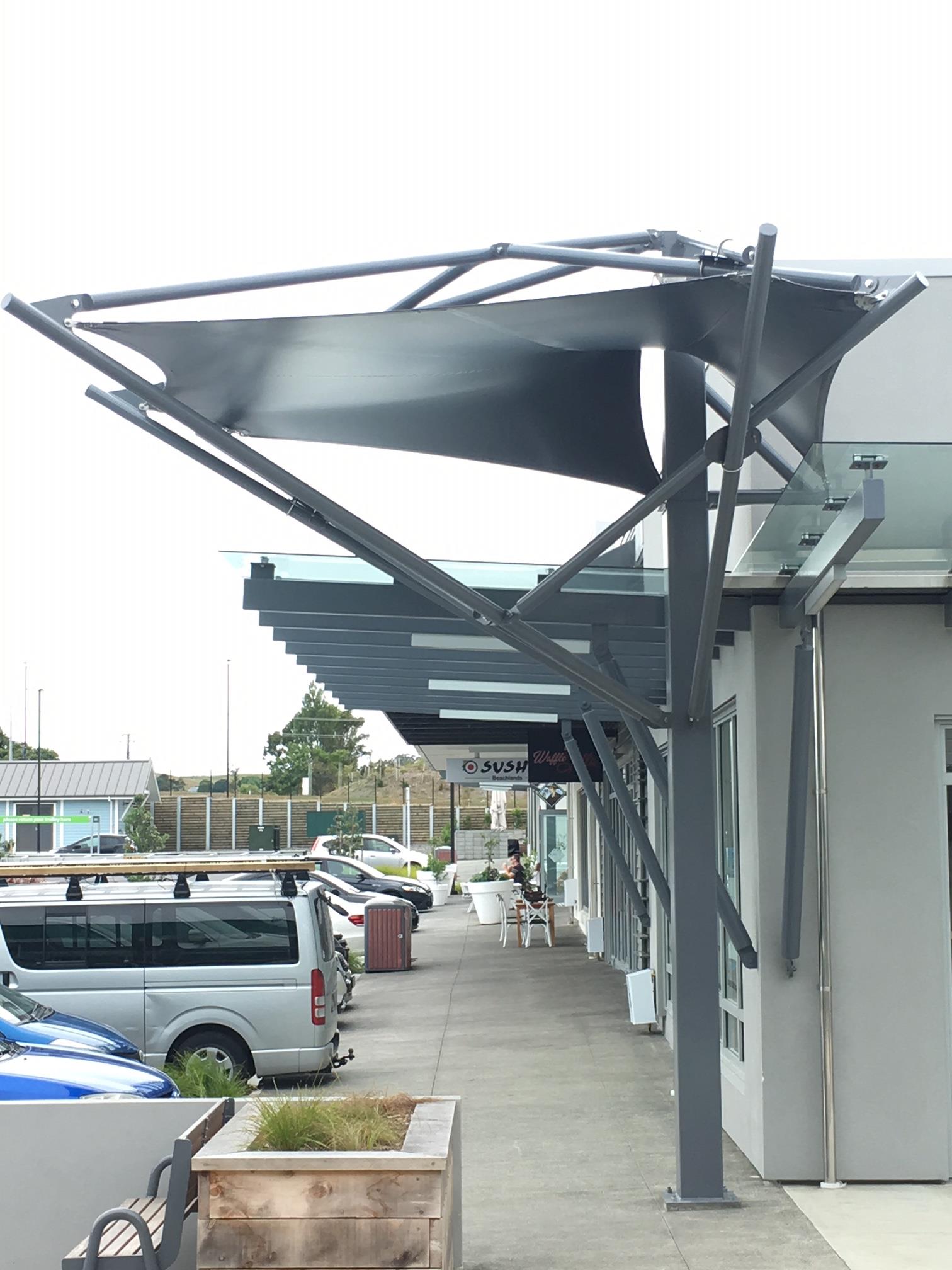
 TEXTILES.ORG
TEXTILES.ORG



