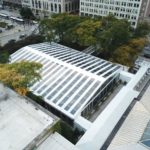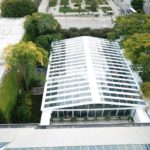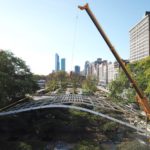Company:
Eventstar Structures Medley, FL
Project Details
Fabric 1
Vinyl, Clear
Producer:
Serge Ferrari North America Inc.
Supplier:
Serge Ferrari North America Inc.
Engineer Company 1
Eventstar Structures, Corp.
Design Company
Eventstar Structures, Corp.
Architect Company
Eventstar Structures, Corp.
Fabrication Company
Eventstar Structures, Corp.
Project Manager Company
Eventstar Structures, Corp.
Installation Company
Eventstar Structures, Corp.
Please describe the project specifications
One of our clients produced a wedding at a historical site on the South Garden grounds of the Art Institute of Chicago in Illinois.
What was the purpose of this project? What did the client request?
The client wanted to build a 17,000 sq. ft. enclosed structure with views of the historical gardens at The Art Institute of Chicago. Their goal was to create an enclosed and climate controlled space, while still allowing guests to take in the magic of the South Gardens. Roofing panels and walls were all required to be clear. The client also wanted a sleek, modern look to the structure, and requested that we stay away from the standard A-Framed look.
What is unique or complex about the project?
One of the difficulties of this project was the use of so much clear material. From experience, we know that the greenhouse effect becomes a major player when trying to cool down the area with HVAC. Even though the wedding reception was in the evening, there was a lot of concern about utilizing such a high quantity of clear panels. To minimize the open surface area, we steered the client toward using larger reinforcement strips on the edges of each roofing panel.
The primary complexity, however, was the difficulty of installation. Being a historical site, we were not allowed to make any alterations to the site, natural or manmade. This meant that we would not be able to stake the structure, nor be able to trim the garden of trees to allow us to raise our arches. We also were weight limited on the type of heavy equipment we could use to lift the tent.
To overcome the tree and heavy equipment issue, we used multiple cranes to help erect the arches. We also used a spider boom lift from a very far away position to get purlins attached. Installing the structure took almost double the amount of time that it typically does for this size of tent.
What were the results of the project?
Even with all of the restrictions, we were able to get the structure built and installed in time. We also were able to eliminate the potency of the greenhouse effect. The client was ecstatic with the end product, and the venue was very appreciative for ability to maintain their space without any damage.
Content is submitted by the participant. IFAI is not responsible for the content descriptions of the IAA award winners.
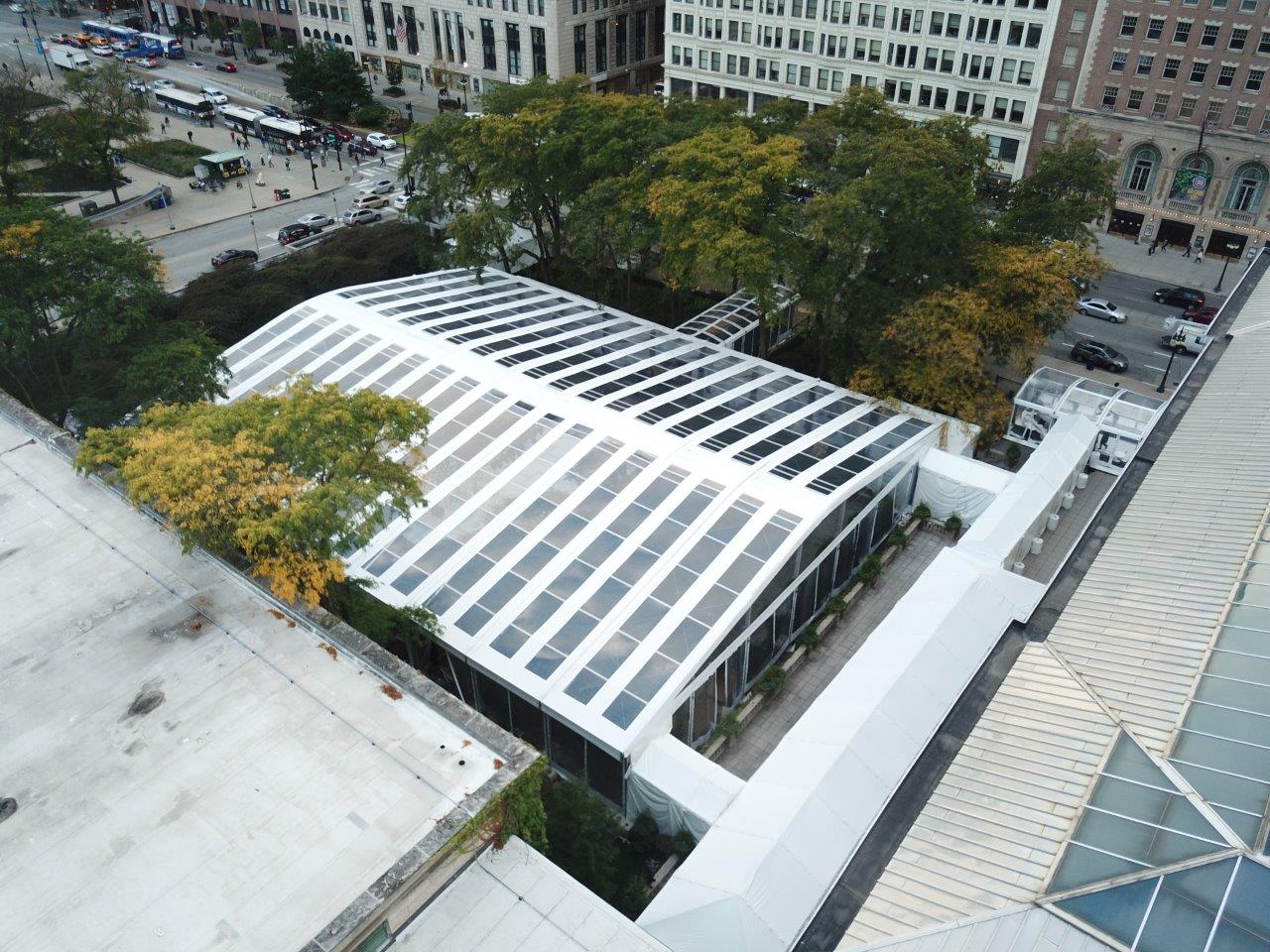
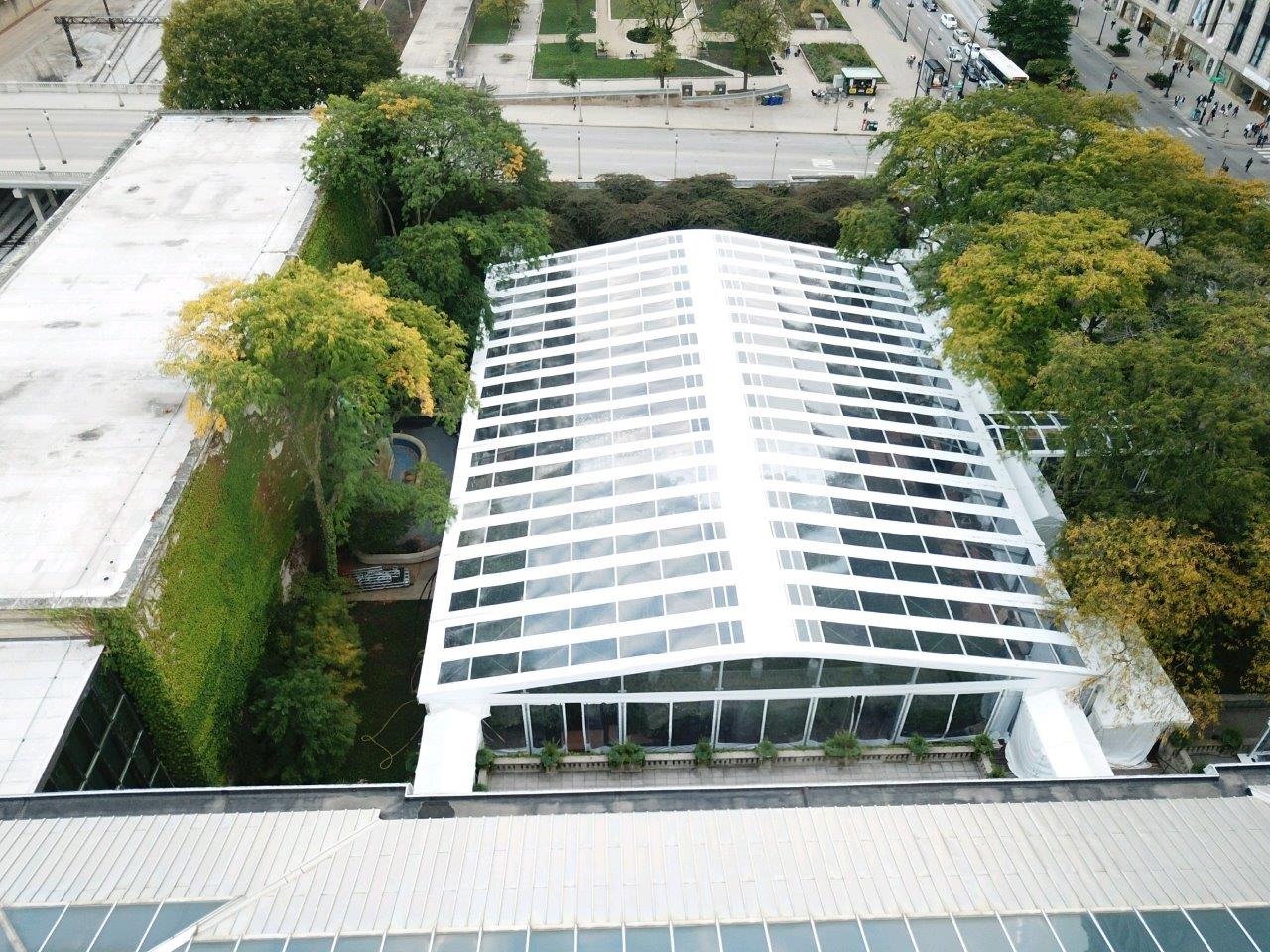
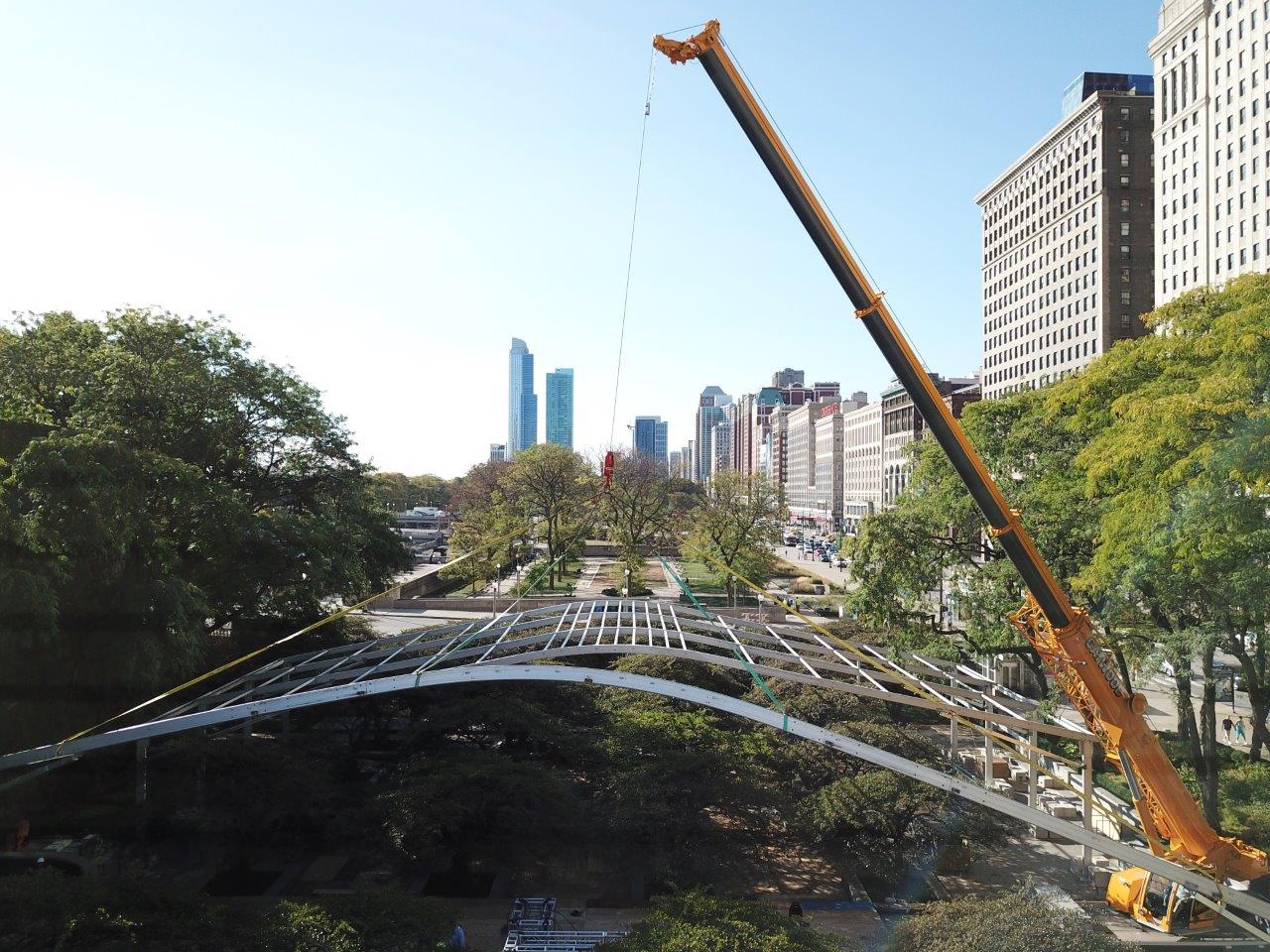
 TEXTILES.ORG
TEXTILES.ORG



