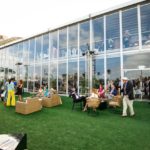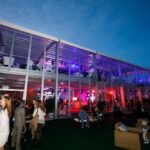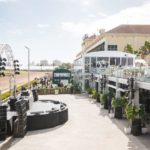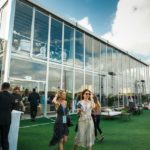Company:
Eventstar Structures Medley, FL
Project Details
Fabric 1
Vinyl
Producer:
Naizil Coated Fabrics Inc.
Supplier:
Naizil Coated Fabrics Inc.
Fabric 2
Vinyl
Producer:
Serge Ferrari North America Inc.
Supplier:
Serge Ferrari North America Inc.
Engineer Company 1
Eventstar Structures, Corp.
Design Company
The Corso Agency
Architect Company
Eventstar Structures, Corp.
Fabrication Company
Eventstar Structures, Corp.
Project Manager Company
Eventstar Structures, Corp.
Installation Company
Eventstar Structures, Corp.
Please describe the project specifications
The Pegasus World Cup custom two-story structure was designed, fabricated and installed at the reputable Gulfstream Park in Hallandale Beach, Florida. The structure served as the hospitality lounge where the event’s celebrity guests and high-end clientele could mingle while witnessing horse racing at its finest.
What was the purpose of this project? What did the client request?
Our client tasked us with developing a multi-level structure that they could use to create a stand-alone VIP space within the already substantial Gulfstream Park venue. The structure was split, with both an enclosed and open air area for guests to enjoy. This gave guests the option to be in an elevated open air space to take in the sights and sounds, or to lounge in an airconditioned space with CCTV of all of the day’s races.
With a tight build schedule and numerous work disruptions anticipated, this structure was designed, manufactured and installed using a new series of structures for this specific type of application.
What is unique or complex about the project?
The custom two-story structure was built specifically for this project and venue. First time installs of these types of structures always have their unique challenges, regardless of preparation, and this proved no different.
The design to manufacturing phase of this project was completed very quickly given the compact schedule. The client wanted to enclose about 2600 square feet of space while also integrating a 2000 square foot “Skyway” structure to connect the VIP space to other elements within the venue.
The main structure required a significant amount of man power and equipment to erect. Given the strict requirements of The Florida Building Code and the client’s requirement for the structure to be up for a significant length of time, the columns were made utilizing a proprietary aluminum tube design with a 18”x5” cross section. The design of the profile also allows us to minimize the specific resonance of the building, which is the measure of perceivable motion.
This installation was especially challenging given substantial challenges with the venue. The installation team endured constant disruptions due to horse training and racing. Material handling was also challenging because of the distances equipment had to be hauled from offload location to actual install location.
What were the results of the project?
Even with the numerous challenges, including the tight timeline and numerous disruptions, the structure was completed on time. The client was very pleased with the end product, and intend to utilize the structure again
Content is submitted by the participant. IFAI is not responsible for the content descriptions of the IAA award winners.
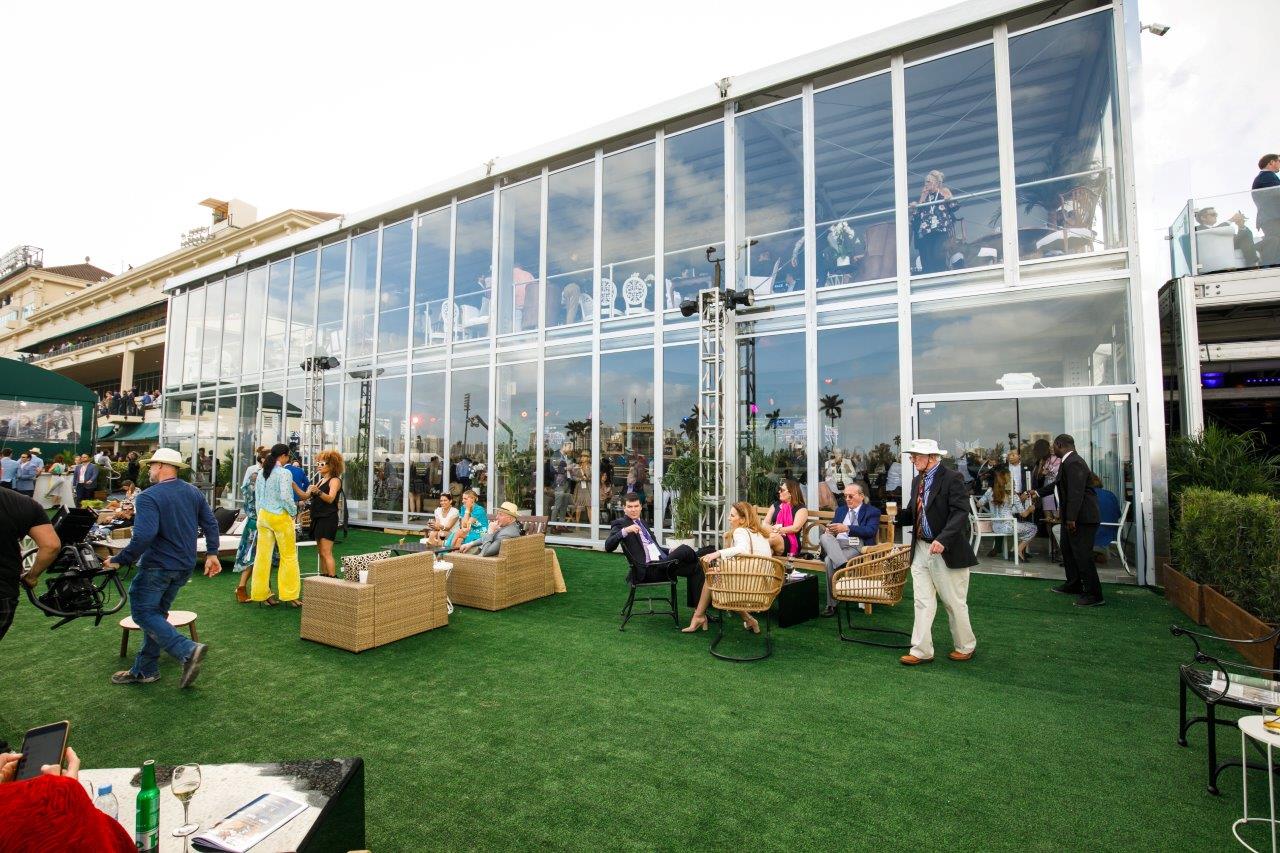
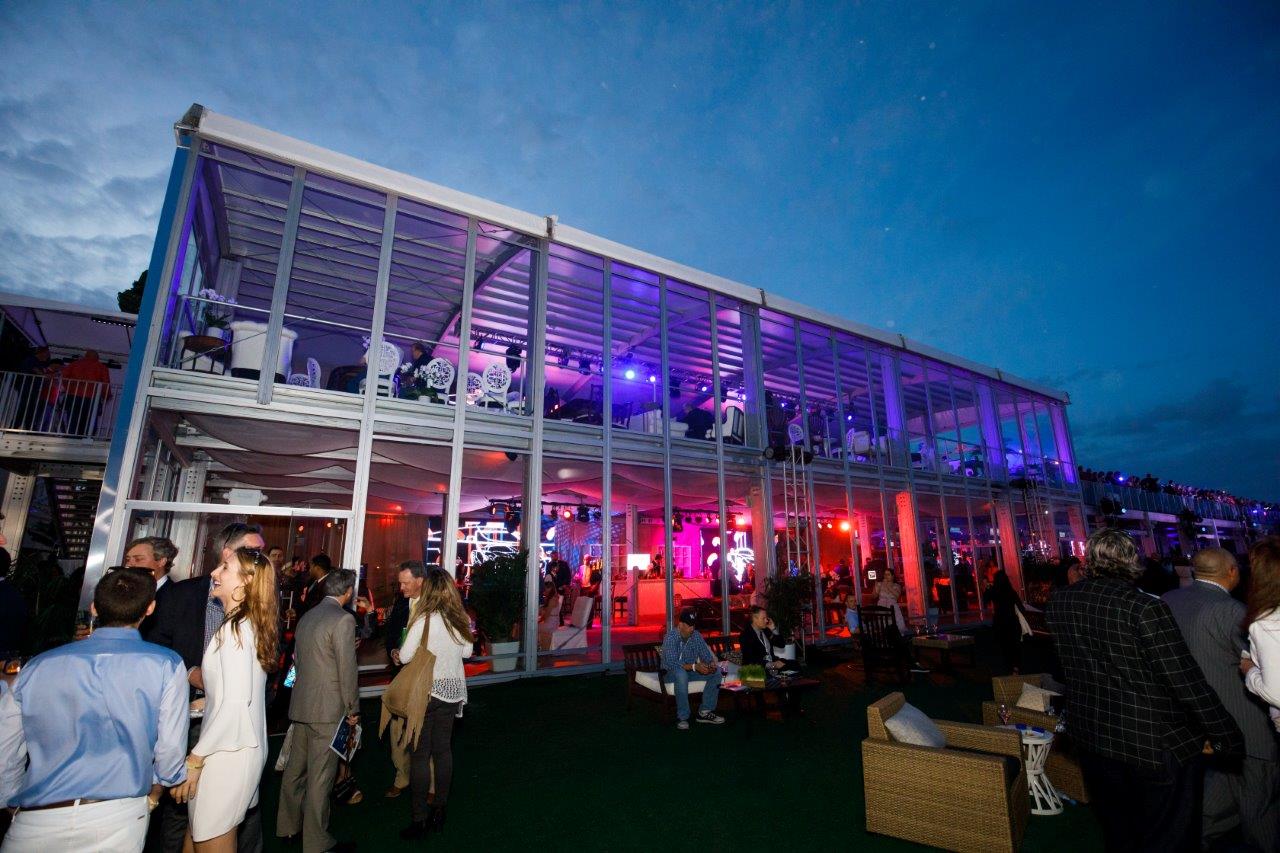

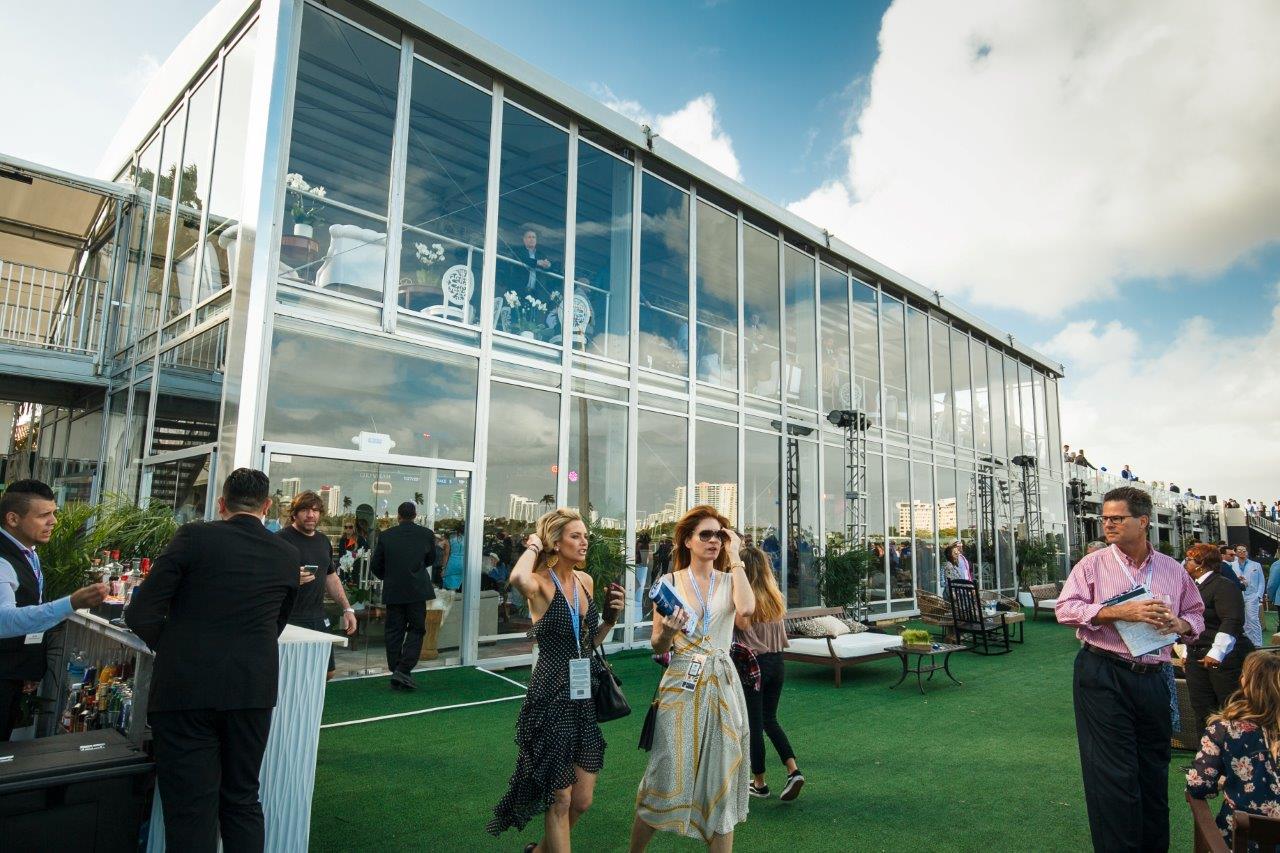
 TEXTILES.ORG
TEXTILES.ORG



