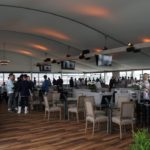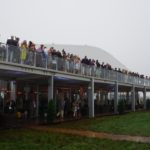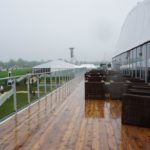Company:
Eventstar Structures Medley, FL
Project Details
Fabric 1
Vinyl
Producer:
Serge Ferrari North America Inc.
Supplier:
Serge Ferrari North America Inc.
Fabric 2
Vinyl
Producer:
Naizil Coated Fabrics Inc.
Supplier:
Naizil Coated Fabrics Inc.
Engineer Company 1
Eventstar Structures, Corp.
Design Company
The Corso Agency
Architect Company
Eventstar Structures, Corp.
Fabrication Company
Eventstar Structures, Corp.
Project Manager Company
Eventstar Structures, Corp.
Installation Company
Eventstar Structures, Corp.
Please describe the project specifications
The Preakness Stakes, the middle Jewel of the coveted Triple Crown, transformed the Budweiser Infieldfest for the 2018 fest. A custom two level “Chalet” was designed for Pimlico’s infield to cater to the event’s VVIPs and guests of the promoters. The structure was a custom design with a 2,000 square foot patio area and an enclosed 6600 square area on both levels.
What was the purpose of this project? What did the client request?
The client’s primary goal was to reinvigorate the infield experience for VVIP guests. Over the years, the Budweiser Infield Fest catered to a younger, fun loving crowd. Pimlico’s infield typically served as it’s own event with little integration into the racing and betting aspects. The Infield Chalet served as a bridge between the VIP experience of the track’s main concourse and the sponsorship elements of the infield.
What is unique or complex about the project?
The Chalet was designed as a two story, multi-function space for Pimlico’s infield. The enclosed area of the structure was designed to be asymmetrical in order to maximize the useable space during the venue’s marquee event, The Preakness Stakes. One portion of the structure utilize a 30m span, while the remainder was 20m. The open air balcony area was even larger, spanning approximately 40 meters. This type of configuration is always challenging as it introduces additional dynamic stresses on joints and connections.
Installation of this structure was also very challenging. As is normal in the event world, the build timeline was very compressed. Logistics also proved challenging given the limited windows of being able to transit materials into the infield across the delicate grass of the track. Tight timelines with challenging logistics are frequently the downfall of many major builds.
Weather played a significant role during the construction of the Chalet. Baltimore is known for its spring showers, and it proved no different during this build. Footers were poured for each base plate location, but the remainder of the space was a clay like mud that became a challenge once saturated. The client also requested that no damage be done to the grass to increase the aesthetic of the event space. This proved especially challenging due to the type of heavy machinery required to erect a two story structure.
Clients typically request that a temporary structure be designed and dressed in a way that minimizes the temporary look and feel. Custom ceiling and mezzanine liners along with fabric column wraps were used to accomplish this. High ounce celtic cloths was used for both it’s durability and longevity.
What were the results of the project?
This application of a double decker proved very useful for the venue and promoter, and The Chalet is expected to be used throughout the summer for multiple events
Content is submitted by the participant. IFAI is not responsible for the content descriptions of the IAA award winners.
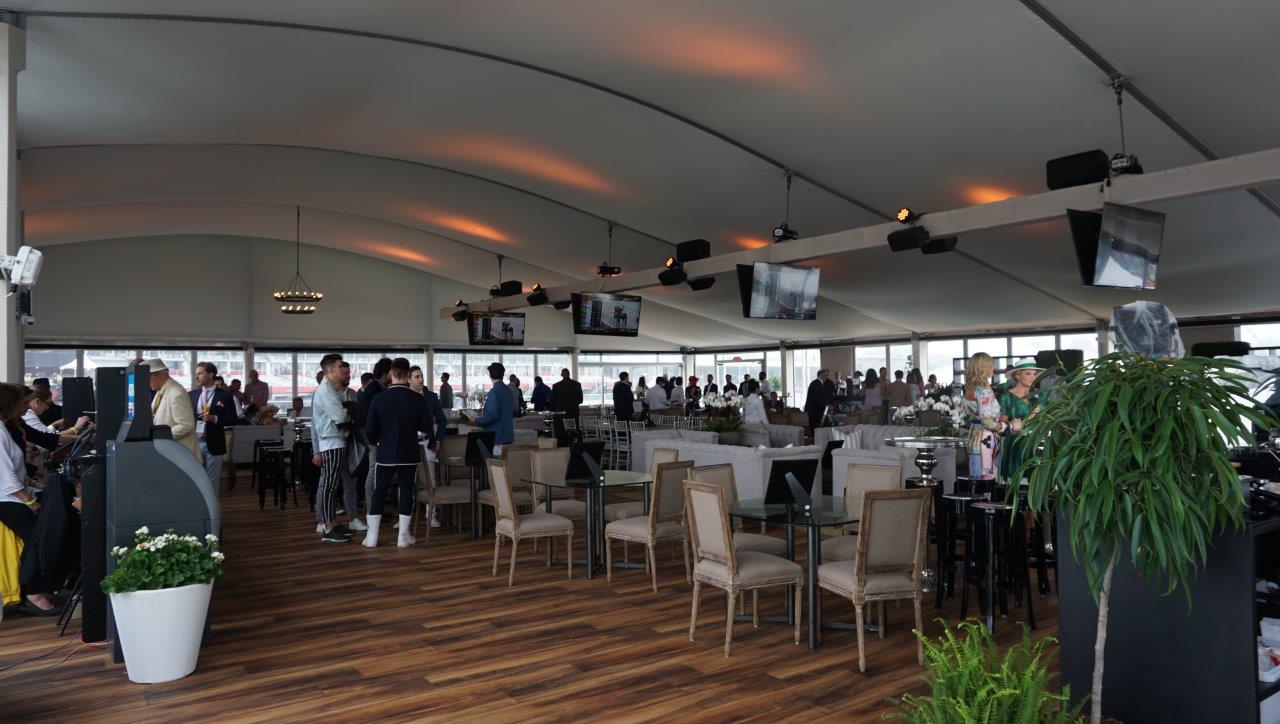
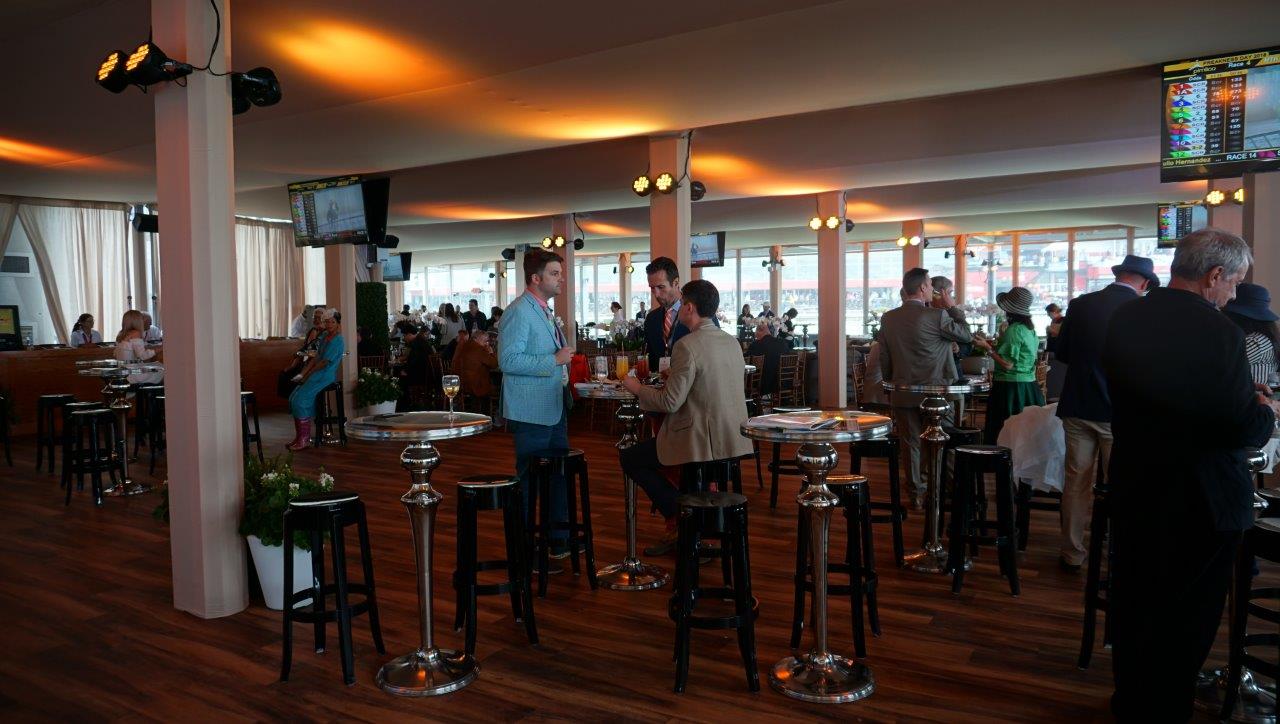
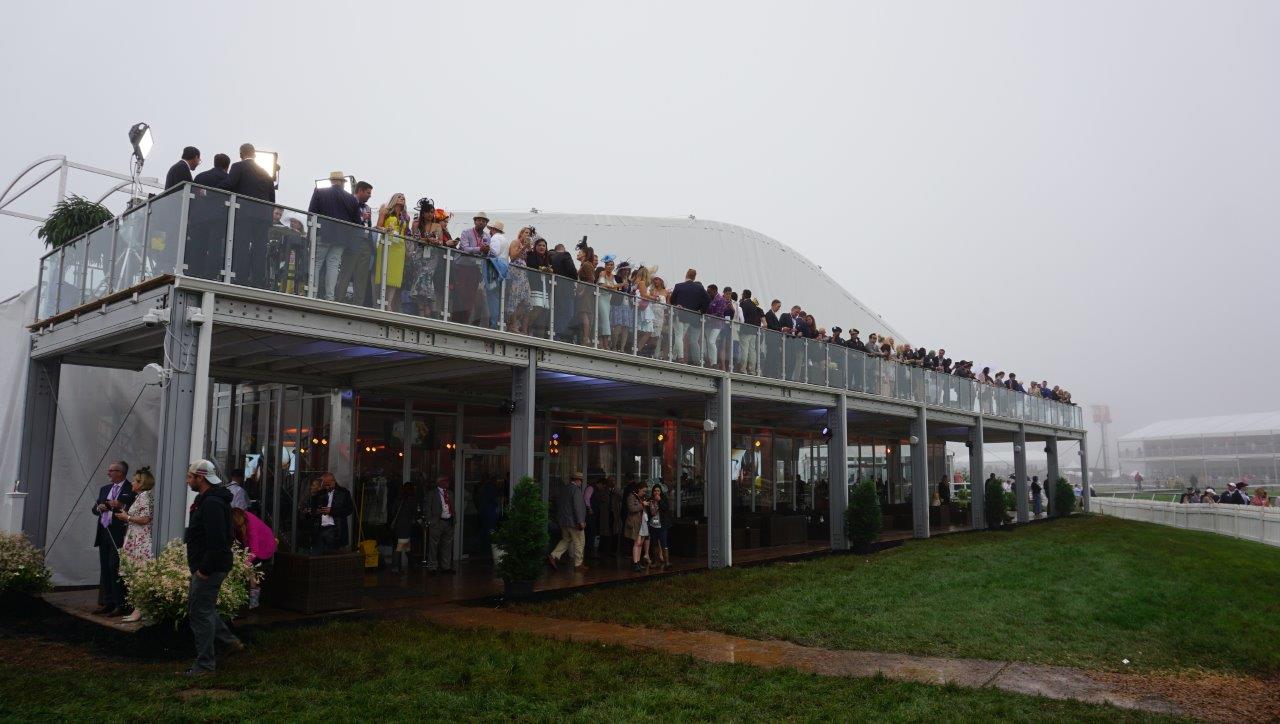

 TEXTILES.ORG
TEXTILES.ORG



