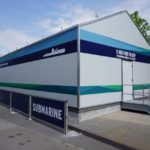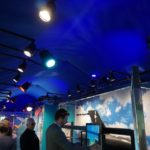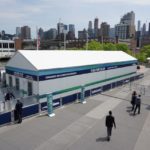Company:
Eventstar Structures Medley, FL
Project Details
Fabric 1
Vinyl
Producer:
Naizil Coated Fabrics Inc.
Supplier:
Naizil Coated Fabrics Inc.
Fabric 2
Vinyl
Producer:
Serge Ferrari North America Inc.
Supplier:
Serge Ferrari North America Inc.
Fabric 3
Celtic Cloth
Producer:
Dazian LLC
Supplier:
Dazian LLC
Engineer Company 1
Eventstar Structures, Corp.
Design Company
Eventstar Structures, Corp.
Architect Company
Eventstar Structures, Corp.
Fabrication Company
Eventstar Structures, Corp.
Project Manager Company
Eventstar Structures, Corp.
Installation Company
Eventstar Structures, Corp.
Please describe the project specifications
The Growler Exhibit Structure is a 1700 Sq. Ft. hybrid building that we was erected to house the newly renovated Growler Submarine historical exhibit at the Intrepid Sea, Air and Space Museum. The structure was designed and engineered to remain installed for up to five years.
What was the purpose of this project? What did the client request?
The Intrepid Sea, Air and Space Museum’s planned renovation of the growler exhibit included building a brand new semi-permanent exhibit hall. The client required that the structure be able to stay erected for up to five years. This meant that it would need to withstand the elements of all four seasons. The client also wanted the structure to look as close to a permanent structure as possible.
What is unique or complex about the project?
Anytime a structure is required to be up for a prolonged period of time it makes the design, engineering and even the installation significantly more challenging. The largest consideration our team had to take into account were snow loads during the winter mounts. Standard tents that are deployed typically have an increased pitched to help shed minimal snow. This is acceptable because of the limited amount of time it would actually be exposed to heavy loads. Knowing that this structure would be staying up through multiple winters, the pitch was designed to minimize accumulation risk while still being able to support the code-mandated amount of snow loads.
The frame of the structure landed over two separate sections of pier 86. This meant that the tent itself carried over the expansion joints of the pier which can expand by as much as 3.5” per year. To accommodate this, the structure itself was separated in two, with a fabric roof and sidewall gutter being used as the structure’s expansion joint. To minimize the amount of insulation loss, an expandable insulated foam was used to seal the openings that the fabric did not cover.
Standard cladding was not used because of it’s durability. Custom insulated wall panels were designed and fabricated to fit the structure. A decking roofing system was utilized with a insulated underlayment to clad the roof panels. This was finished with a custom fabricated stretch and reflective Celtic Cloth. This material not only hid the roof elements, but served as a production element for the exhibit.
What were the results of the project?
The Growler Exhibit has been open for the past few months to much fanfare. Frequent guests of the museum have really appreciated the much need renovation.
Content is submitted by the participant. IFAI is not responsible for the content descriptions of the IAA award winners.
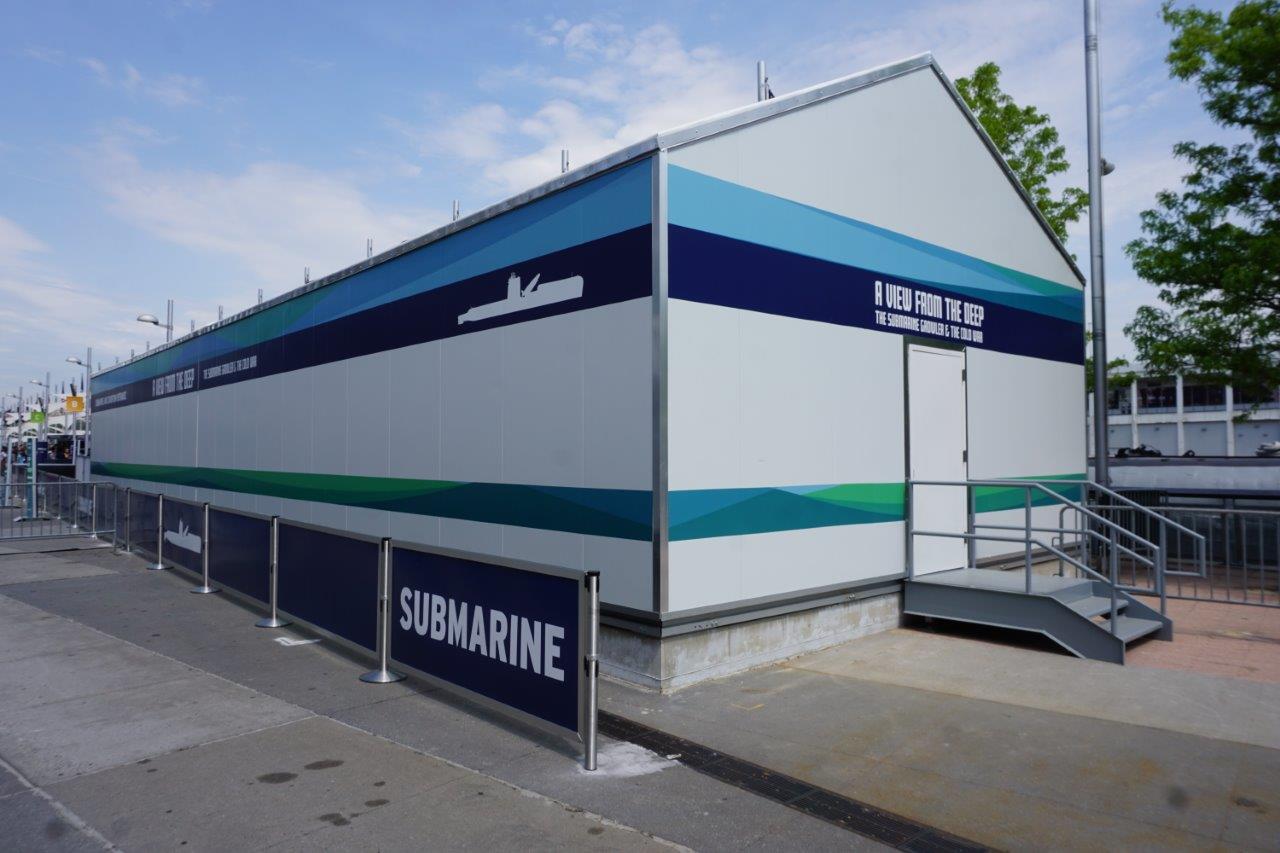
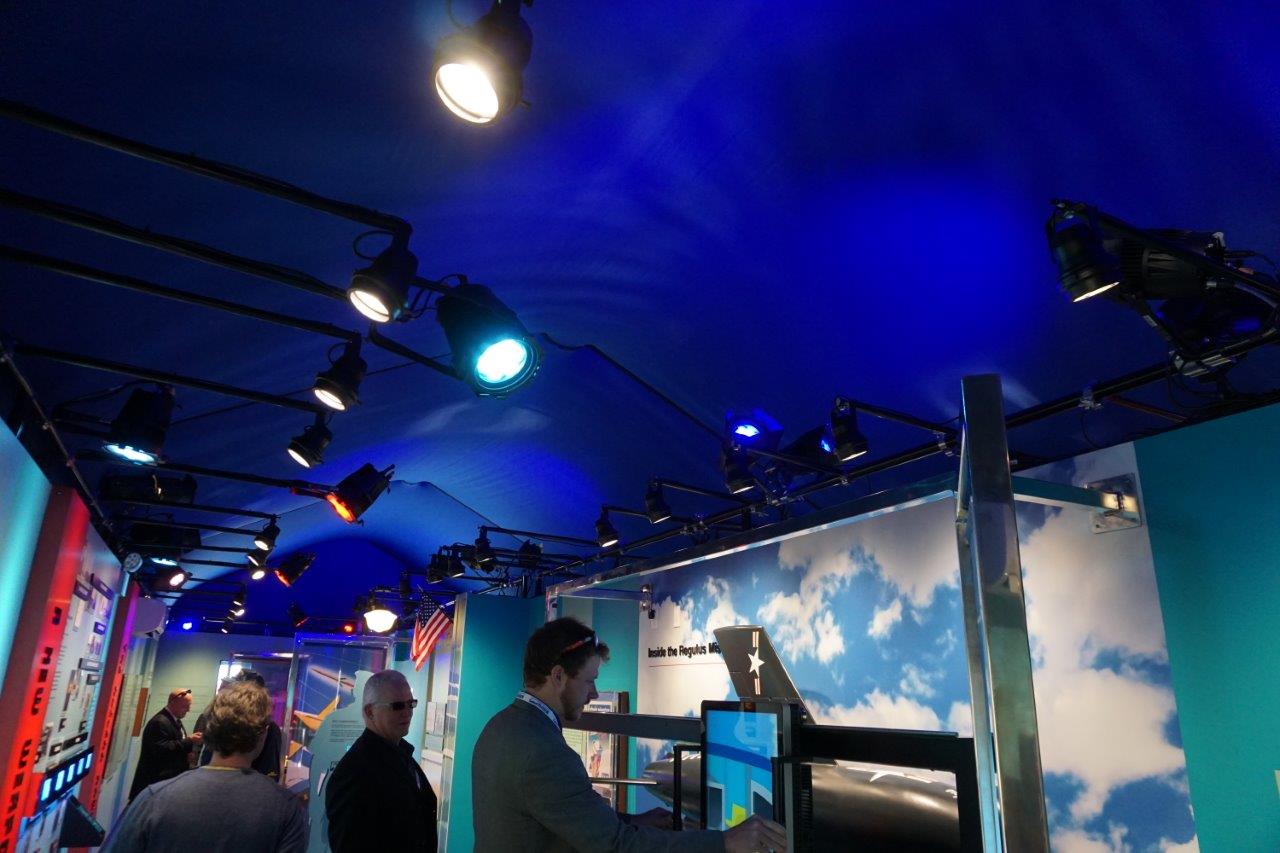
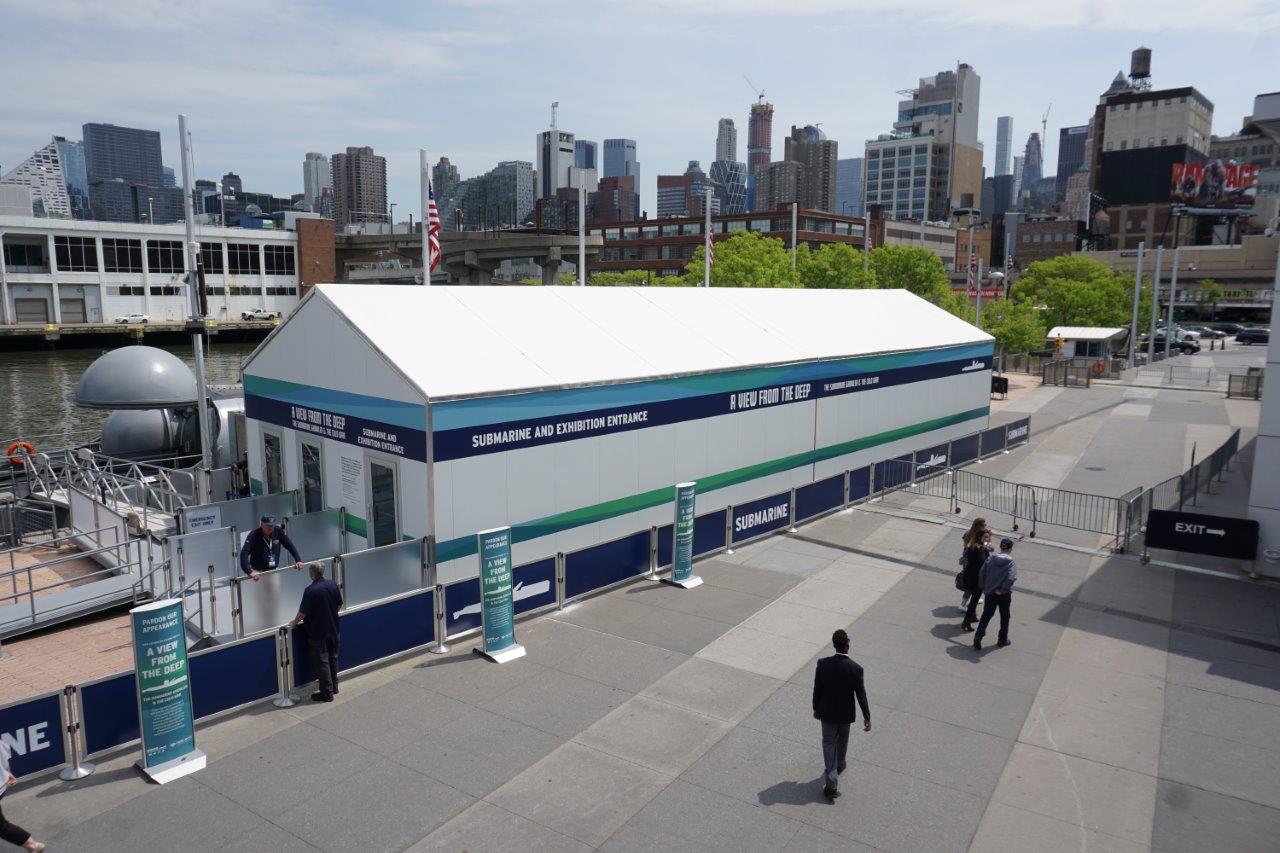
 TEXTILES.ORG
TEXTILES.ORG



