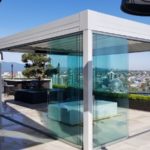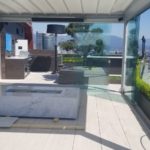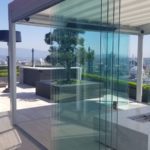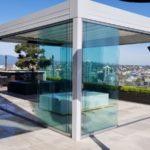Company:
Retractableawnings.com Inc. Miami Gardens, FL
Project Details
Fabric 1
Precontraint 302
Producer:
Ferrari S.A.
Supplier:
Giovanardi
Architect Name
Confidential per request
Architect Company
Confidential per request
Fabrication Name
Retractableawnings.com Inc.
Fabrication Company
Retractableawnings.com Inc.
Installation Name
Rocky Clavelo Jr.
Installation Company
Retractableawnings.com Inc.
Please describe the project specifications
The system frame and guides specified are made entirely of aluminum which is powder coated using the Qualicoat® powder coating process. The custom color chosen for the frame and posts by the Architect was Tiger Drylac 68/90179 known as Anodized. The stainless-steel components used were Inox (470LI and 316) which are of the highest quality and have an extremely high corrosion resistance. In fact, the components passed a European salt spray corrosion test as tested by Centro Sviluppo Materiali in Italy.
The fabric used was Ferrari 302 Bianco 8100, a fabric that is self-extinguishing (fire retardant). The retracting pergola canopy system installed has a Beaufort wind load rating Scale 10 (up to 63 mph/102 km/hr.) with the fabric fully extended and in use. This was important since the unit was being installed on the top floor, Penthouse of a very tall condominium in Delta, British Columbia, Canada – A windy situation.
A built-in hood/cover was used to prevent rainwater, snow, bird droppings and debris from collecting in the folds of fabric when not extended.
The retractable pergola was motorized using a Somfy RTS motor that was installed inside a motor box for safety. The client chose to control the system with a Somfy single channel remote control/transmitter.
What was the purpose of this project? What did the client request?
The purpose of the project was to provide a fully enclosed area (critical to the project) for heavy rain, hail, shade, heat, sun, glare, and UV protection 24/7/365 (snow excluded). The client asked for a product that was waterproof, not water resistant and that rainwater exit from small holes at the bottom of posts opposite the condominium. The client also stated to the Architect that the area was to be used for entertainment purposes in good or bad weather conditions (snow excluded).
Our client’s Architect requested a motorized, custom built, custom frame color retractable free-standing waterproof pergola canopy system with glass sliding doors and heaters.
The client and architect wanted a modern, streamlined design and a product that would also meet International Building Code Requirements (IBC).
What is unique or complex about the project?
This project was a challenge since the entire wooden crate and all its components weighing over 2,000 lbs. had to be hoisted up to the top of the building using a special crane or helicopter. The customer opted to use the crane. High winds on the top floor also proved to be challenging.
What were the results of the project?
The client was elated with the results! His words were “I can’t believe how great this turned out – well worth every penny paid for the product and the special crane”.
Goal accomplished – All customer requirements were met including a modern, stylish and very clean appearance along with providing rain, shade, sun, UV, glare and heat protection, rainwater drainage and allowing the client to use the space in the winter months 24/7/365 (snow excluded).
Content is submitted by the participant. IFAI is not responsible for the content descriptions of the IAA award winners.
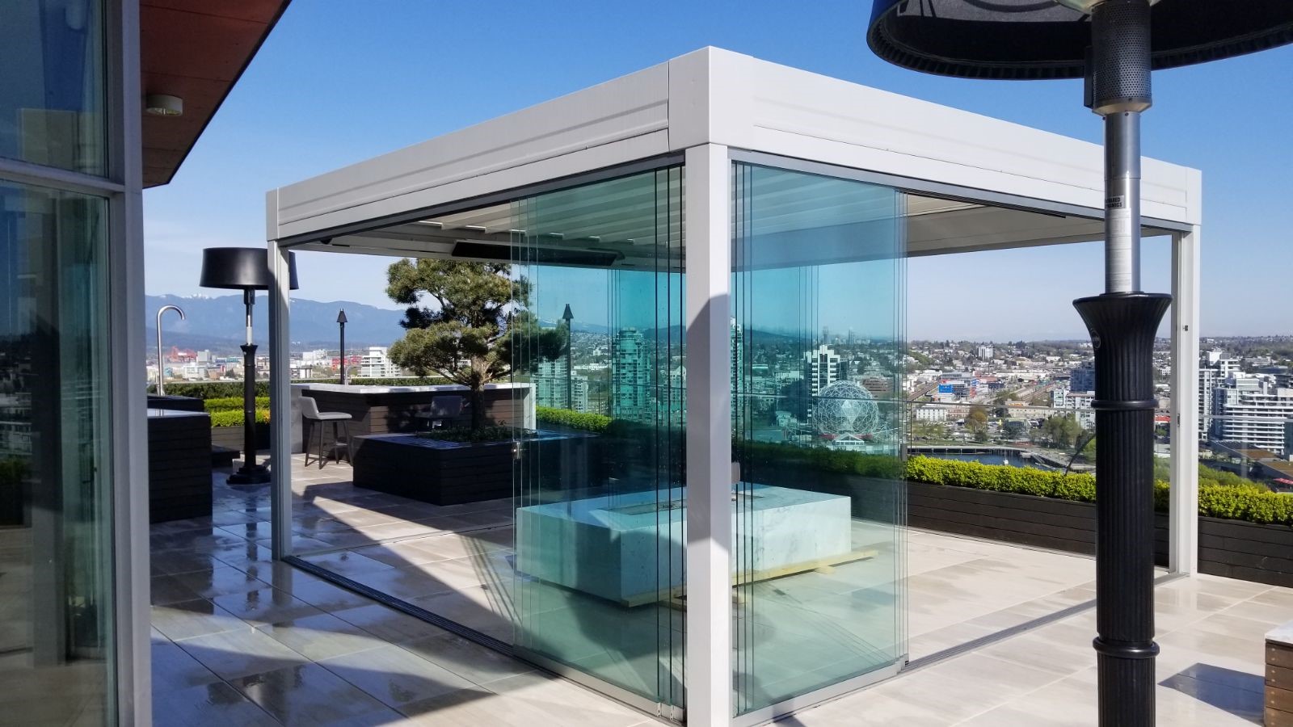
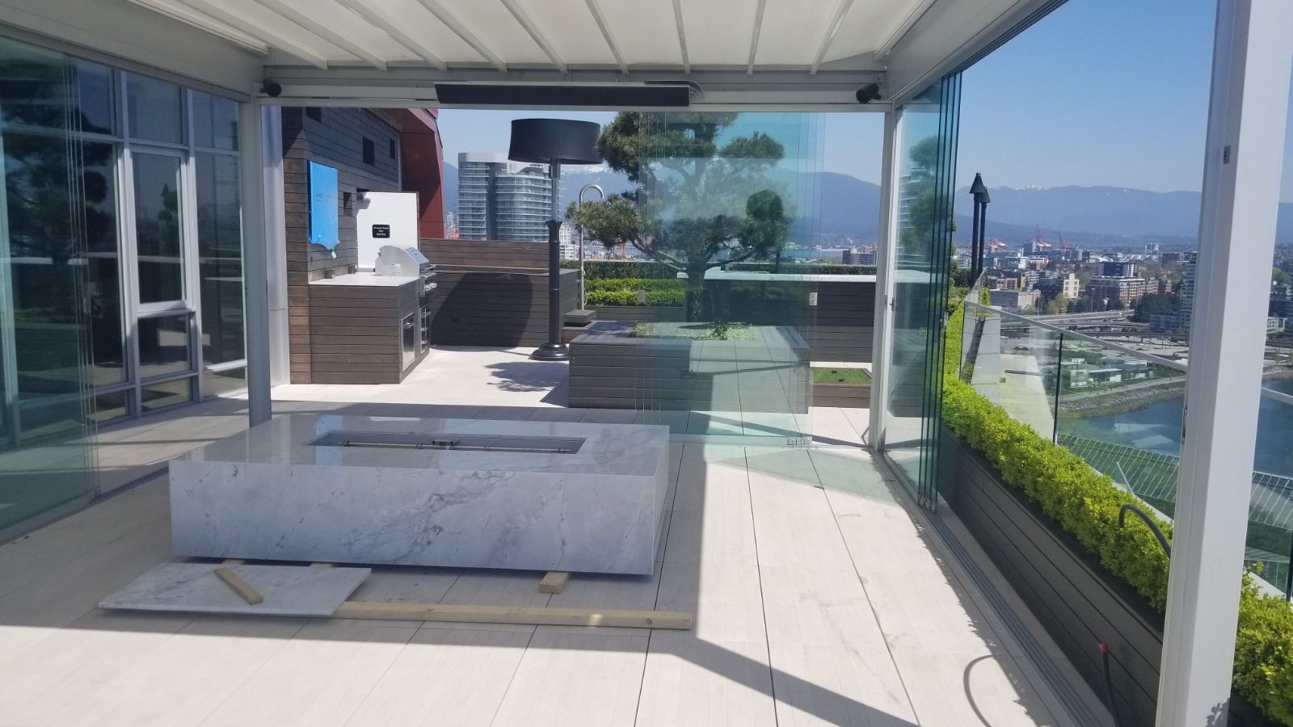
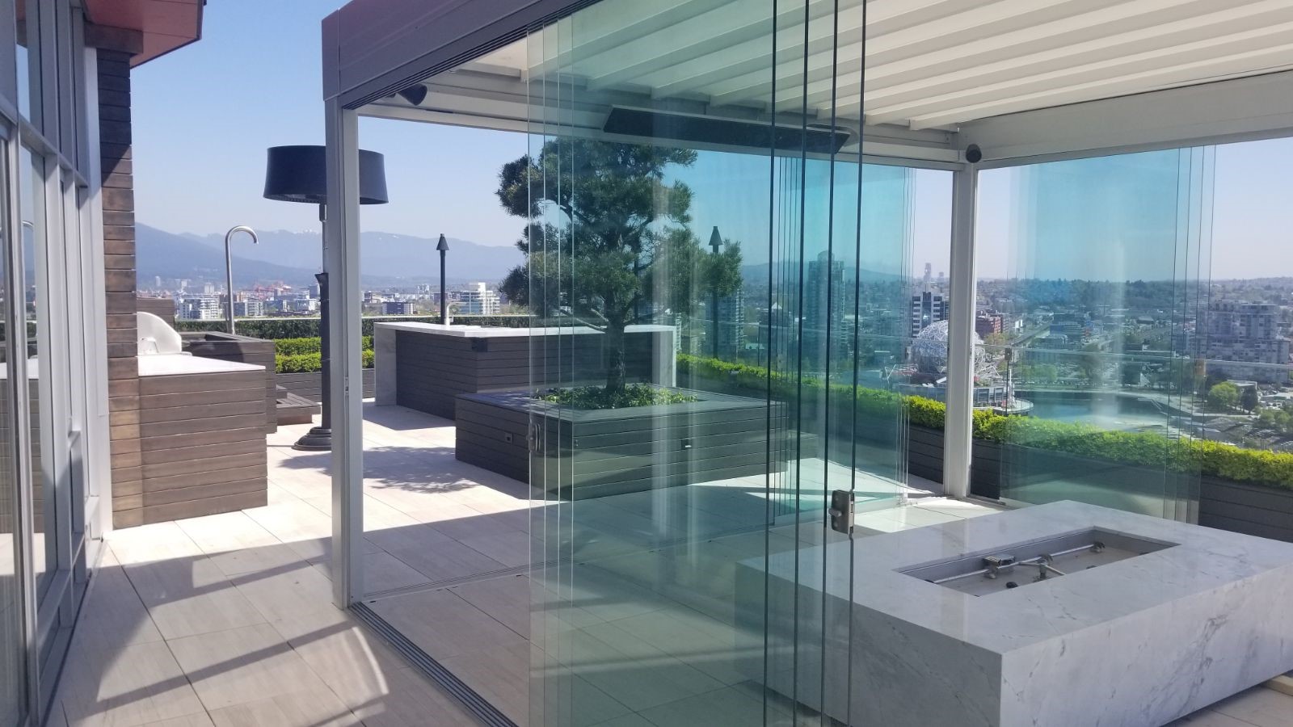
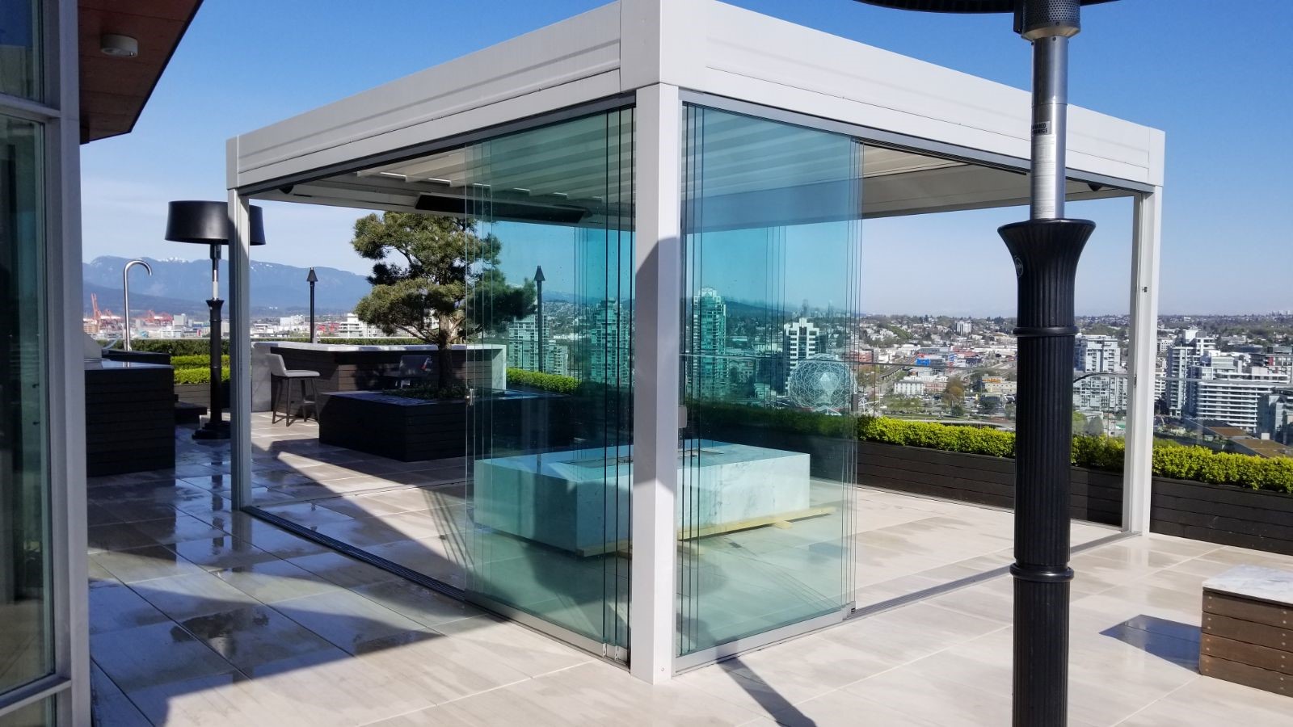
 TEXTILES.ORG
TEXTILES.ORG



