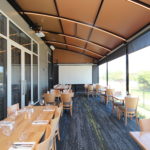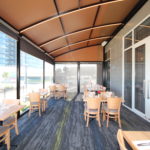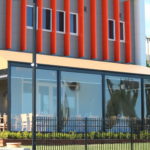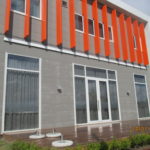Company:
Fresco Shades NZ Limited Wairau Valley,
Project Details
Fabric 1
Précontraint 502
Producer:
Ferrari S.A.
Supplier:
W Wiggins Ltd
Please describe the project specifications
The Sebel Hotel requested a structure to enclose a deck area, it had to be weather tight and not free standing, despite the difficulties attaching to the brick facade. This was an outwardly simple looking structure that was actually extremely complex in the execution.
What was the purpose of this project? What did the client request?
The Sebel Hotel wanted to create an additional space that could be utilised all year round & regardless of weather for functions, cocktail parties and as a sports bar etc. This outdoor space flowed out from the restaurant, and provided the hotel with much more function space. They did request that it was water tight and have the ability to darken the inside so that a projector could be used to broadcast live sports.
Beneath this seemingly normal canopy, lies a world of negotiations and strategy sessions with builders, project managers, the hotel manager, our designer and chief installer to work out how to weatherproof against a textured brick façade with a cavity, when nobody knew where wall studs were underneath. No leaks was the brief, no gaps anywhere, meaning additional special flashings on the sides and at floor level, resulting in a function area that is ideal for multiple uses
What is unique or complex about the project?
We were briefed to design an outdoor space by attaching to their exterior wall, which was constructed with NZ Brick designer series cladding, consisting of a cavity, with no plans showing where wall studs were located. To add to the issues, the studs weren’t evenly spaced, so no assumptions could be made about the location of the next one.
Attaching to the wall required specially designed compression sleeves and neoprene seals to waterproof penetrations as well as preventing the cladding from collapsing in hollow areas. It was a complex and tedious task to locate all wall studs and attaching a timber plate without compromising the weather tightness.
The other issue that we had to design around was the deck was out of square by 100mm, so we had to reduce the canopy length to make all posts land on the deck. The client was very particular about gaps and drafts so there had to be additional flashings and seals installed between the post and wall as well as around the perimeter at the bottom. They were installing carpet on the decking so it needed to be water tight.
What were the results of the project?
The client commented they loved the canopy as it means they now have an area they can utilise year round no matter what the weather is doing. The new space has also given them over 30 extra seats for the restaurant and the option for conferences & additional functions which they would not have been able to hold & generate revenue from. This project has only recently been completed, but may lead to other opportunities within the Accor/Sebel group of hotels.
Content is submitted by the participant. IFAI is not responsible for the content descriptions of the IAA award winners.
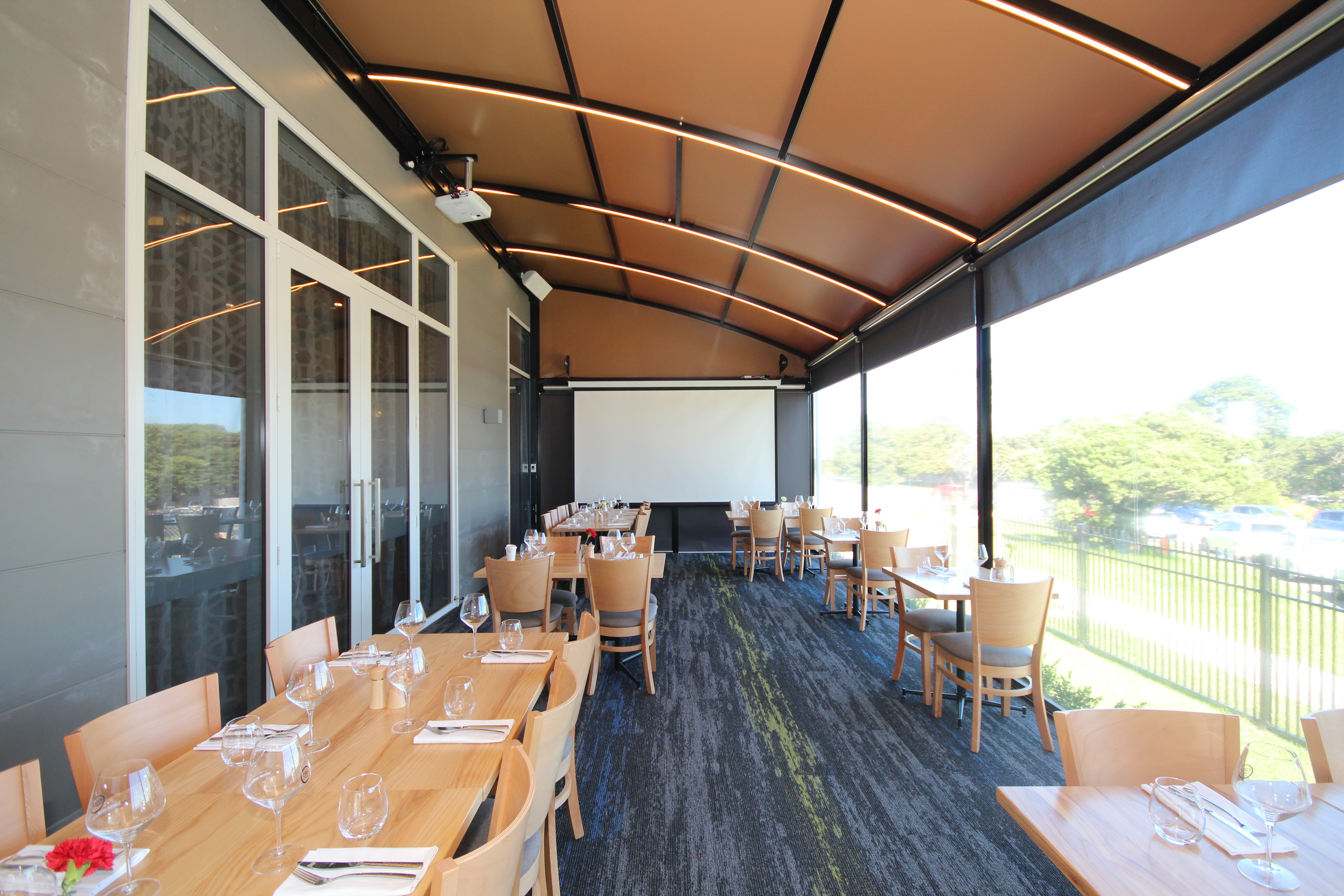
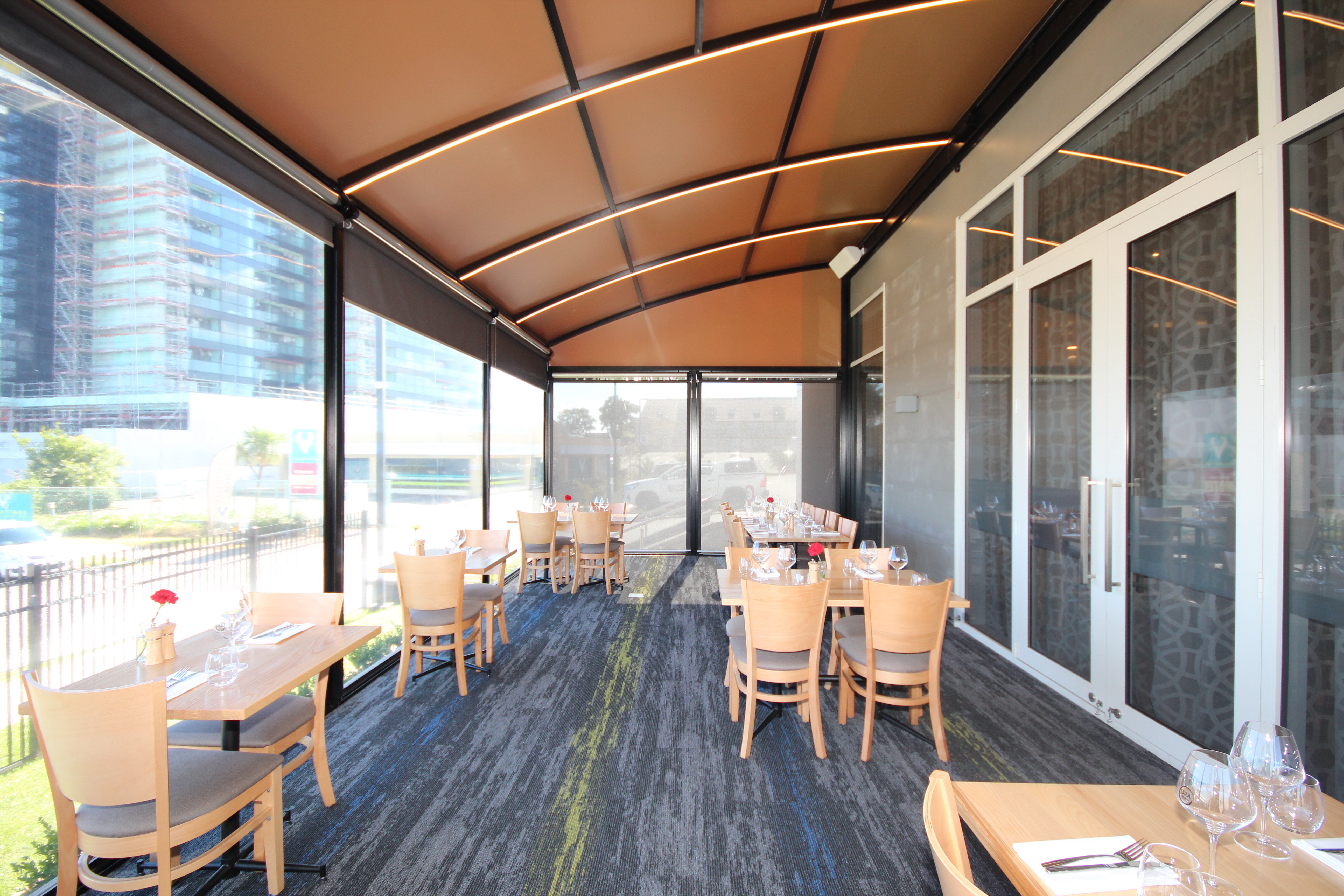
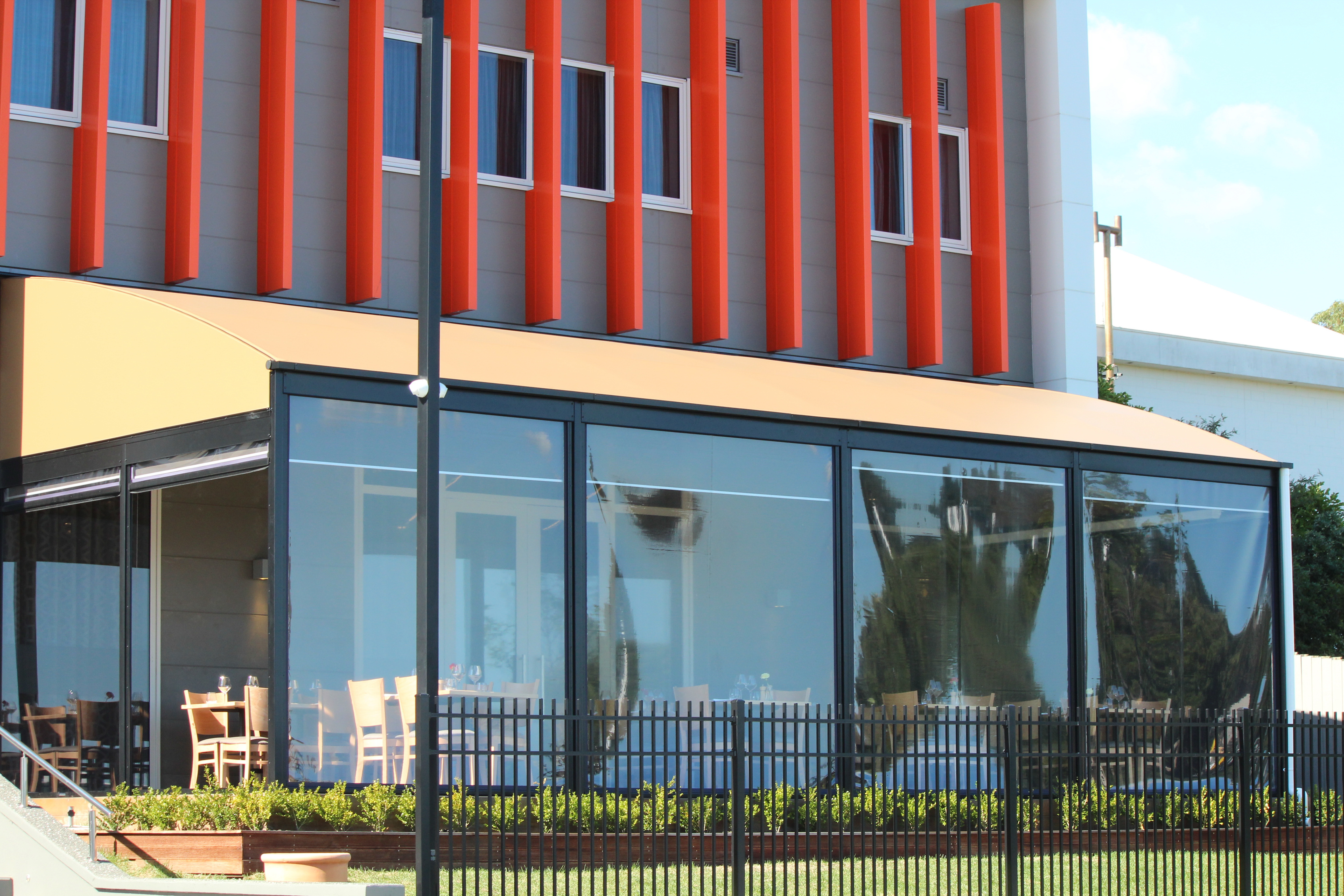

 TEXTILES.ORG
TEXTILES.ORG



