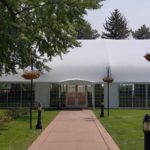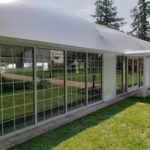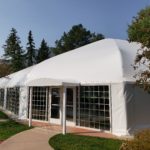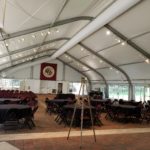Company:
Signature Structures LLC Easton, PA
Project Details
Fabric 1
Précontraint 702 Formula S
Producer:
Serge Ferrari North America Inc.
Supplier:
Serge Ferrari North America Inc.
Engineer Name 1
Dirk Cos
Engineer Company 1
LDI
Design Name
John Dufal
Design Company
Signature Structures LLC
Fabrication Name
Lightweight Manufacturing
Fabrication Company
Lightweight Manufacturing
Project Manager Name
Curtis Mita
Project Manager Company
Signature Structures LLC
Installation Name
Larkin Taylor
Installation Company
Signature Structures LLC
Please describe the project specifications
We provided a complete membrane replacement for an aluminum framed structure owned by the El Pomar Foundation in Colorado Springs, CO. Due to the lack of existing engineering info about the structure, Our company performed a survey and reverse engineered the structure to design a replacement cover and come up with the methodology to install it. Our scope included design, engineering, project management, fabrication of the replacement cover, design and installation of new door and glass wall systems, and complete on-site supervision and installation.
What was the purpose of this project? What did the client request?
The El Pomar foundation uses the structure for numerous events throughout the year. The original fabricated was degraded to the point it was no longer water tight and prone to failure. The structure itself, both functionally and aesthetically, was no longer a showplace the Foundation could be proud of. They tasked us with restoring their facility to like new condition- in fact better than new. The original structure was of a type usually used a rental and did not fully represent what the facility meant to the foundation or what it was used for. Thus, they also tasked us with upgrading the window walls, doors, and other aesthetic features of the structure.
What is unique or complex about the project?
What started as a simple membrane refurbishment became a redesign and retrofit. Part of the reason for this was that we have very limited information about the original structure. We were determined to take what was what was a temporary and "rental" appearance and feel of the structure style and create a permanent, fully engineered, conference and event center for the foundation and their clients.
We removed all side curtains and rental wall systems and redesigned the system to support glass wall and floor to eave glass doors along the length of the structure.
The cantilever entrance ways, end wall walkway and outdoor walkways had to be redesigned and have structural support enhanced to better shade the area as well as create better water and drainage off the structure.
In addition, site access was extremely limited- the area was only accessible from one side and end, so the design encompassed the construction/install challenges of a site with limited access.
What were the results of the project?
A long term successful relationship. The El Pomar Foundation and our company created a unique setting and experience for their clientele to experience the outdoor beauty of the facility while being indoors, protected from the volatile weather that can occur near the mountain ranges of southern Colorado. We have since been back to perform more design and engineering consultation and will be performing and addition and some additional ancillary work further enhance the overall aesthetics of the facility.
Content is submitted by the participant. IFAI is not responsible for the content descriptions of the IAA award winners.
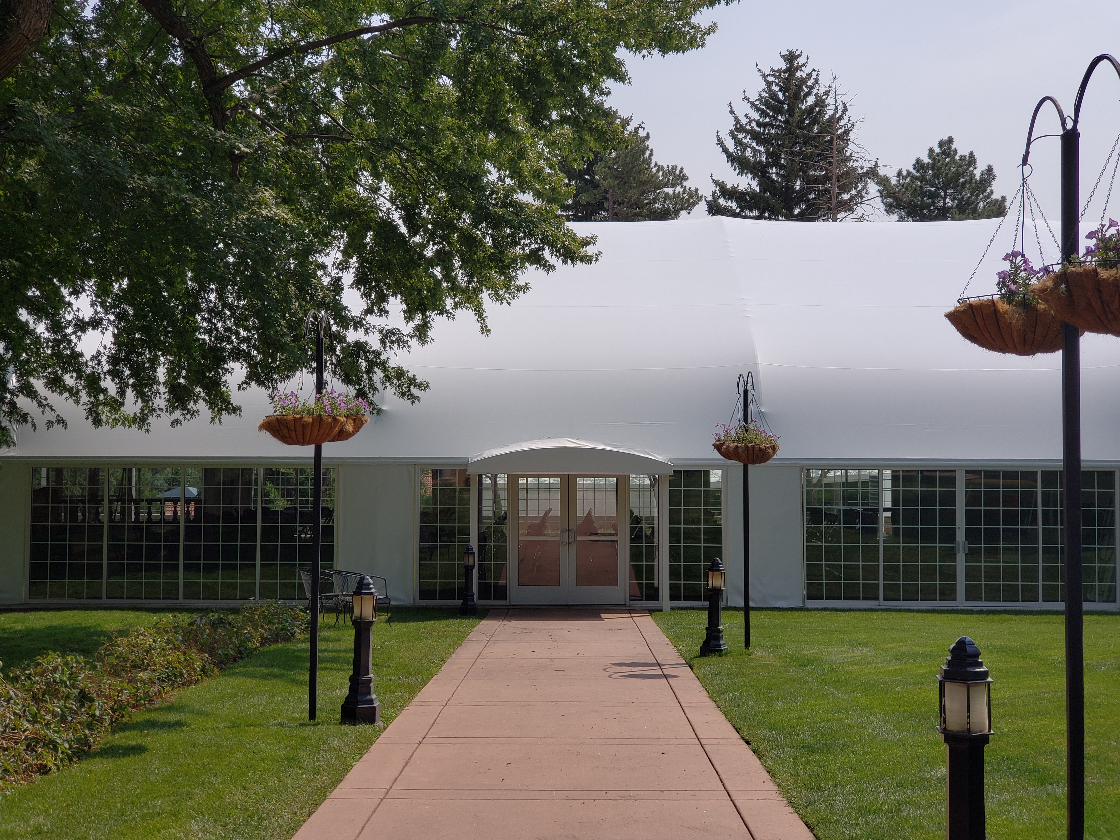
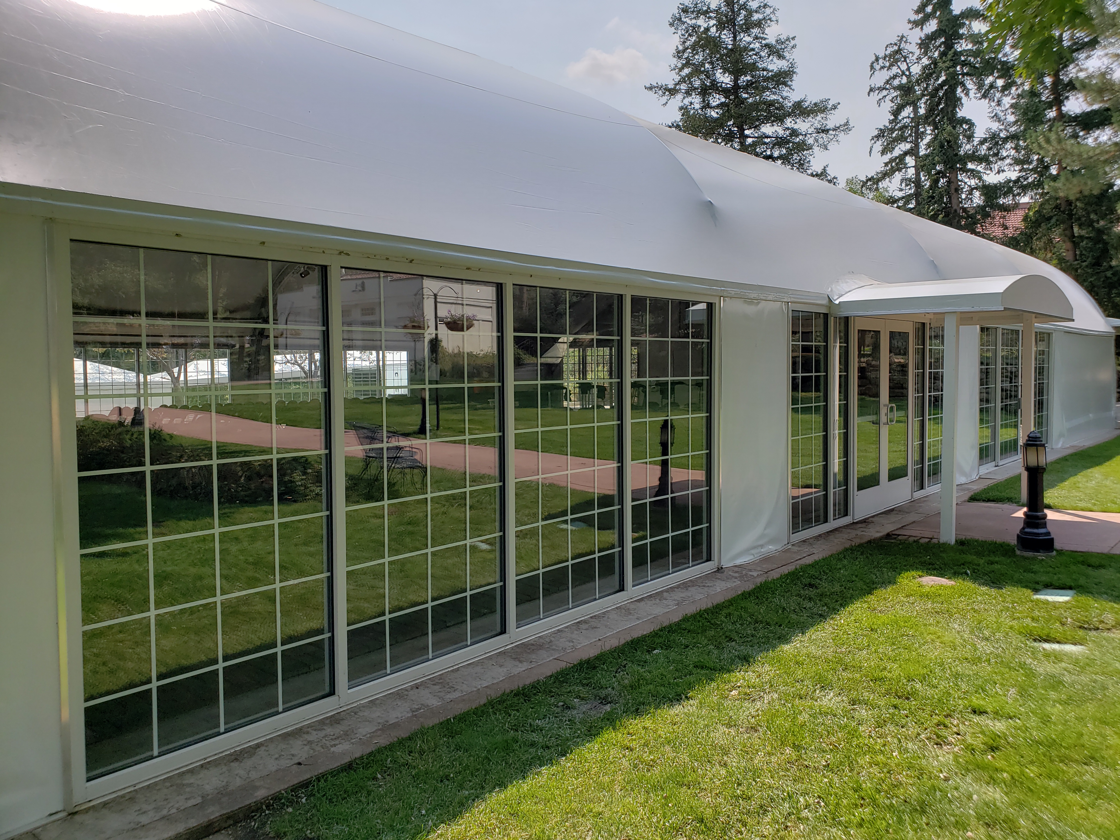
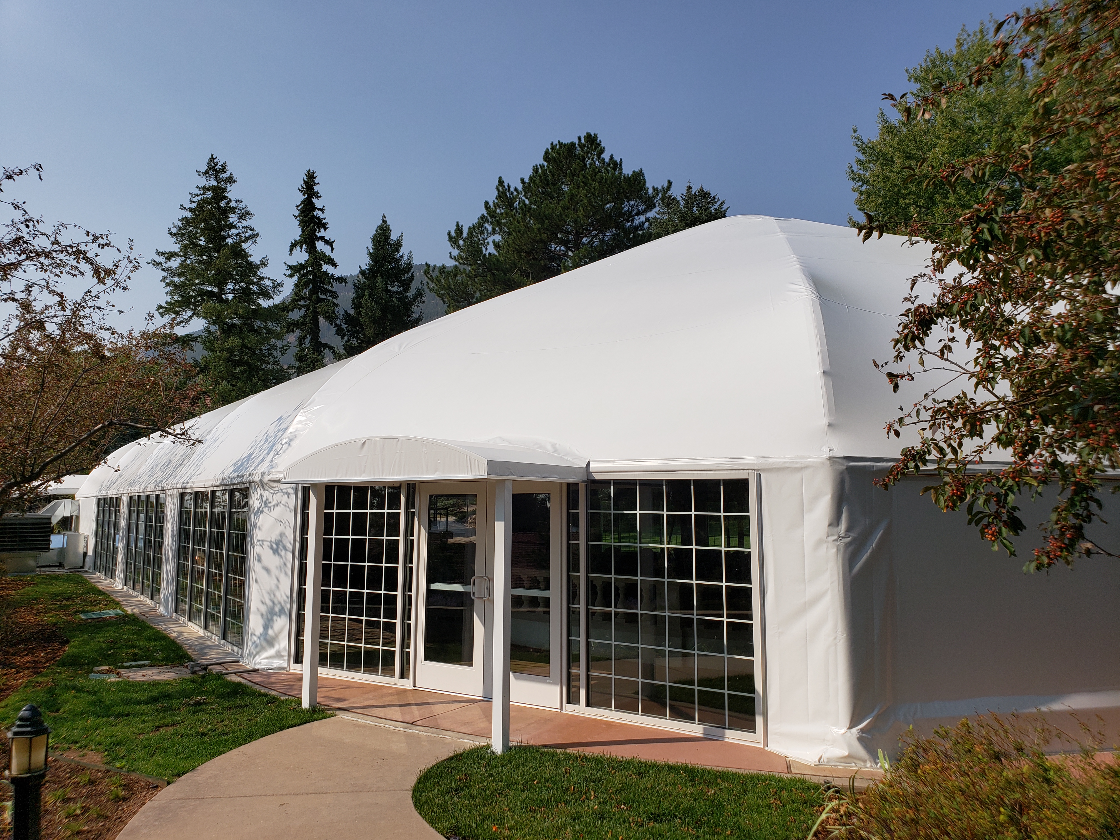
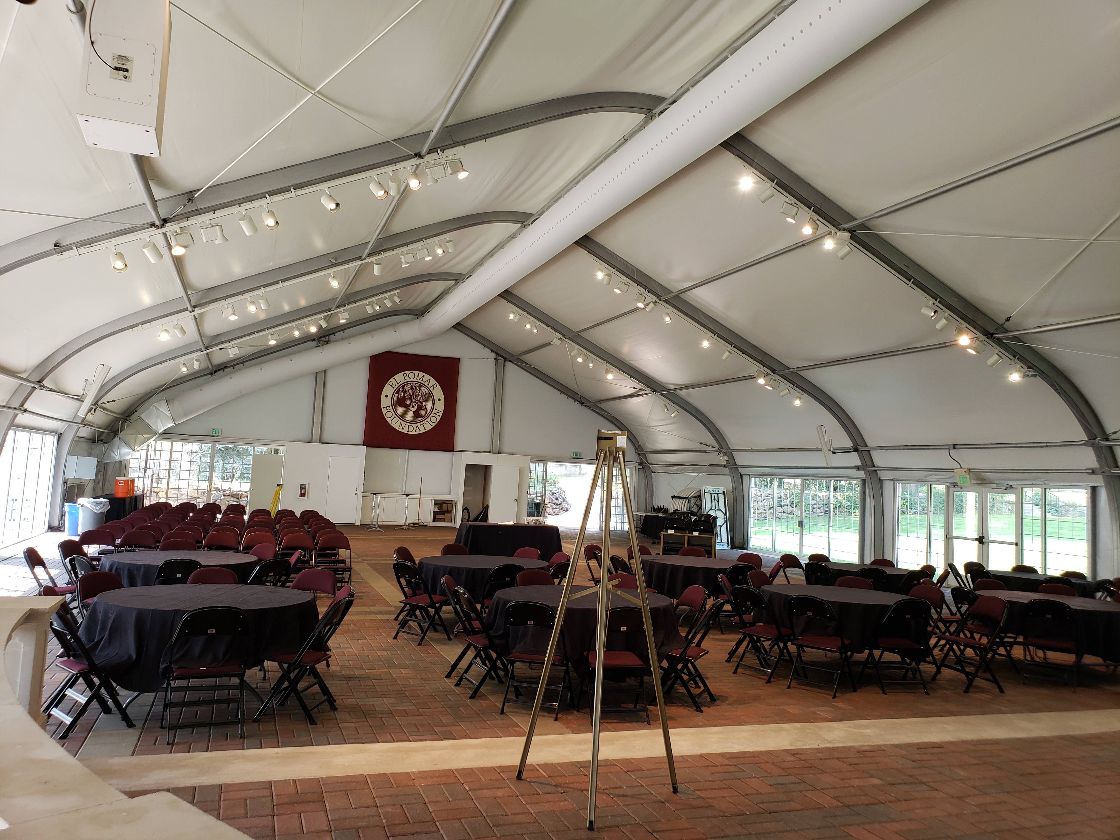
 TEXTILES.ORG
TEXTILES.ORG



