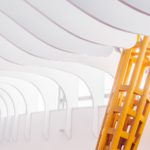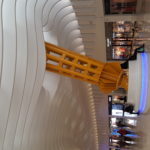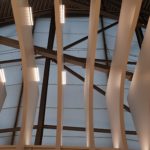Company:
Architen Landrell Manufacturing Ltd. Chepstow, Monmouthshire
Project Details
Fabric 1
PVC Coated Polyester
Producer:
Mehler Texnologies GmbH
Supplier:
Mehler Texnologies GmbH
Engineer Name 1
Tony Hogg
Engineer Company 1
Tony Hogg Design
Design Name
Ceri Richards
Design Company
Architen Landrell
Architect Company
CallisonRTKL
Fabrication Company
Architen Landrell
Subcontractor Name
Nick Gibson
Subcontractor Company
Tensys
Project Manager Name
Adam Hall
Project Manager Company
Architen Landrell
Please describe the project specifications
Built in the late 1990s to mark the turn of the millennium, the O2 (originally the Millennium Dome) is one of the largest tensile fabric structures in the UK and an icon of modern architecture. Since its construction, the building has been constantly evolving; from museum and exhibition space, to entertainment venue and now offering a luxury retail destination to its customers.
Home to a number of tensile fabric structures over the years and an existing tensile fabric ceiling, the latest addition is a stunning tensile fabric cloud ceiling. Made up of 256 individual architectural fabric fins the stunning feature was designed and delivered by Architen Landrell in conjunction with CallisonRTKL Architects and ISG Construction.
The fabric clad fins were created using a framework of aluminium extrusion and CNC-cut plywood which slotted together in a jigsaw style to provide a rigid form for the fabric cladding. Just over 17,000sqm of lightweight black-out PVC coated polyester was used to skin the fins on both sides; this gave the fins a clean, white finish and concealed all the inner structure.
What was the purpose of this project? What did the client request?
Set under the domed roof of the O2 London, the client was keen to make the retail environment a more enclosed space whilst still retaining some view of the original architectural masterpiece and complying with the stringent smoke and fire strategy. Architect RTKL designed a suspended ceiling system which was made up of fabric fins set 1250mm apart so when viewed from the mall would look like an undulating cloud ceiling but when viewed from directly underneath would reveal the original Millennium Dome tensile fabric roof above. At the same time, it would allow smoke to vent into the void above should a fire break out.
The client requested a clean white aesthetic to the fins with no fixings, joints or tensioning details on display. As a result, we developed a system which concealed everything on the inside of the fins, concealed by the blackout PVC coated polyester membrane on each side. The bottom curve of each fin was finished with an extruded PVC.
What is unique or complex about the project?
Conceptually designed by CallisonRTKL Architects, the complexity of the fabric ceiling design lay in its variation. 256 individually shaped fins provided a huge design and engineering challenge. Head of Design, Ceri Richards, in conjunction with our design team, used a parametric design method using computer software Grasshopper to individually define the shape of each fin. He comments “this approach allowed us to accommodate site dimensions, design changes and modifications far further into the design period than usual and therefore not compromising programme for design accuracy.” Once design was finalised, fabrication drawings could be automatically output from our 3D model to allow the smoothest transition from concept to reality.
Fabrication took place entirely in our factory in Chepstow and required a traditional assembly line approach for maximum efficiency. Project Manager Adam Hall explains “the 256 fabric fins were assembled over a 6 month period, using a team of 12 people. The logistics of creating this number of rigid structures, some up to 17m in size, was a challenge and the space required for both assembly and storage of the competed fins was significant. The panels which were stacked vertically in custom made stillages which came close to filling the factory at times. It took careful coordination and planning around other projects, to ensure that our workforce and factory space were not overloaded by this unusual fabric project.”
What were the results of the project?
The cloud ceiling has been widely acclaimed by the retail centre project team and by the wider design community. Described as ‘the most relevant and exciting development to open in the capital for a number of years’ we are thrilled to have had the chance to have been involved in the project.
Content is submitted by the participant. IFAI is not responsible for the content descriptions of the IAA award winners.
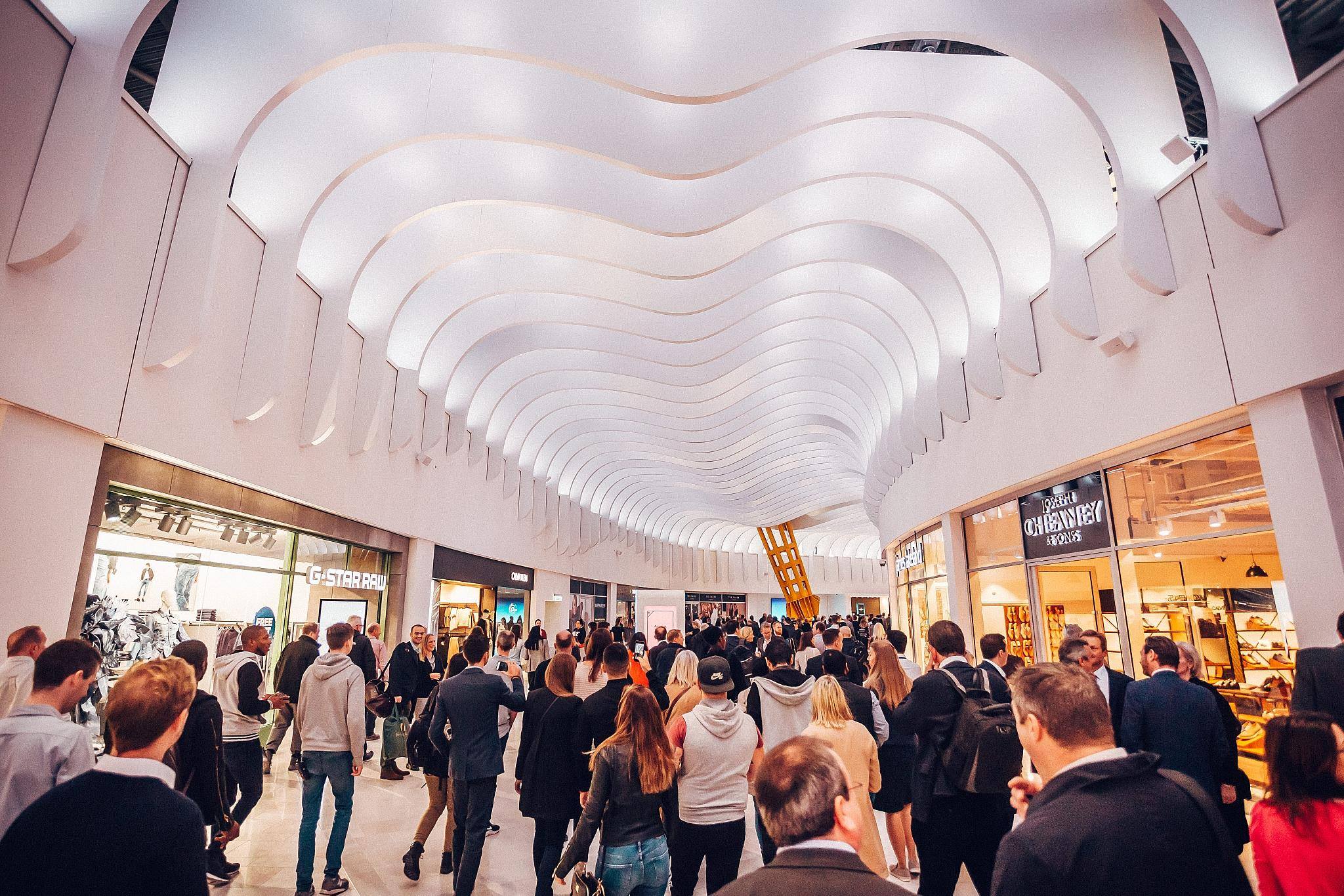
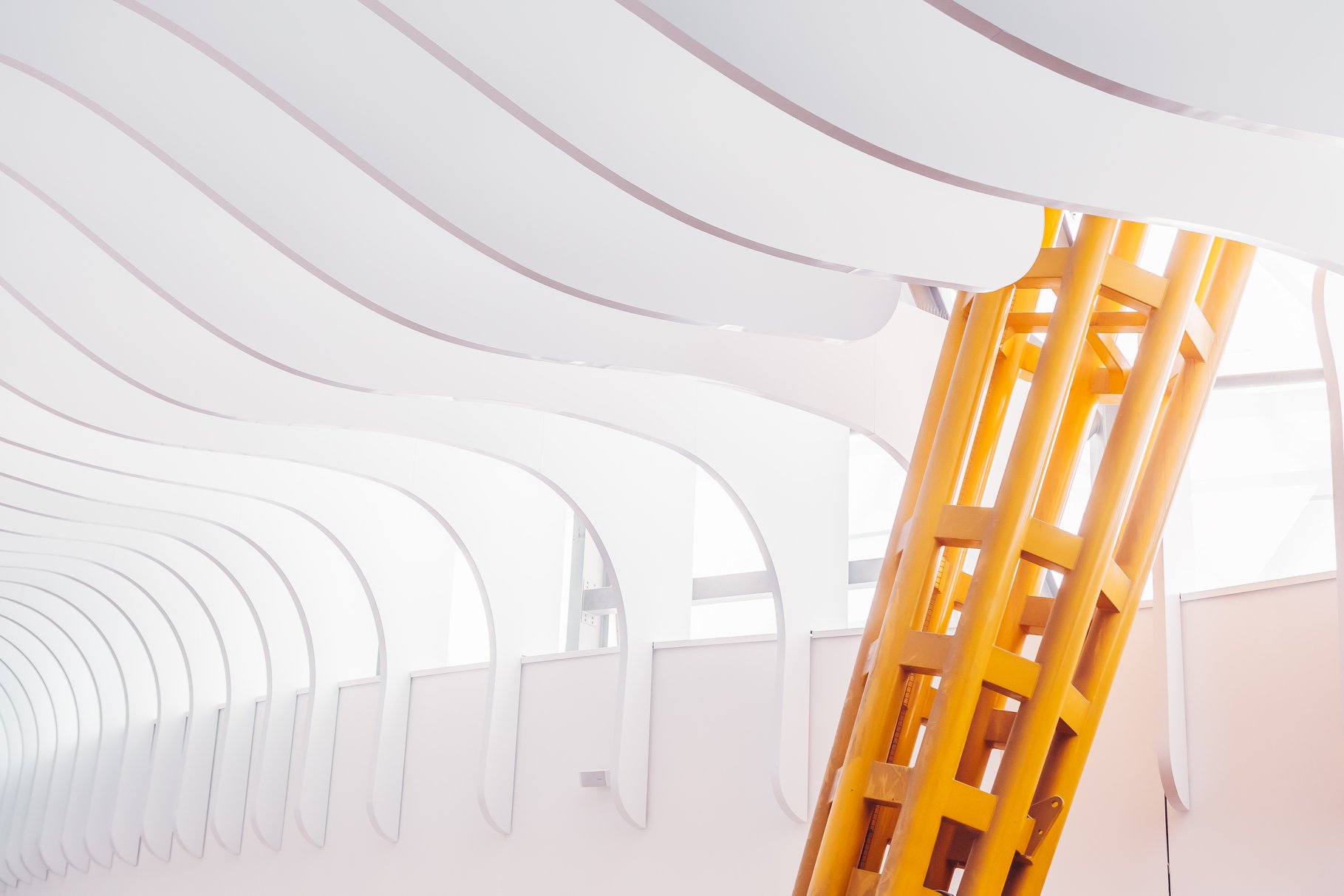
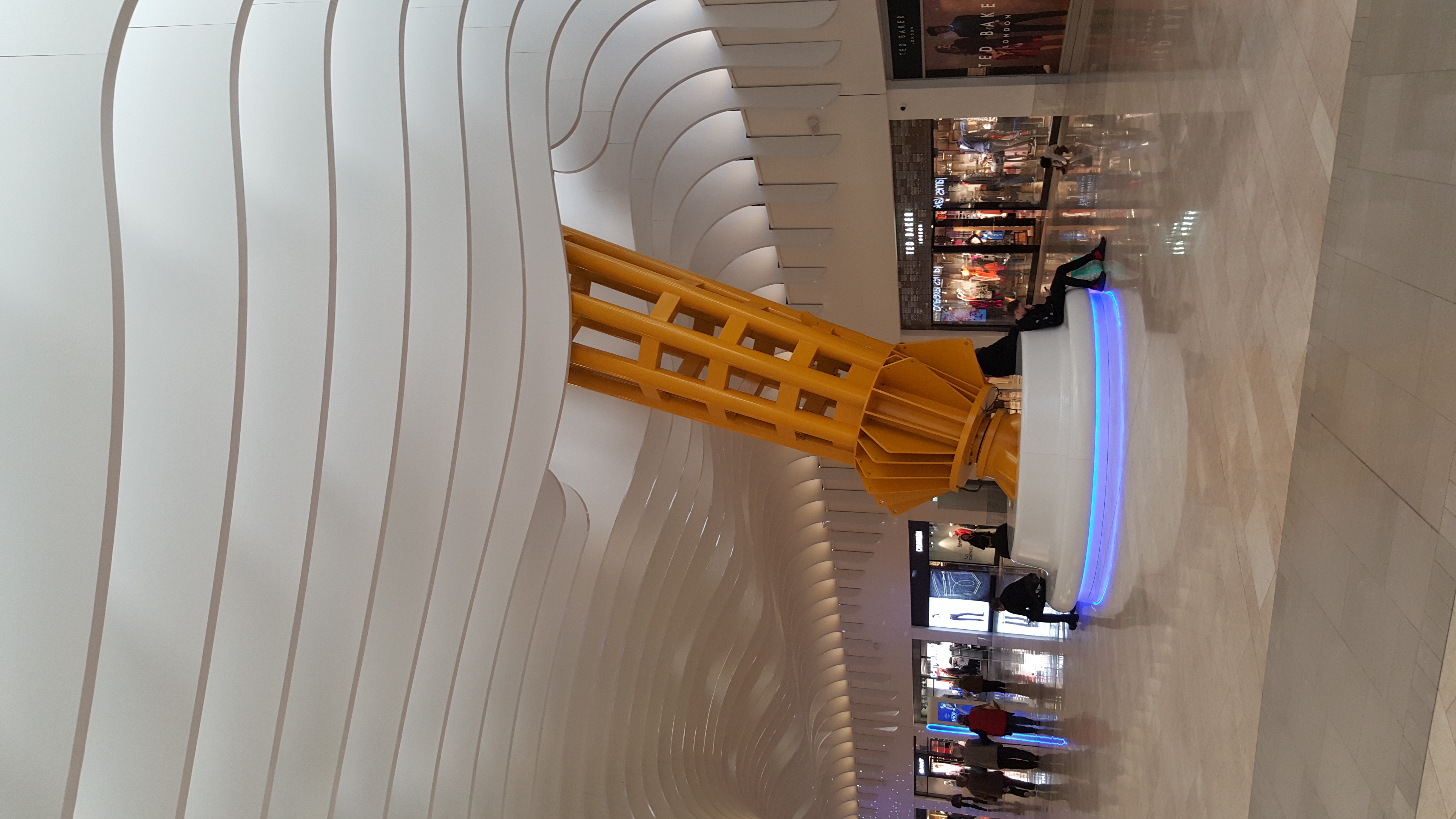
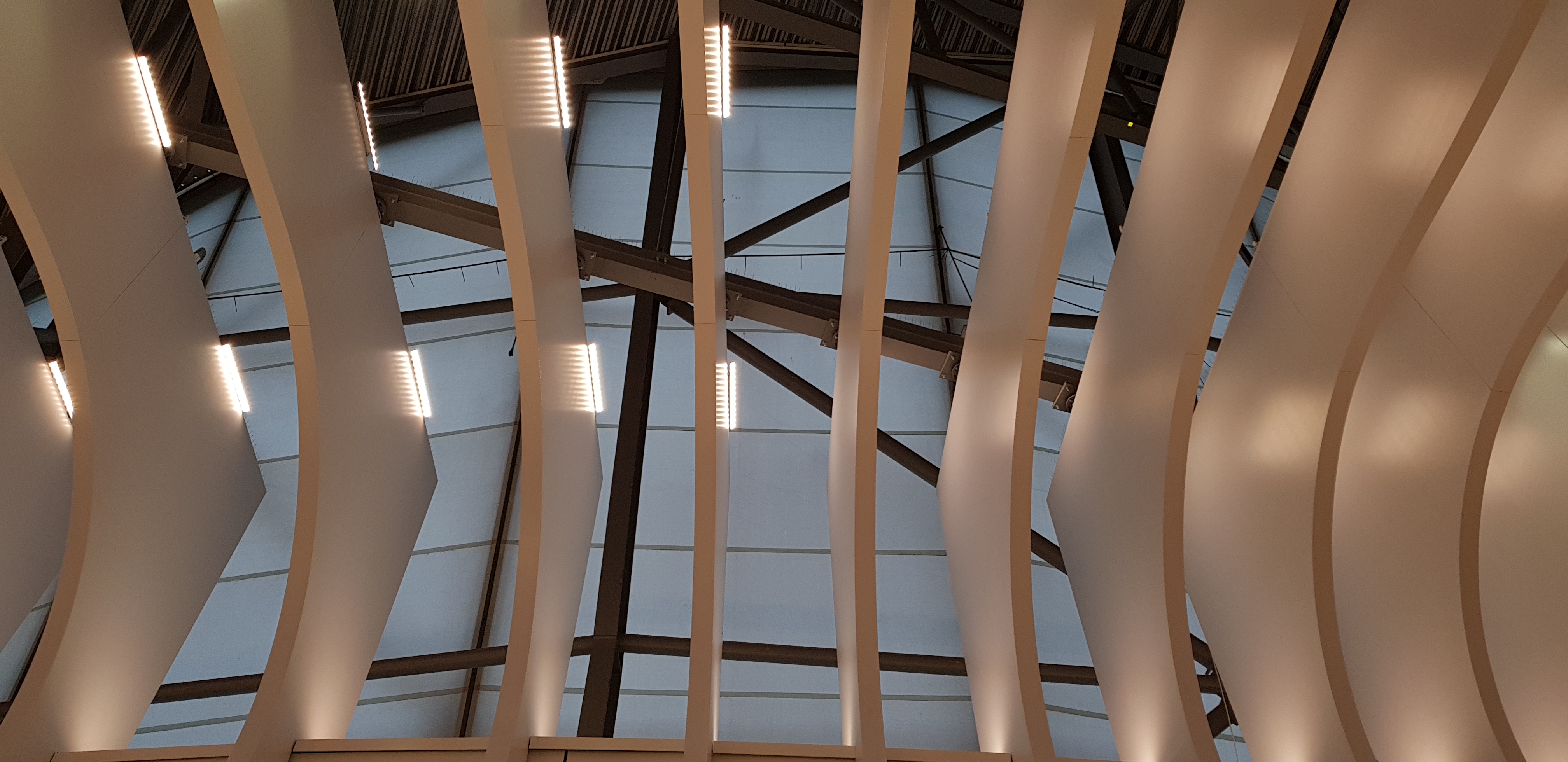
 TEXTILES.ORG
TEXTILES.ORG




