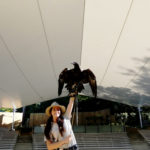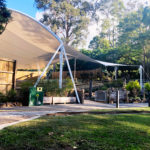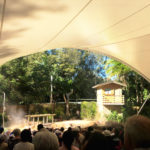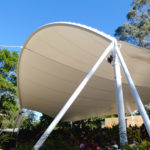Company:
Fabritecture (UFS Australasia Pty Ltd T/A Fabritecture) Varsity Lakes, QLD
Project Details
Fabric 1
Serge Ferrari 832S2
Producer:
Serge Ferrari
Supplier:
Serge Ferrari
Engineer Company 1
Wade Design Engineers
Architect Company
Alan Griffith Architects
Subcontractor Company
Fabritecture
Project Manager Company
Fabritecture
Installation Company
Fabritecture
Please describe the project specifications
The popular Currumbin Wildlife Sanctuary on the Gold Coast in Queensland, Australia received an exciting upgrade in 2018. Funded by the National Trust, the outdoor amphitheatre of their famous birdshow 'Wildskies' underwent a significant redevelopment to cater to the ever growing popularity of the show.
Part of this redevelopment included upgrading the existing structure to a much larger shade solution that also complimented the renovations of the area. Our scope was the design & construction of the new exterior shade structure.
What was the purpose of this project? What did the client request?
The purpose of this project was to replace the existing smaller shade structure with a much larger structure that could cater to the ever growing audience of the free flight bird show, Wildskies. The client had requested full weatherproof coverage to the bird show amphitheatre.
The solution also needed to take into consideration the birds which fly freely above the audience under the structure. We actually won the project based on the design we submitted which was best suited to the bird show. The new structure needed to provide ample clearance for the birds as well as completely protect the audience from the weather.
One of the most important aspects of the structure’s design was the arch at the front which was suspended on columns. This allowed the appropriate clearances for the birds to fly under the structure and over the crowd.
What is unique or complex about the project?
It was integral that the structure’s design take into consideration the clearances needed for the birds to be able to safely fly freely beneath the structure and avoid coming too close to the audience. The arch was a critical component in achieving this shape.
The slope of the terrain in which the canopy was installed made it somewhat difficult to get the geometry right for ponding considerations. Although the structure is similar to a large hypar structure, the increasing slope of the terrain means that the structure has no significant high and low points. Therefore, particular time was spent on the geometry of the structure to make sure it didn’t pond.
What were the results of the project?
Prior to the renovation of the amphitheatre, the bird show was the most popular and sought after show in the park. Since the new shade structure has been installed and the renovations completed, the show has become even more popular!
The structure is a much improved upgrade to the amphitheatre that guests, employees and birds can enjoy!
As you can imagine, the client is very happy with this and the large crowds can enjoy the bird show in superior comfort. The client has also let us know that the birds love it!
Content is submitted by the participant. IFAI is not responsible for the content descriptions of the IAA award winners.
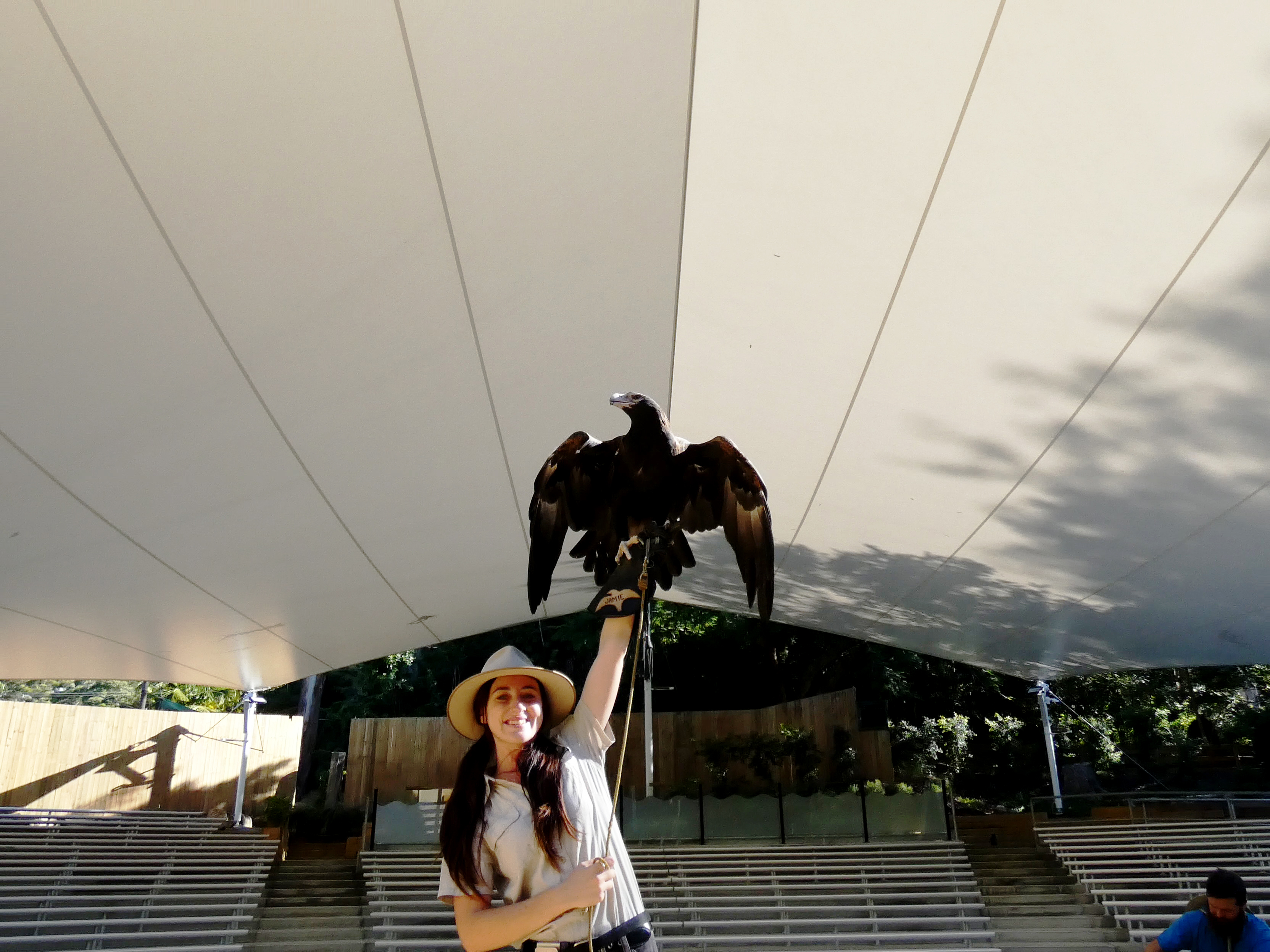
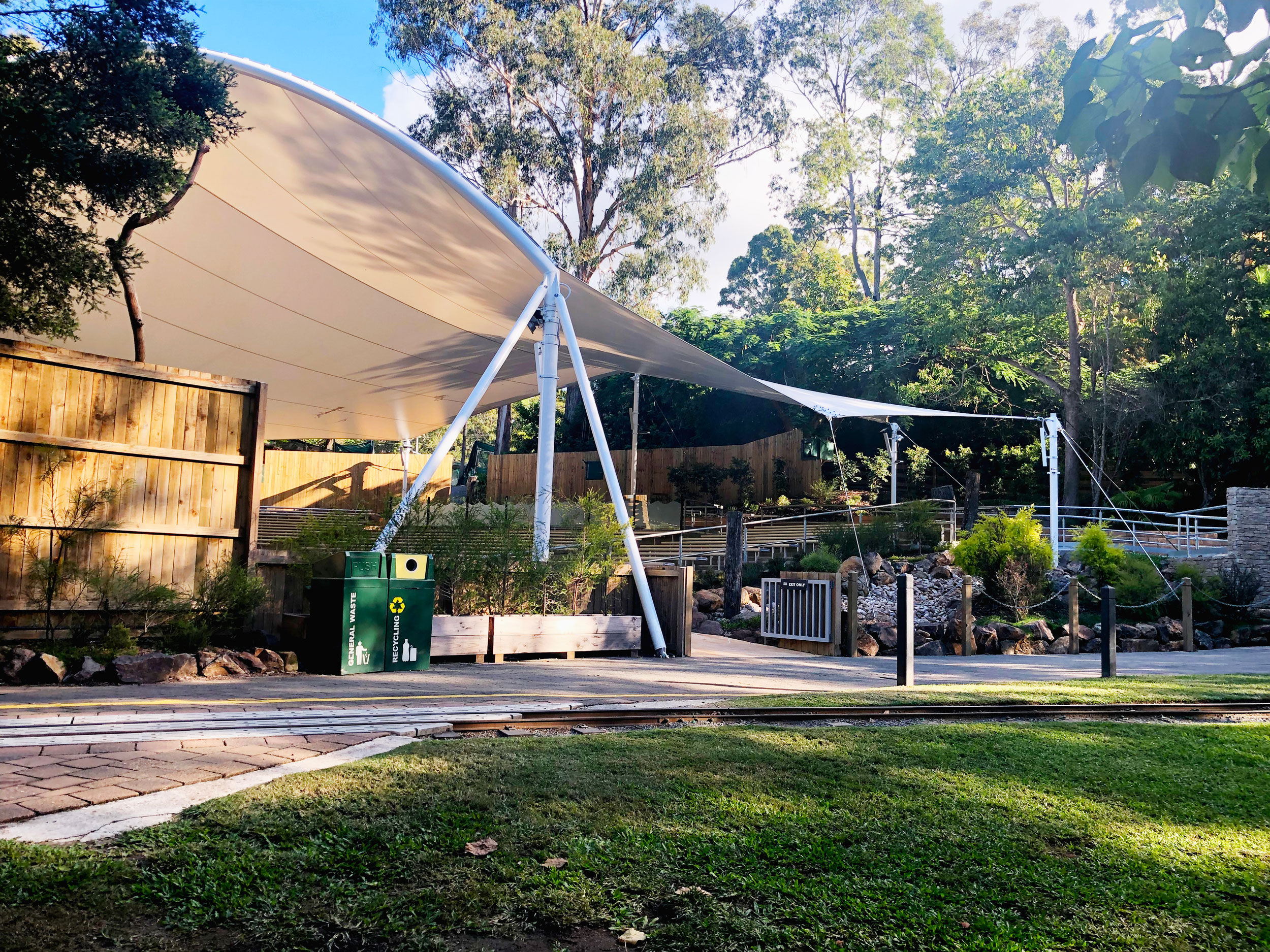
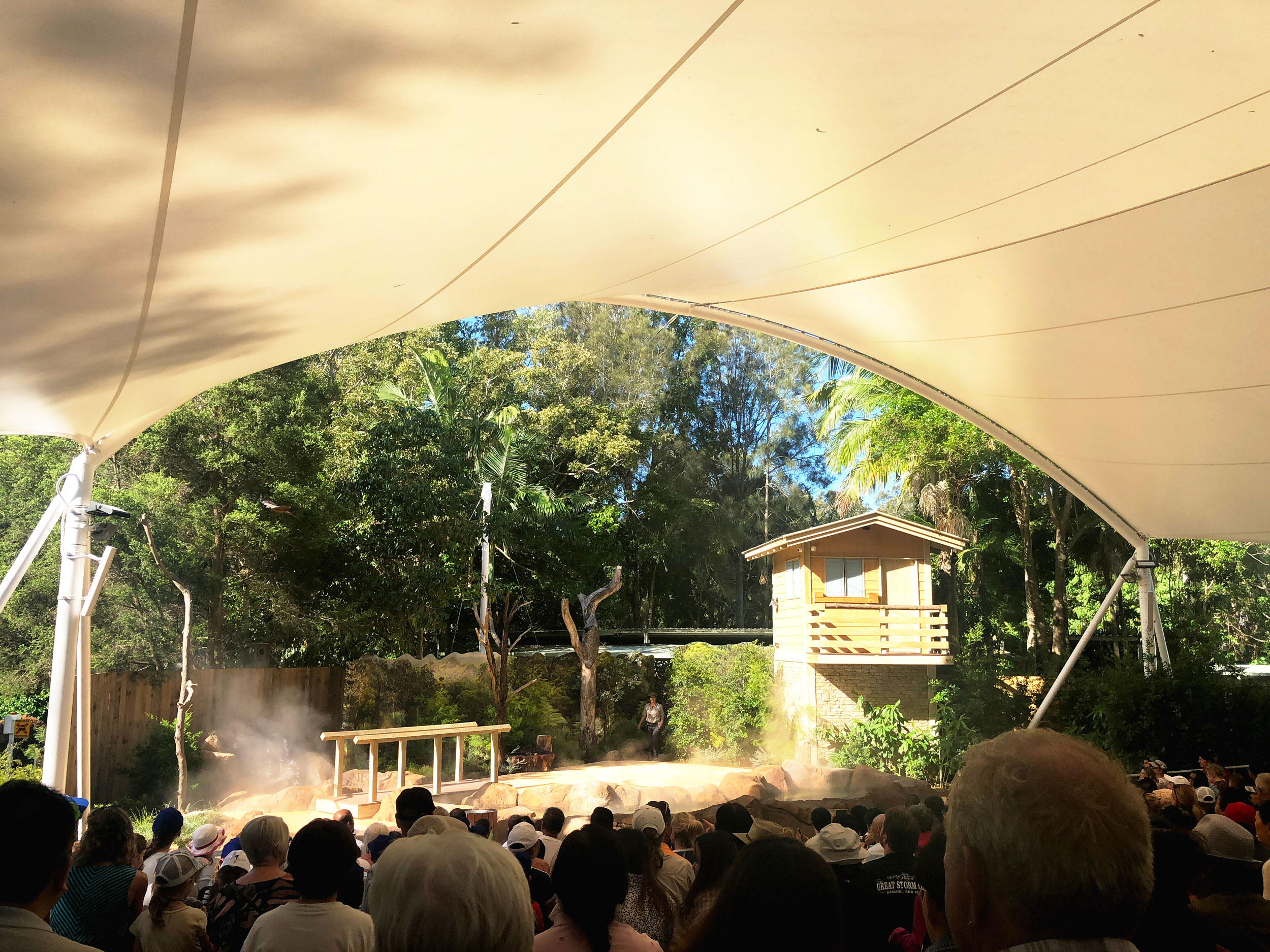

 TEXTILES.ORG
TEXTILES.ORG



