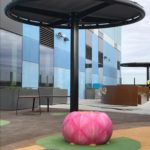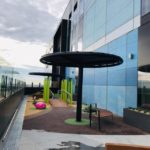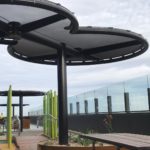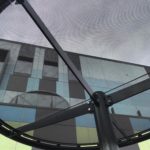Company:
Fabritecture (UFS Australasia Pty Ltd T/A Fabritecture) Varsity Lakes, QLD
Project Details
Fabric 1
Soltis 381
Producer:
Serge Ferrari
Supplier:
Serge Ferrari
Engineer Company 1
Wade Design Engineers
Design Company
Fabritecture
Architect Company
Urban Initiatives
Subcontractor Company
Fabritecture
Project Manager Company
Fabritecture
Installation Company
Fabritecture
Please describe the project specifications
As part of a redeveleopment project for the Joan Kirner Hospital project in St Alban, Victoria Australia, a series of circular and semi-circular shade structures were constructed to improve the facilities at the children's hospital.
Funded by the Victoria State Government, the external shade canopies are made from custom architectural steel in full circular and semi-circular shapes, both free-standing and as awnings on door entries.
What was the purpose of this project? What did the client request?
The purpose of the project was to provide shade to the outdoor area of the hospital. We were contracted for the design and construction of the architectural shade structures at the John Kirner Hospital.
The client had requested a shade solution that didn’t just provide shade, but rather enhanced the area and added to the ambience of the space. The design includes both free-standing shade structures, architectural external shades (adorned over doorways) and aluminium screens.
The architectural steelwork features a 2 coat paint system utilising Dulux Night Sky. The structures are considered to be an art/feature application due to the unique geometry of the steel and the exceptional quality of the final product.
What is unique or complex about the project?
A unique feature of the Joan Kirner project is that all columns were fabricated, delivered and installed in advance before the screed since all base plates needed to be concealed. The columns needed to be placed on top of reinforced concrete beams. The connections on top of the perimeter beams were designed to avoid the need for cover plates.
The architectural shade structures sit on different levels of the building. The steel structure was designed in such a way that All of the steel was lifted to Levels 5 and 6 using a 400T crane from ground level. The steel structures were designed in such a way that all members could be easily installed with a mini Maeda spider crane.
We had to work to specific requirements as we had a quick timeframe to work towards for a successful installation & delivery.
What were the results of the project?
For this particular project, our client had worked with us before and had high expectations of the quality of work that was to be delivered. We also had a reputation to uphold with our on-site installation crew and project management team.
We're thrilled to say that the client was extremely pleased once again with the end result. They were particularly impressed that we delivered the project in such a quick time frame.
Content is submitted by the participant. IFAI is not responsible for the content descriptions of the IAA award winners.
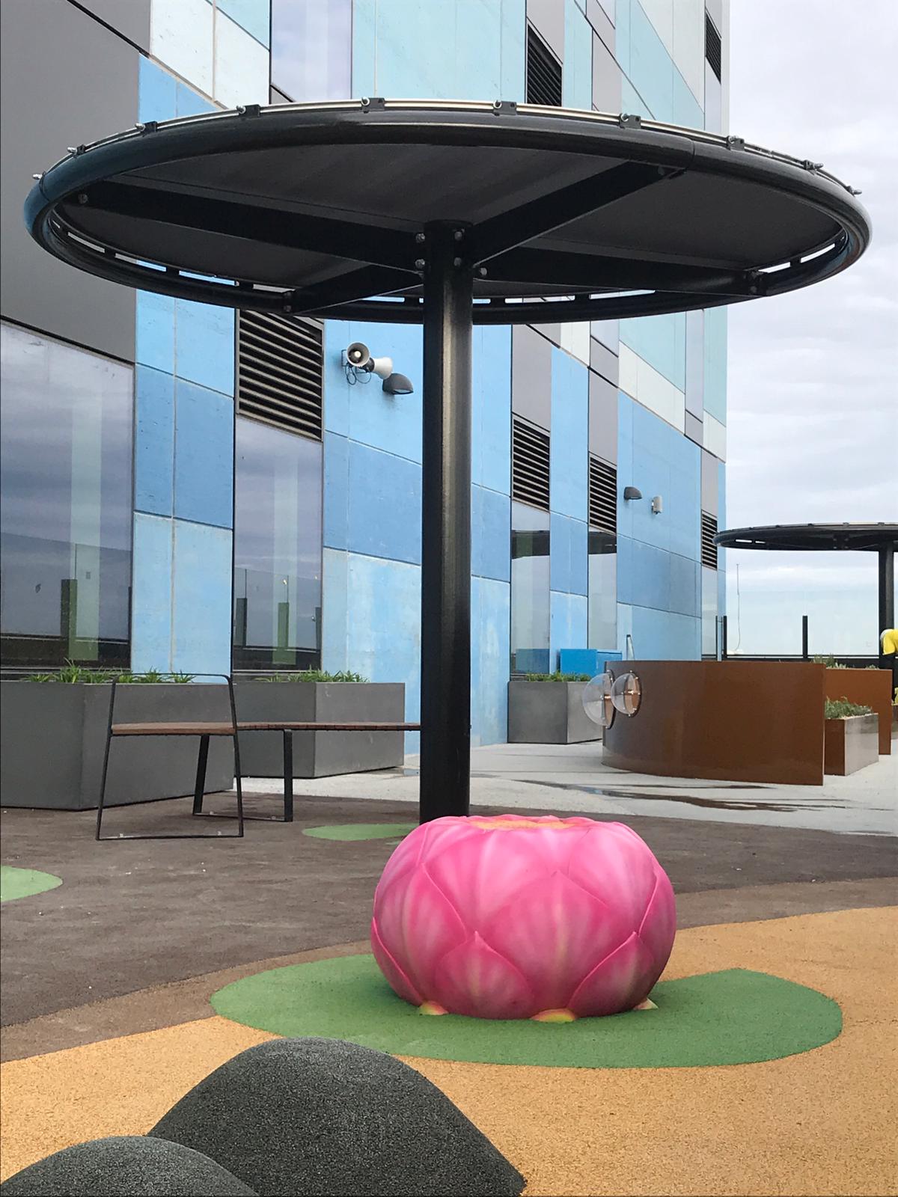
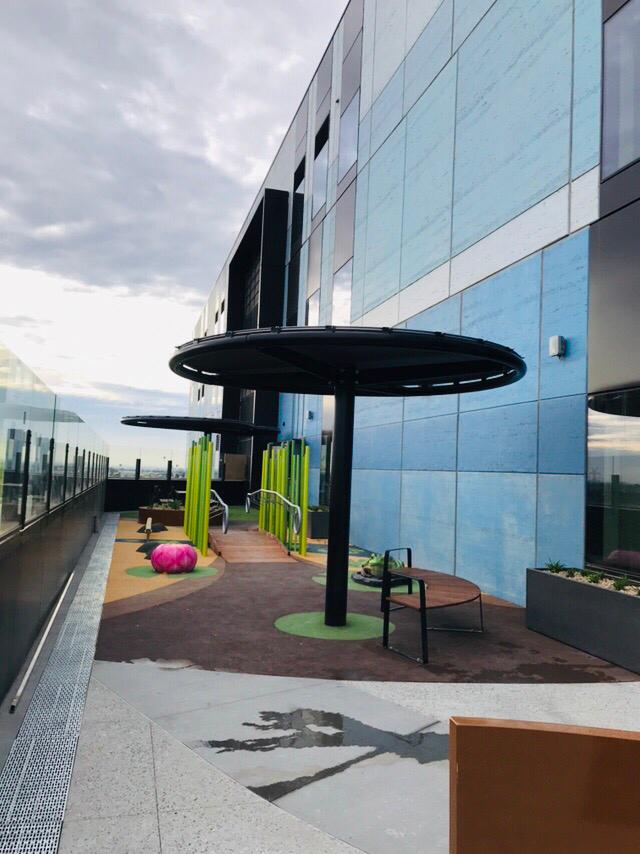
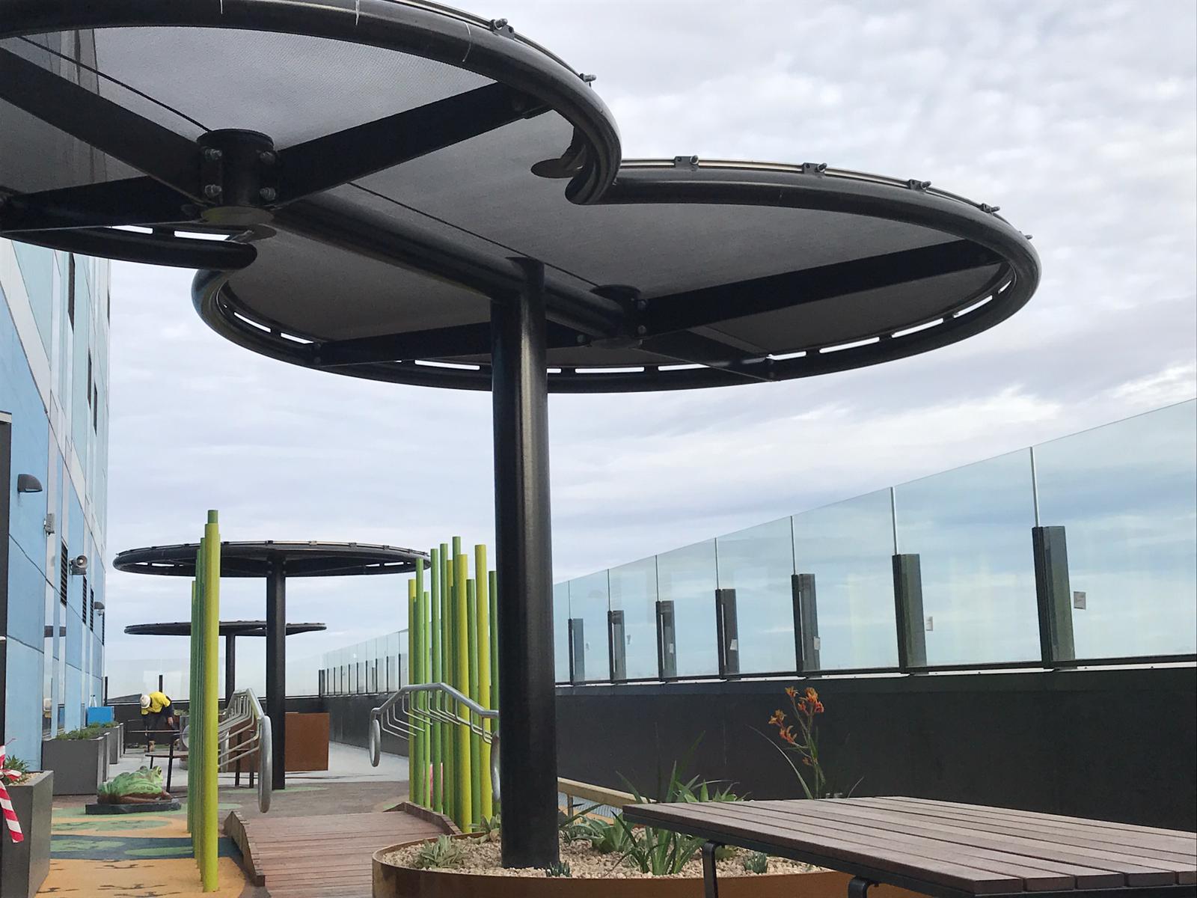
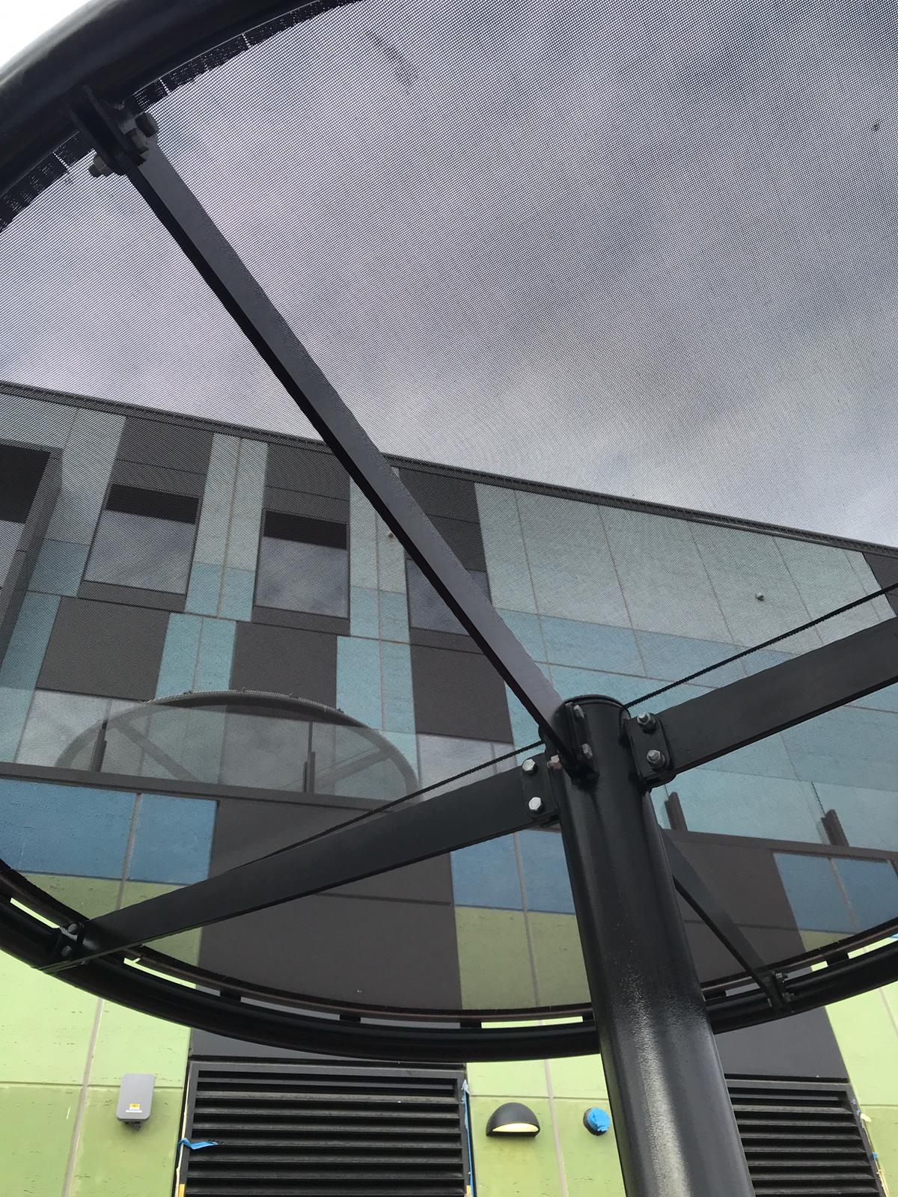
 TEXTILES.ORG
TEXTILES.ORG



