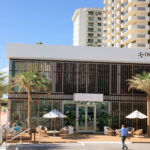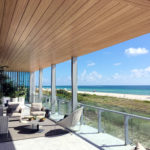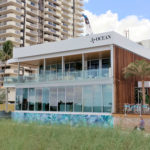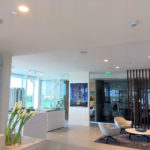Company:
HTS Clearspan Structure Systems
Project Details
Engineer Name 1
Eduard Larin
Engineer Company 1
HTS Clearspan Structure Systems
Design Name
Heiko Heilmann, Thomas Richter
Design Company
HTS Clearspan Structure Systems
Architect Company
Multiplan Real Estate Investments & HTS
Fabrication Name
Jeff McInnes
Fabrication Company
HTS Clearspan Structure Systems
Subcontractor Name
Bruce Cavossa
Subcontractor Company
Cavossa Management
Graphics Name
Jeff McInnes
Graphics Company
HTS Clearspan Structure Systems
Project Manager Name
Jeff McInnes
Project Manager Company
HTS Clearspan Structure Systems
Installation Name
Bruce Cavossa
Installation Company
Cavossa Management
Please describe the project specifications
A stunning luxury two storey sales office structure covering 270 m² of floor space with a 7.00 m eave height - designed, manufactured and installed on Miami Beach’s Millionaire’s Row, for the exclusive ‘57 Ocean’ residential condominium.
What was the purpose of this project? What did the client request?
With a sole purpose of promoting and selling ’57 Ocean’ apartments to prospective residents, the sales office structure needed to represent the beauty, exclusivity and unique design of the high-rise condo building and the luxury high-end residential apartments.
A sales office was to be situated on the ground floor and the first floor transformed into an architectural replica of one of the apartments.
Alongside matching the aesthetic beauty of the condo building, which was designed by award winning, world class architects, the structure needed the strength to tolerate the sometimes harsh Atlantic coastal climate.
What is unique or complex about the project?
The demolition of a former condo building on the site was taking place during the project installation, so space was tight and strict regulatory procedures needed to be adhered to; representatives from OSHA were present for both the demolition work and the new structure construction to ensure all safety regulations were met.
As the installation was going to be for a 3-year period, the design itself had to meet 140 mph wind-load for a 25-year MRI - well above the average building code required for a temporary structure design criteria.
Florida Building Code also insisted that all cladding materials met their product code approval. This was alongside other beach-front issues such as ensuring the windows and lights from the structure met the light pollution requirement for nesting turtles.
Luckily issues were identified ahead of time and proper planning ensured a smooth execution.
What were the results of the project?
The structure was manufactured and installed within 8 weeks and harmonised perfectly with the stunning beauty and luxury of ’57 Ocean.’
Working closely with the manufacturer, the interior fit-out was done by our subcontractor - demonstrating a milestone example of what can be achieved with a solid team of experts, a clear-vision and the willingness to step outside the norm and create something truly special.
The company is proud of this build and the customer is elated to not be working out of work-site trailers that do not reflect the exceptional beauty and exclusivity of the condo and apartments.
Our customer is already looking at where they will relocate this structure to and looking at buying others.
Aluminium Box beam clearspan structures and vinyl-tensioned roofs are proving to be a demountable building system that allows for just about any conceivable design or vision for a unique sales office environment.
Content is submitted by the participant. IFAI is not responsible for the content descriptions of the IAA award winners.
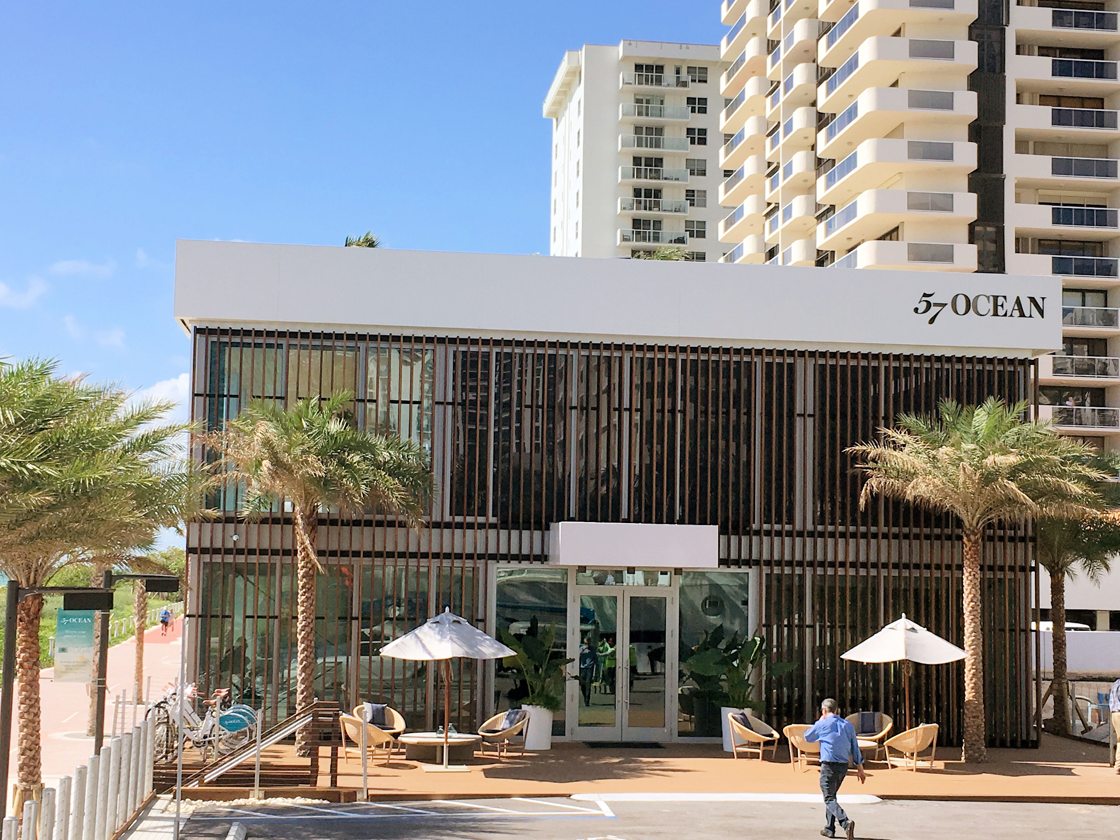
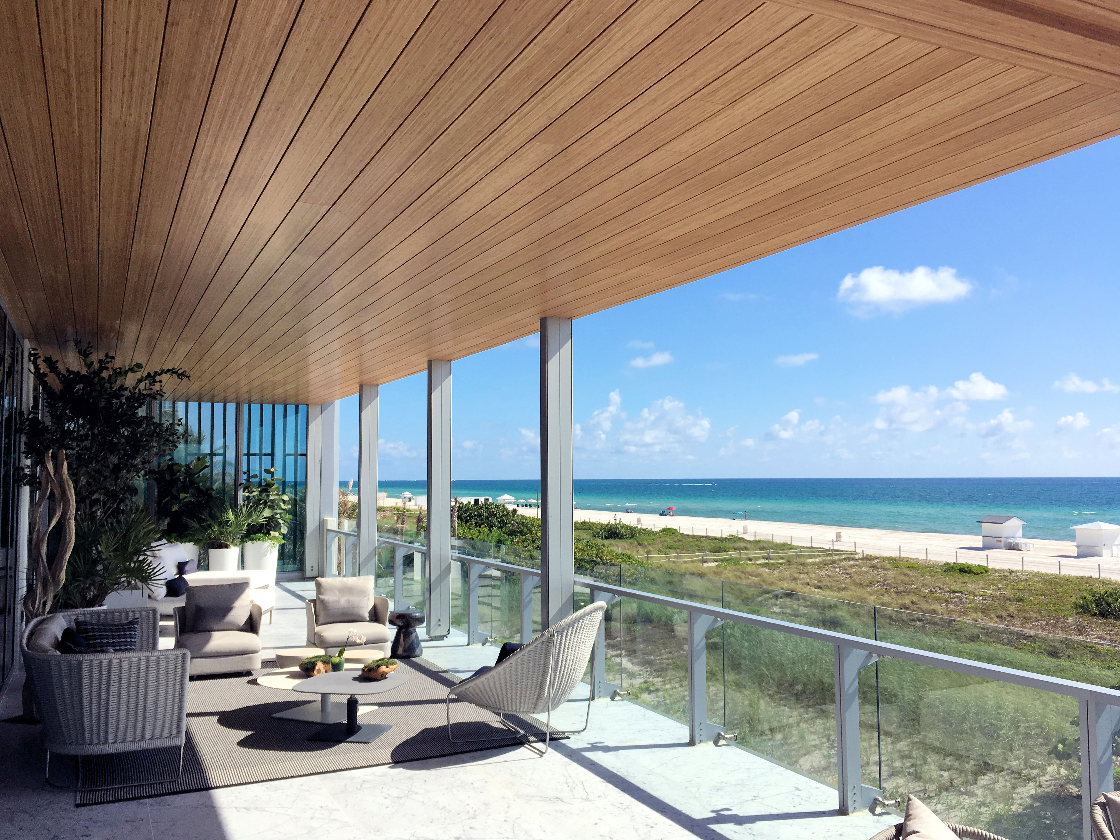
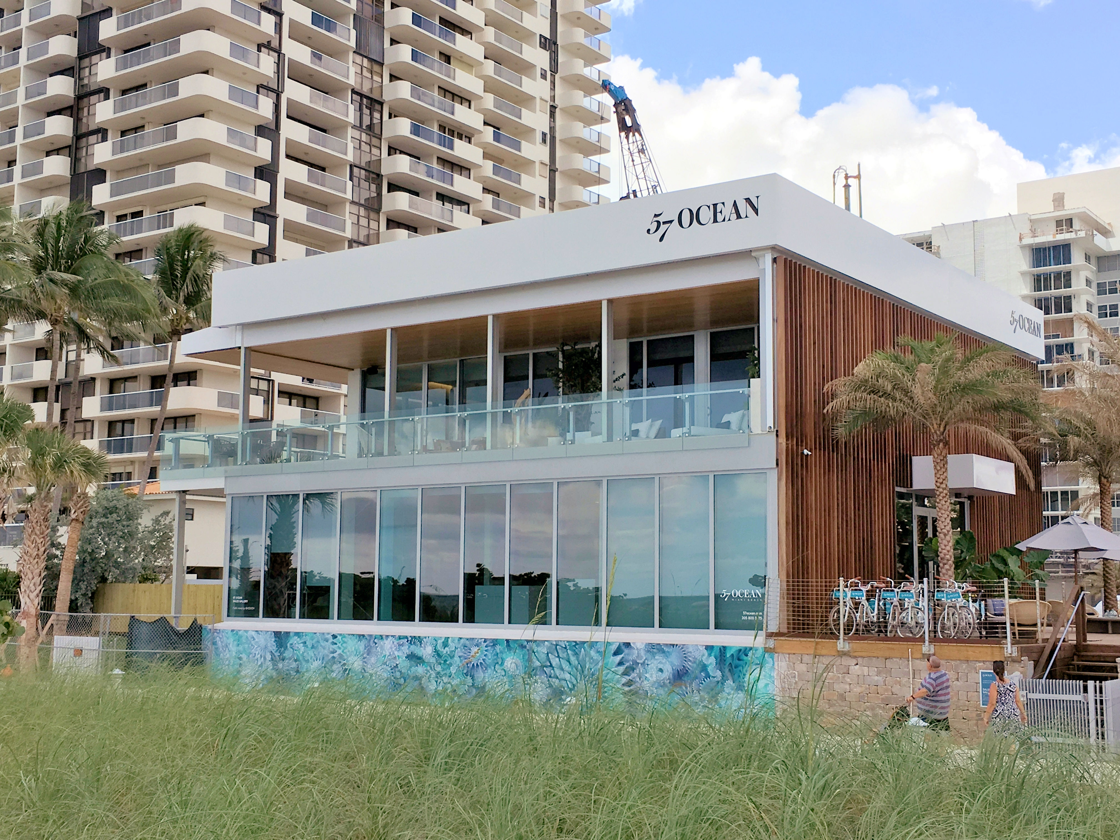
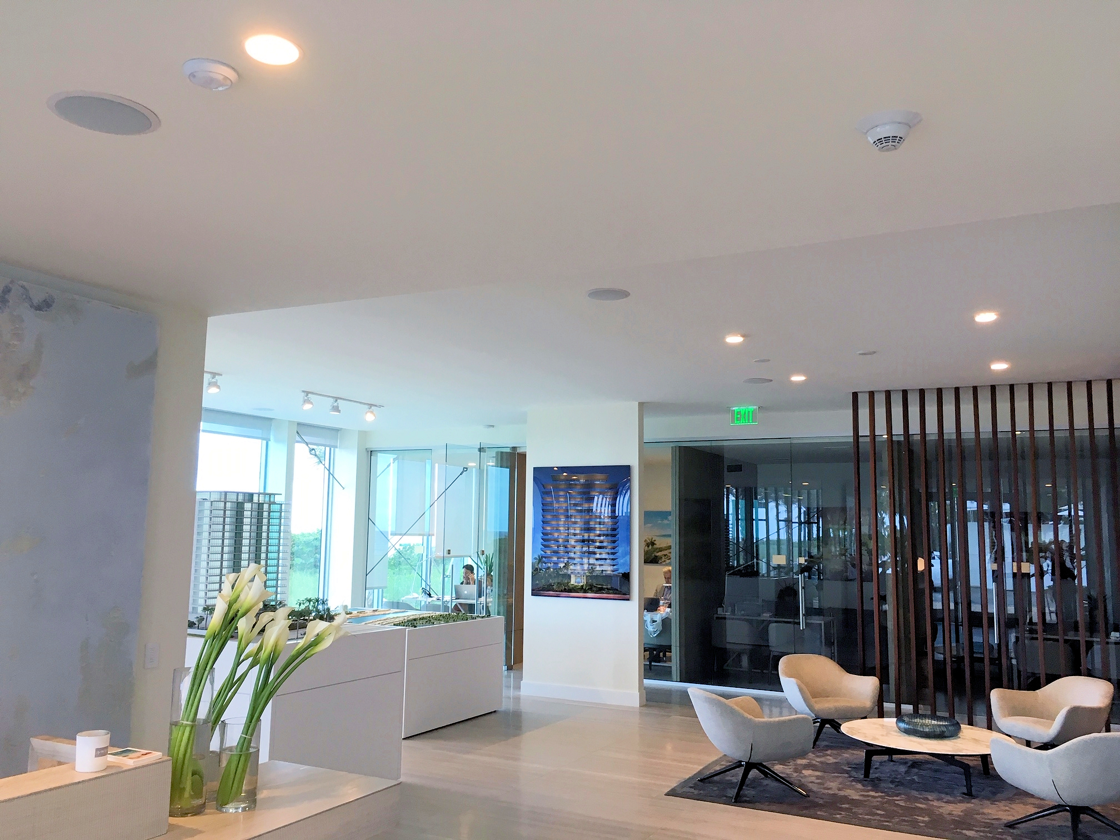
 TEXTILES.ORG
TEXTILES.ORG



