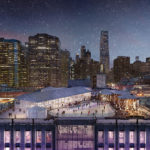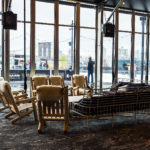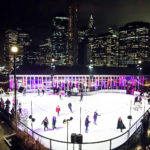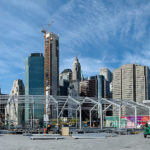Company:
ROEDER Zelt-und Veranstaltungsservice GmbH Buedingen,
Project Details
Fabric 1
Serge Ferrari PVC
Producer:
Engineer Company 1
RODER CHINA GROUP
Design Name
Local Design Institute CLARK REDER
Design Company
ROCKWELL GROUP NEW YORK, NUSSLI
Architect Company
MANCINI & DUFFY
Fabrication Company
RODER CHINA GROUP
Subcontractor Company
NUSSLI & RODER CHINA GROUP
Graphics Company
RODER CHINA GROUP
Project Manager Name
Manuel Angulo, Timber Jing
Project Manager Company
RODER CHINA GROUP
Installation Company
NUSSLI & RODER CHINA GROUP
Please describe the project specifications
At the rooftop of Pier 17 in New York summer concerts are very popular and one of the highlights of the seaport area. Developed by the Howard Hughes Corporation, an investment will transform the seaport district. The "Winter Village" or "Winter Wonderland" takes the ice skating experience to a whole new level, with views of the Brooklyn Bridge, East River and Lower Manhattan skyline. The heart-shaped ice rink is just a bit smaller than the one at Rockefeller Center.
What was the purpose of this project? What did the client request?
The client wanted to transform the rooftop of the Pier 17 into a temporary Winter Village. Featuring an event hall, a winter market, a skate shop, a warming hut around an ice-skating rink.
The entire project was literalely "lying" on the top of the roof. No damage to the roof was allowed, so a ballast system was used to fixate all the structures. Everything, from the ballast system, tents and halls, ice rink, to the decking was pre-engineered to fit perfectly. The weight of the structures needed to be as light as possible to allow more flexibility in terms of people capacity during big events.
What is unique or complex about the project?
The structures needed to be flexible as they are used only during the winter and they had to be strong enough to withstand the snow load.
The entire "Winter Village" should be modular to get dismantled fast and to give space to the summer events on the rooftop of Pier 17.
Our especially custom made event hall with 15 m span width, 40 m length and 4 m side height had 355 mm profiles with 2.5 tons of rigging capacity per arch and allowed additional 75kg/sqm snowload. We used an isolated inner membrane system to hide the cabling and AV components. The two-layered PVC roof also provided good insulation levels during cold weather.
Three octagonal tents were used to build the warming huts, where one of the coffee shops and the bar were located. Each of the three octagonal tents was customised to a different side height and diameter.
The village consisted of an event hall with floor to ceiling glass walls, skate rental area, restaurants, coffee shop and other recreational areas.
What were the results of the project?
Our customer was impressed by our fast and safe working method, the individual operational capability and sustainability of our tent and hall systems. The skaters and guests were amazed that the entire comfortable venue consisted of tents, modular and flexible, because they thought that it actually is a massive construction.
Content is submitted by the participant. IFAI is not responsible for the content descriptions of the IAA award winners.
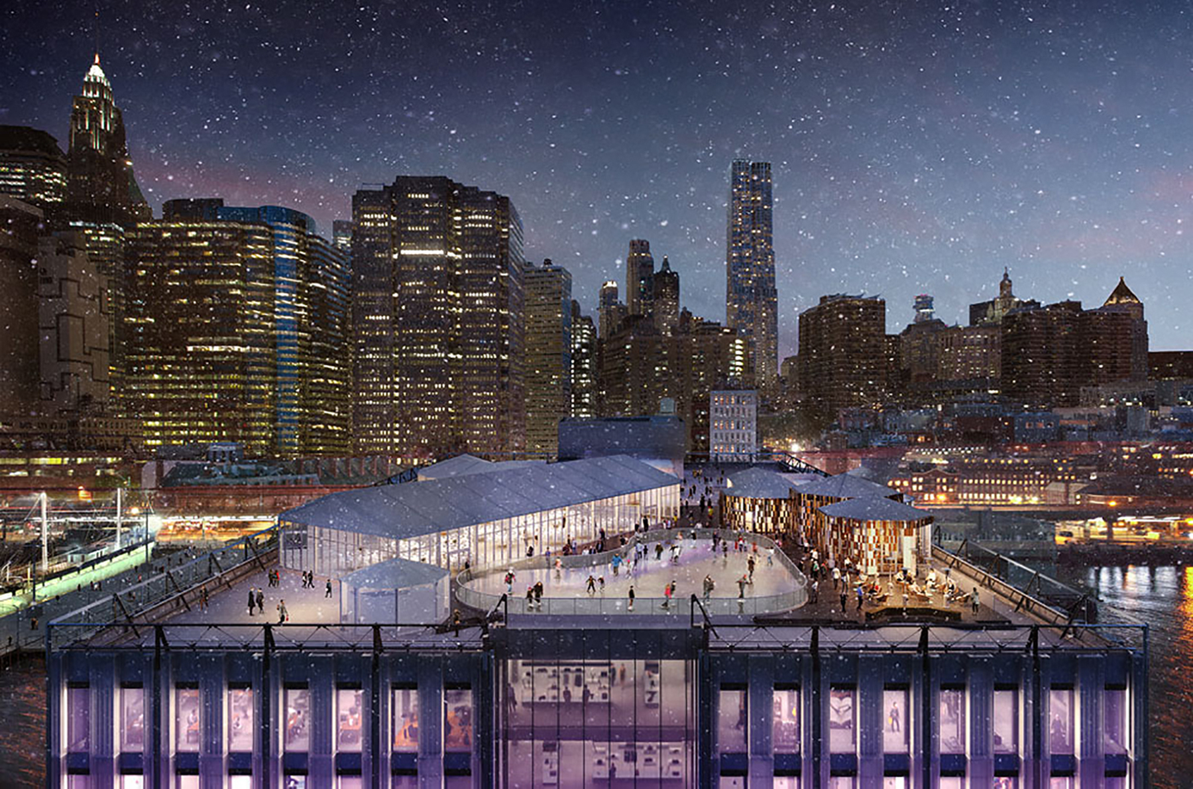
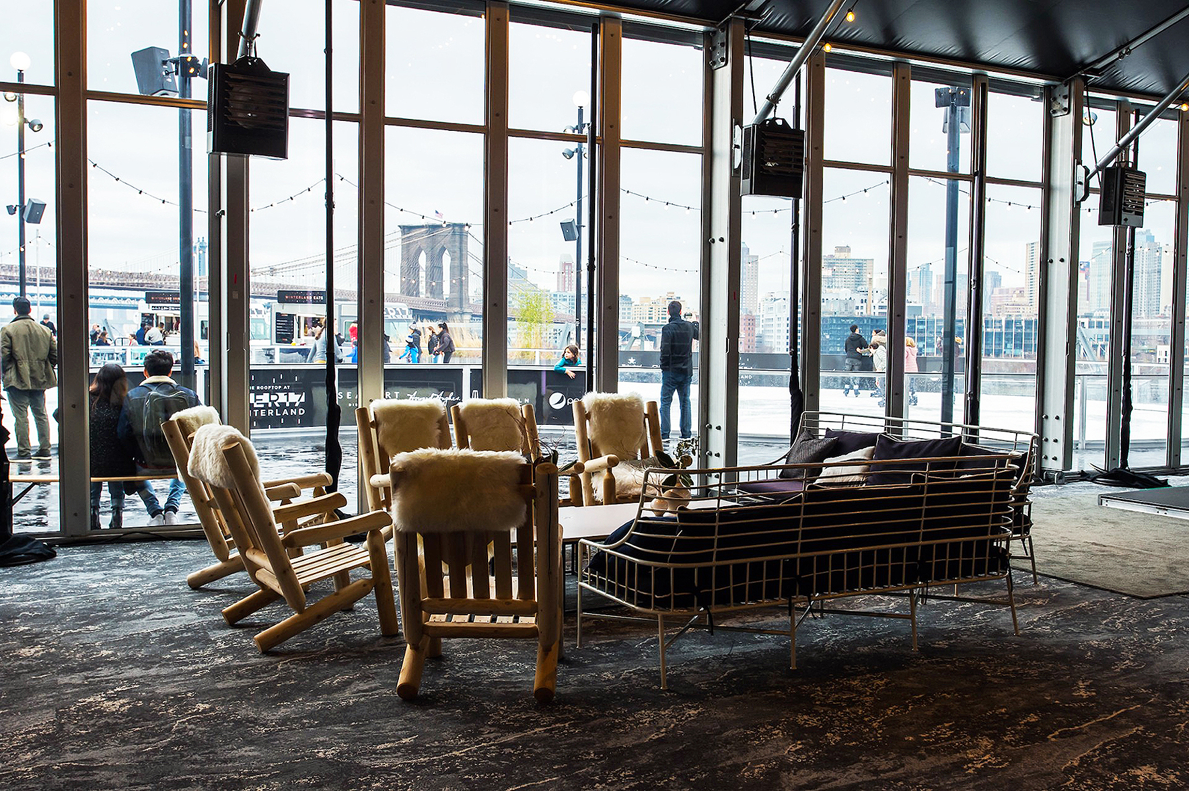
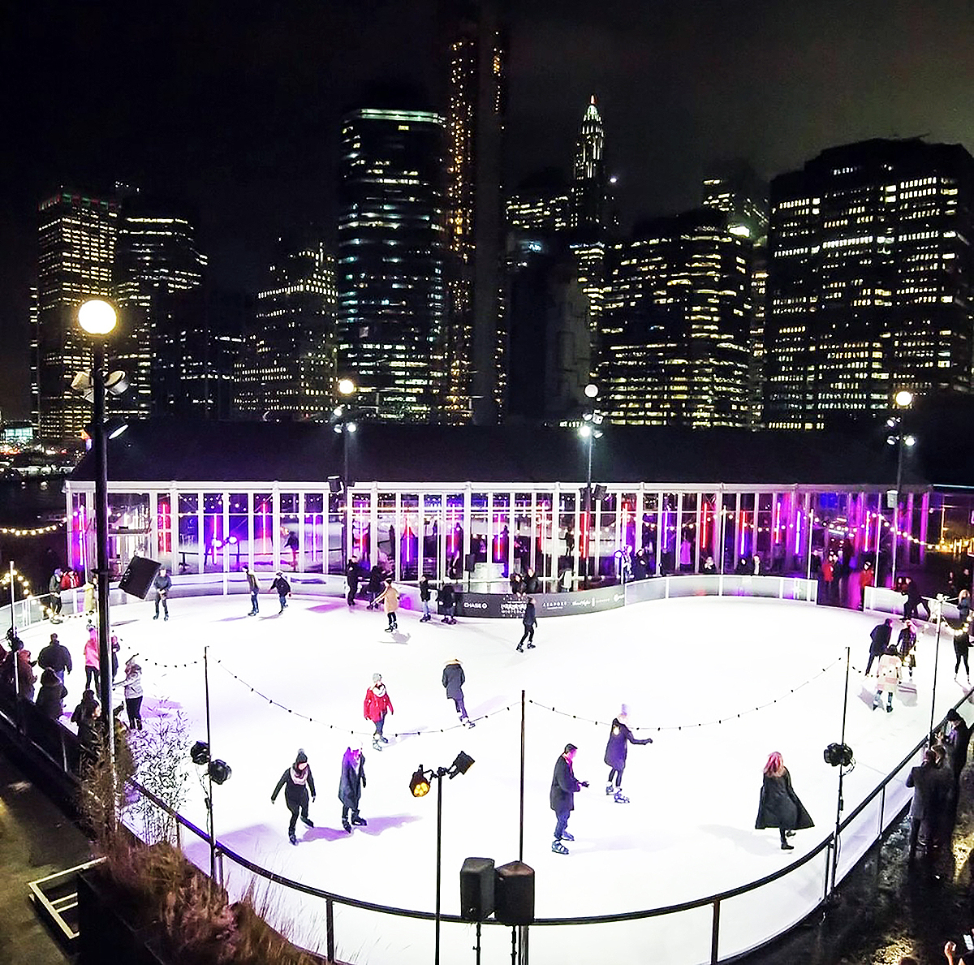
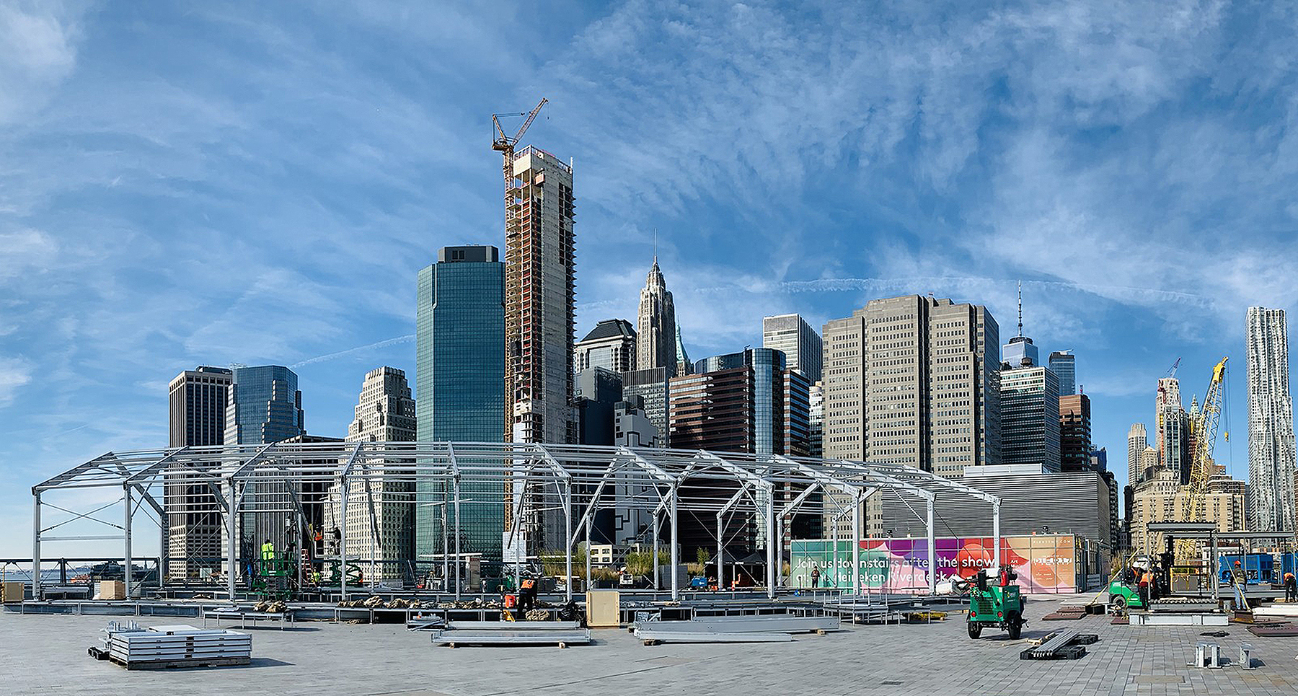
 TEXTILES.ORG
TEXTILES.ORG



