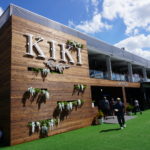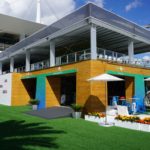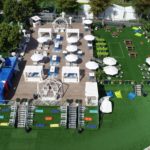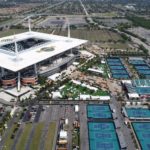Company:
Eventstar Structures Medley, FL
Project Details
Fabric 1
Vinyl
Producer:
Serge Ferrari North America Inc.
Supplier:
Serge Ferrari North America Inc.
Fabric 2
Vinyl
Producer:
Naizil Coated Fabrics Inc.
Supplier:
Naizil Coated Fabrics Inc.
Fabric 3
Vinyl
Producer:
Keder Solutions
Supplier:
Keder Solutions
Engineer Company 1
Eventstar Structures
Design Company
Dolphins
Architect Company
Eventstar Structures
Fabrication Company
Eventstar Structures
Graphics Company
Eventstar Structures
Project Manager Company
Eventstar Structures
Installation Company
Eventstar Structures
Please describe the project specifications
The Miami Open 2019 was the first year of the event at its new Hard Rock Stadium Miami Home. Being at a new venue, there was a blank canvas for the attendee’s experience. Multiple hospitality and food and beverage areas were built to house the thousands of fans that would pass through the venue during the multiweek event.
What was the purpose of this project? What did the client request?
The client tasked us with erecting numerous structures for venue support and guest experiences. All front of house structures required a high-end finish, with many treated with graphic applications and branding. The most challenging of these structures were the East Terrace hospitality space flanked by custom built Spanish Steps.
What is unique or complex about the project?
The East Terrace at the 2019 Miami Open was a multi-level hospitality structure that housed multiple restaurants, a bar and a viewing terrace for consumers. Most notably, famed Miami restaurant, Kiki on the River, served thousands of customers during its activation’s time at the event.
This 4,000 sq. ft. structure was built with a Curved/Arcum roof line and partially cladded with white vinyl and plastic hard wall panels on the lower level, and left mostly open on the upper level. A wood slat graphic treatment was applied on significant portions of the structure. A mesh graphic parapet treatment was also installed to hide the roofline of the curved structure.
Flanking the east terrace, we designed and installed an out door terrace surrounded by a “Spanish Steps” styled entrance area. This decking was built from the ground up, and elevated with a scaffold substructure and e-deck flooring finish. This footprint was fitted out to look and feel like a mix of a pool deck and adult playground. Outdoor decking was treated with synthetic grass to provide the park playground look and feel the client requested.
What were the results of the project?
This event was a huge success and helped the demonstrate the activation capabilities of the venue. Our team was extremely proud to be a part of the 2019 event and look forward to continuing the forward momentum into 2020.
Content is submitted by the participant. IFAI is not responsible for the content descriptions of the IAA award winners.
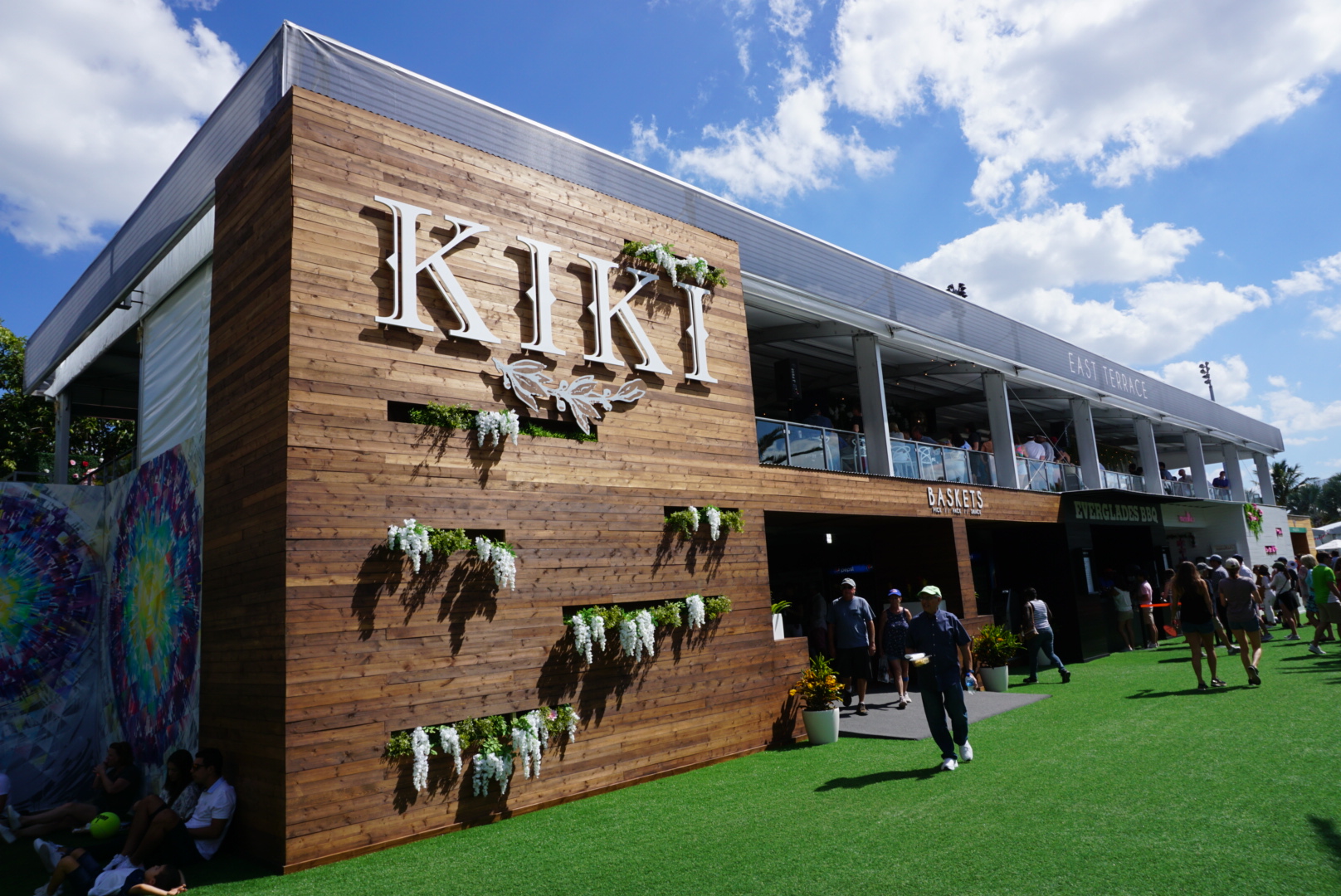
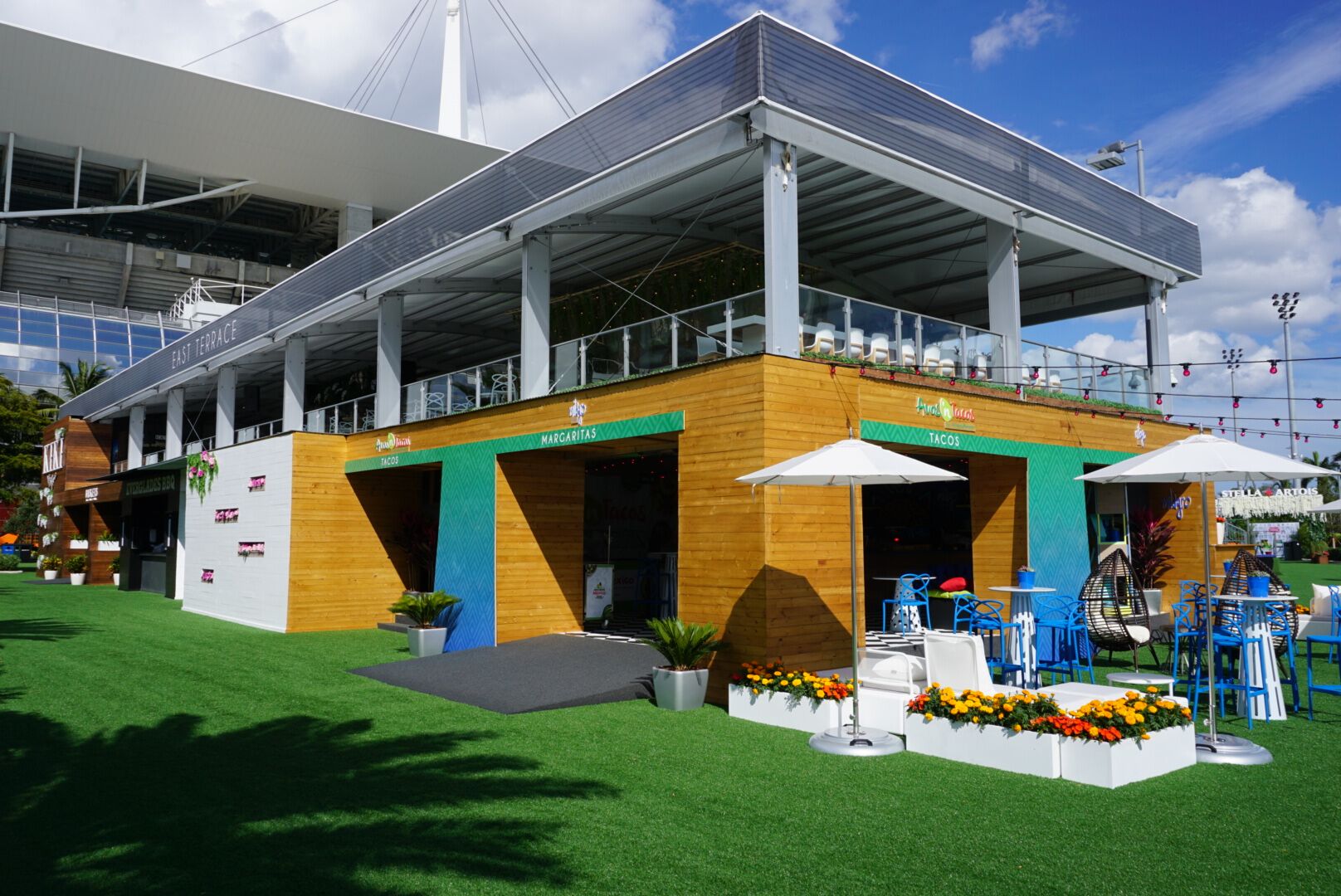
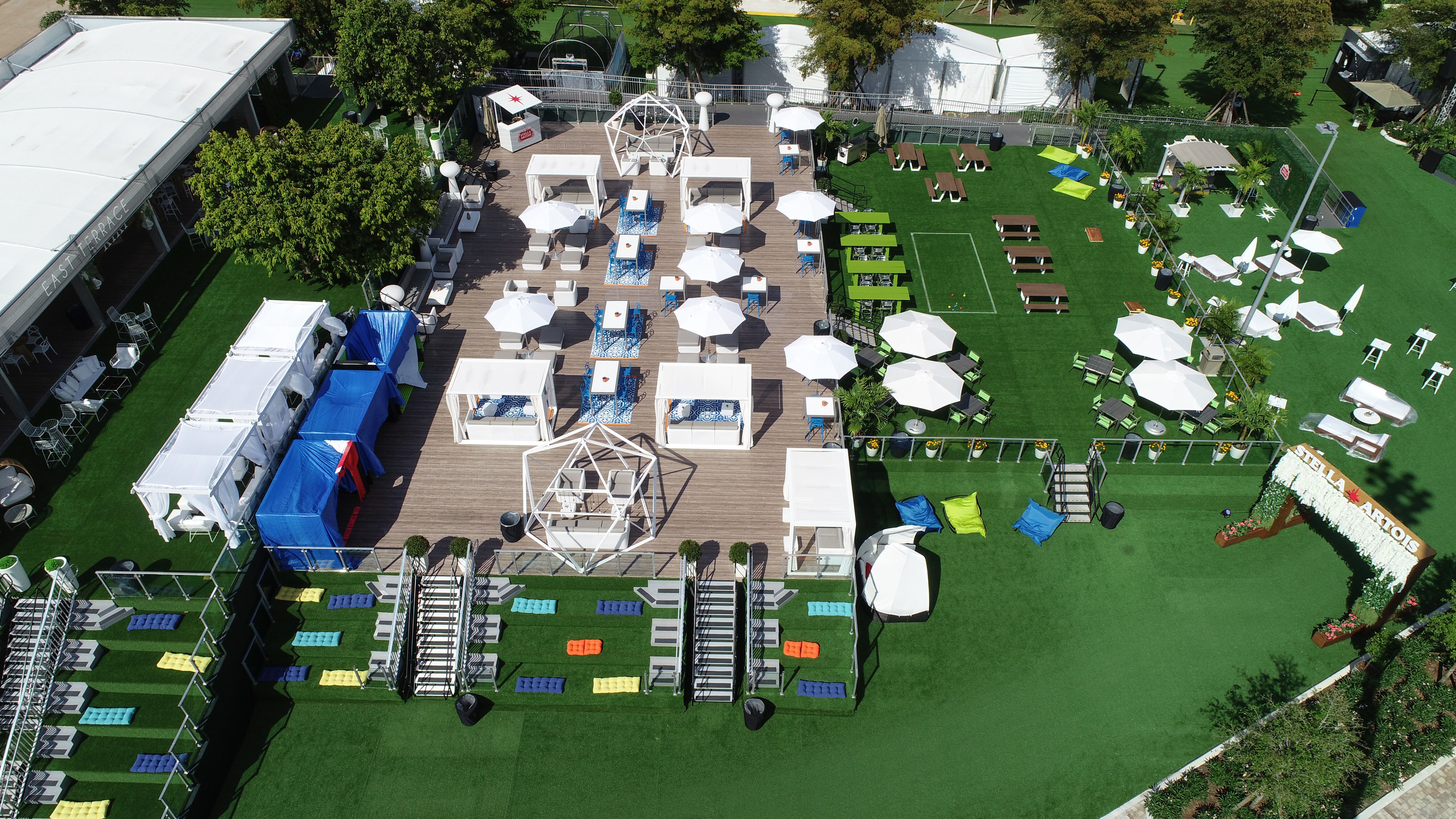
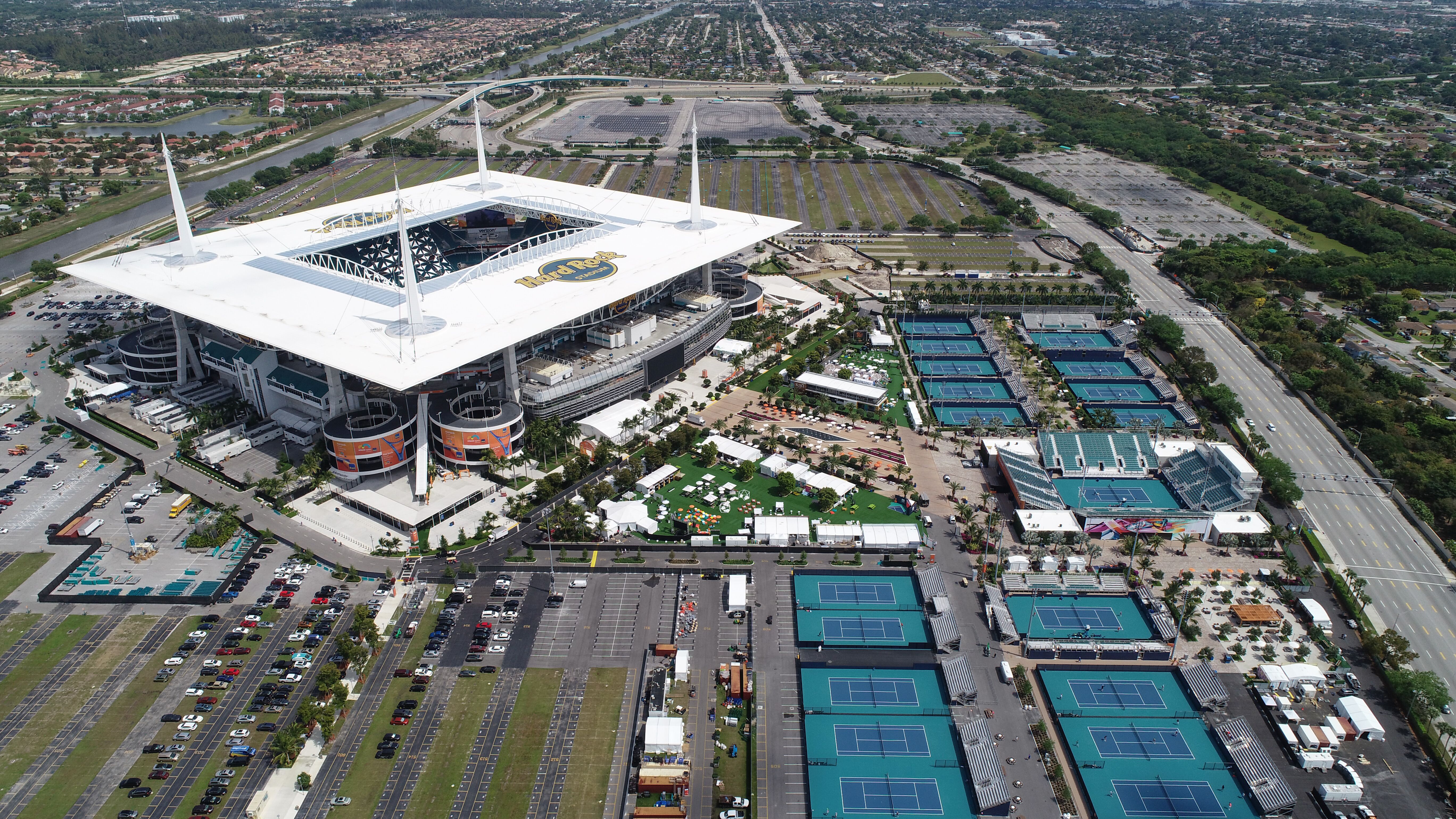
 TEXTILES.ORG
TEXTILES.ORG



