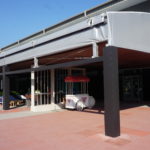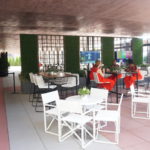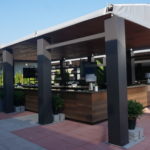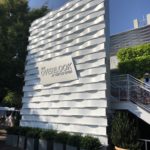Company:
Eventstar Structures Medley, FL
Project Details
Fabric 1
Vinyl
Producer:
Naizil Coated Fabrics Inc.
Supplier:
Naizil Coated Fabrics Inc.
Fabric 2
Vinyl
Producer:
Serge Ferrari North America Inc.
Supplier:
Serge Ferrari North America Inc.
Fabric 3
Vinyl
Producer:
Keder Solutions
Supplier:
Keder Solutions
Engineer Company 1
Eventstar Structures
Design Company
Kreate
Architect Company
Eventstar Structures
Fabrication Company
Eventstar Structures
Graphics Company
Kreate
Project Manager Company
Kreate
Installation Company
Eventstar Structures
Please describe the project specifications
The US Open Overlook project was a significant portion of the tournament’s hospitality offering. Structures built ranged from a covered seating area for consumers as well as a patio bar and branded entrance structure.
What was the purpose of this project? What did the client request?
Our client wanted to utilize the patio of the National Tennis Center’s indoor facility as a upscale hospitality space. Two spaces were built out for VIPs to enjoy the outdoors at the venue with some reprieve from the Sun. We were required to fabricate a structure with as few columns as possible that could function for the three week tournament on the elevated terrace.
What is unique or complex about the project?
The primary shade structure of The Overlook was a custom 33’ curved frame than stretched to approximately 108’ long. Because of the location of the structure on the terrace, it was nearly impossible to get large weights to the deck. This required us to integrate the columns of the structure directly into the permanent infrastructure. To minimize the amount of footing adapters required, the venue required us to reduce the total amount of columns. This led us to design the structure with 30’ bay spacing.
In order to support the roofing structure, a mid-tier truss like system was utilized to traverse the spacing between columns. Large portal beams 30’ portal beams dispersed the loads generated by the roof. To minimize complication and cost, the large shade structure sections were raised using multiple manual material handling lifts vs contracting a crane. This was the most challenging aspect to the team, and required a highly scaled labor crew.
To meet the client’s brand guidelines, gray roofing panels and gables were fabricated and installed. A hard rustic wood ceiling treatment was installed and supported by the structure’s intermediate beams. Columns were finished with framed out matte black di-bond material.
A secondary structure was built to house the Overlook’s bar. This structure was positioned in a location that did not allow integration into foundation of the building. Given the weight complications of the location, multiple small steel plates were fabricated and welded in place for each column to provide the uplift and overturning resistance needed. Similarly to the shade structure, the bar structure was clad with gray vinyl roofing panels. A 3rd tower structure was also built to support the fabric welcome signage for overlook on the ground level of the grounds.
What were the results of the project?
Our client was extremely happy with the end product and our ability to adapt to the challenges of the venue. Plans are already underway to produce a similar structures for the 2019 US Open.
Content is submitted by the participant. IFAI is not responsible for the content descriptions of the IAA award winners.
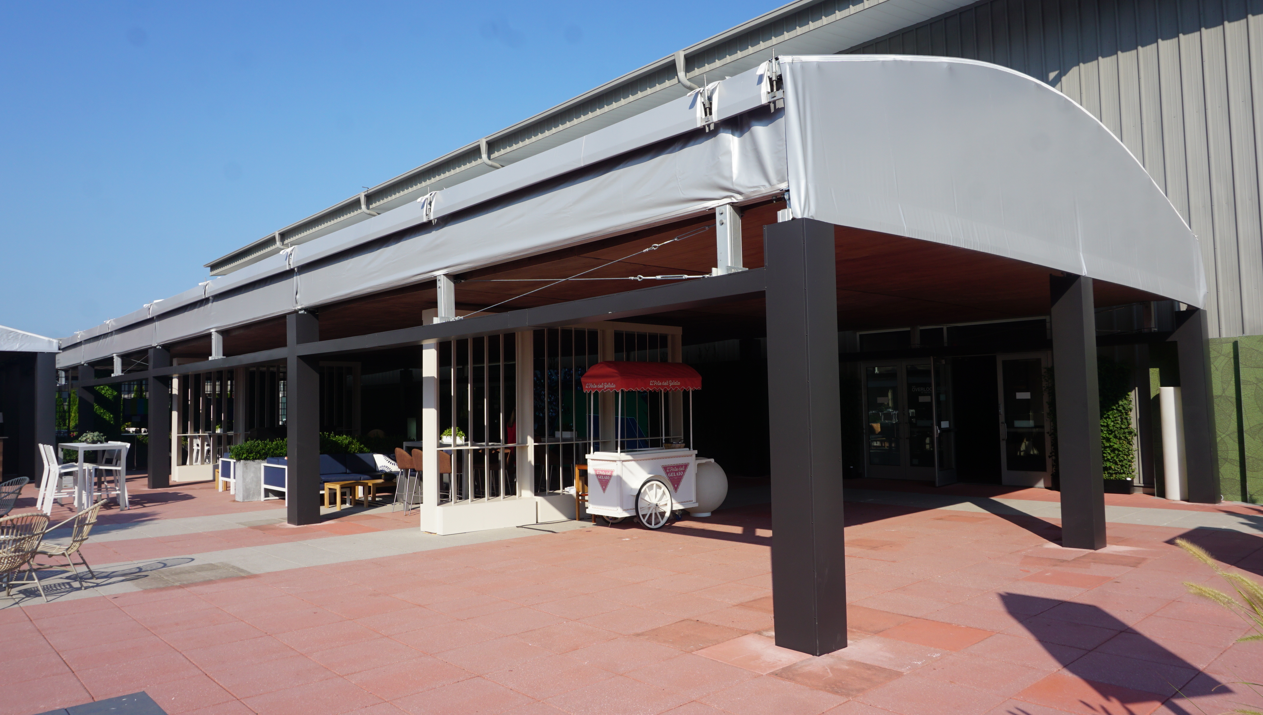
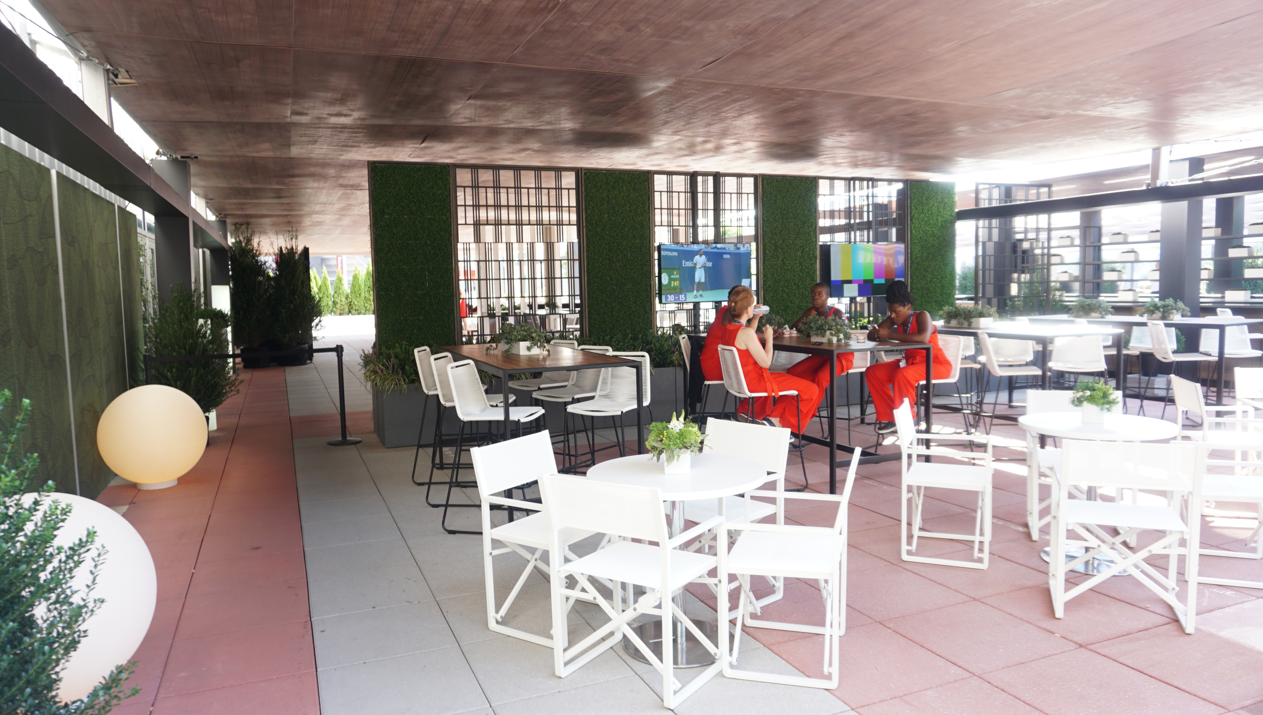
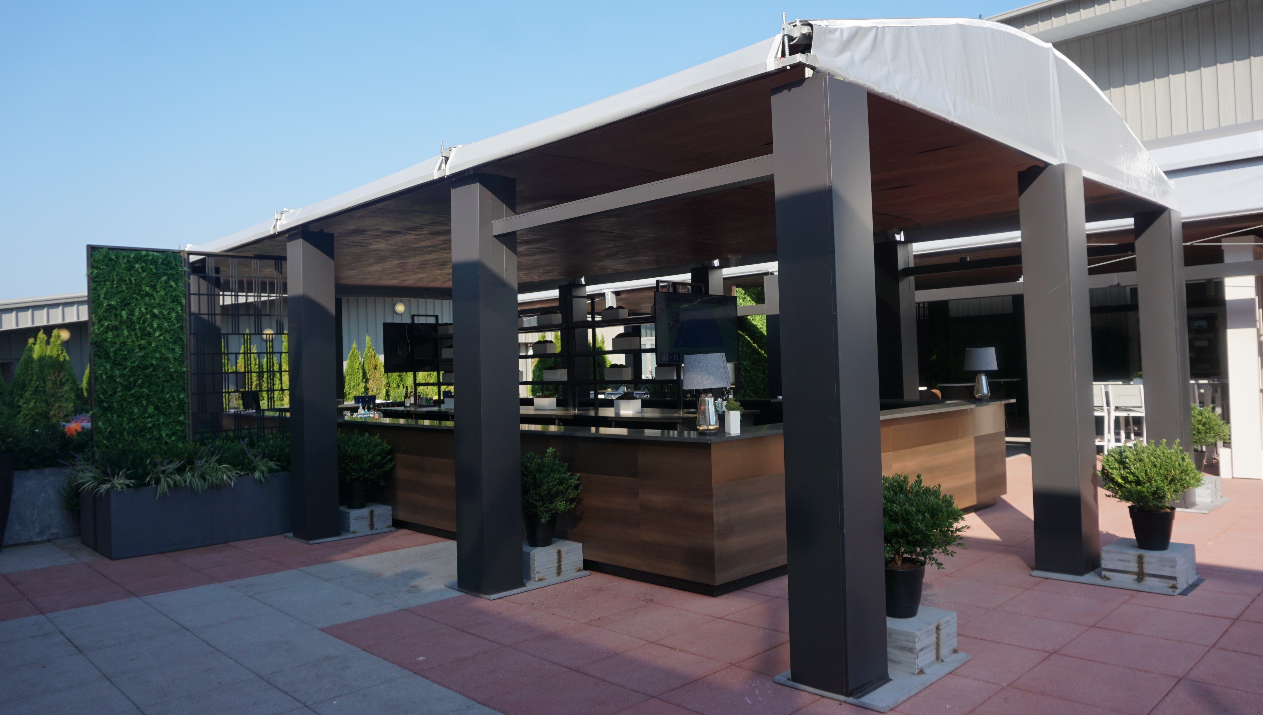
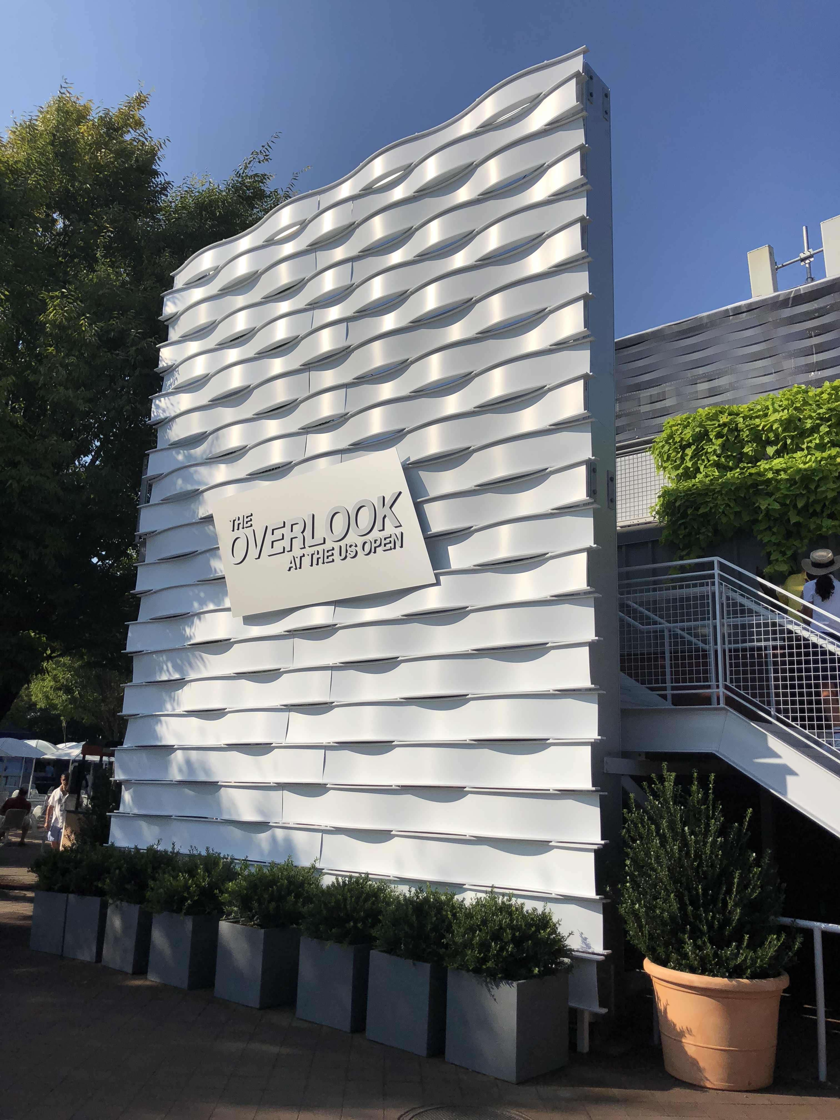
 TEXTILES.ORG
TEXTILES.ORG



