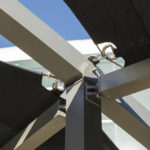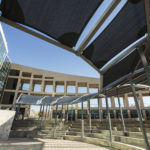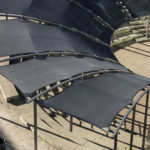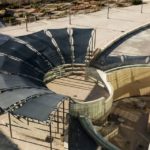Company:
SugarHouse Industries Midvale, UT
Project Details
Fabric 1
Comtex
Producer:
Trivantage LLC
Supplier:
Polyfab USA
Engineer Name 1
Dat Phan
Engineer Company 1
AIA
Design Name
Dave Wallace
Design Company
SugarHouse Industries
Architect Name
Nathan Leavitt
Architect Company
VCBO Architecture
Fabrication Name
Diana Spencer
Fabrication Company
SugarHouse Industries
Project Manager Name
Sean Fyfe
Project Manager Company
AIA
Installation Name
Curtis Beard
Installation Company
SugarHouse Industries
Please describe the project specifications
The project proposed to our client was a tensile structure to cover their outdoor amphitheater. After proposing several options, the client decided to create a free-standing convex structure secured with precise placed mounted posts that minimize the obstruction to the patrons’ view while still being pleasing to the eye.
What was the purpose of this project? What did the client request?
The location of this project has many different local events and festivals that take place during the summer months and as such the client needed to be able to provide shade to their patrons, especially as the light colored paving stones and reflective windows of the building created a harsh glare on the amphitheater making it difficult to see. As these festivals were planned months if not years in advance our company needed to be able to install the requested structure between events and would need to be designed in a way that obstructed the audiences view in the amphitheater as little as possible.
What is unique or complex about the project?
This project had layers of complexity that our company had to evaluate. The location of the amphitheater lies directly above an underground parking structure that required us to engineer a frame that was able to withstand the strain of the tensile shade while avoiding damaging the structure beneath. In order to do so we had to upgrade the framework from our standard three-inch square tubing to four-inch square tubing. To reflect the modern architecture of the building and plaza behind the amphitheater the framework was bent to give the shade structure a convexed shape, which was difficult to achieve with four-inch tubing. To ensure the structure retained its shape, while still remaining solid year after year, our company designed custom brackets. On top of all of these challenges the location was still open to patrons which required our company to not only keep the area clean and safe, but also guarantee that each step of the process was coordinated and completed on time including cooperating with other companies to
What were the results of the project?
The outcome of this project was a unique convex structure which complemented the modernistic adjoining building while still preserving the light atmosphere of the amphitheater. The strong reinforcements and precision installation allow the area to be shaded year-round while keeping patrons shaded during events and keeping their view unobstructed. Our client was ecstatic with the results and were immensely grateful that the project was finished in time for their busy summer season.
Content is submitted by the participant. IFAI is not responsible for the content descriptions of the IAA award winners.
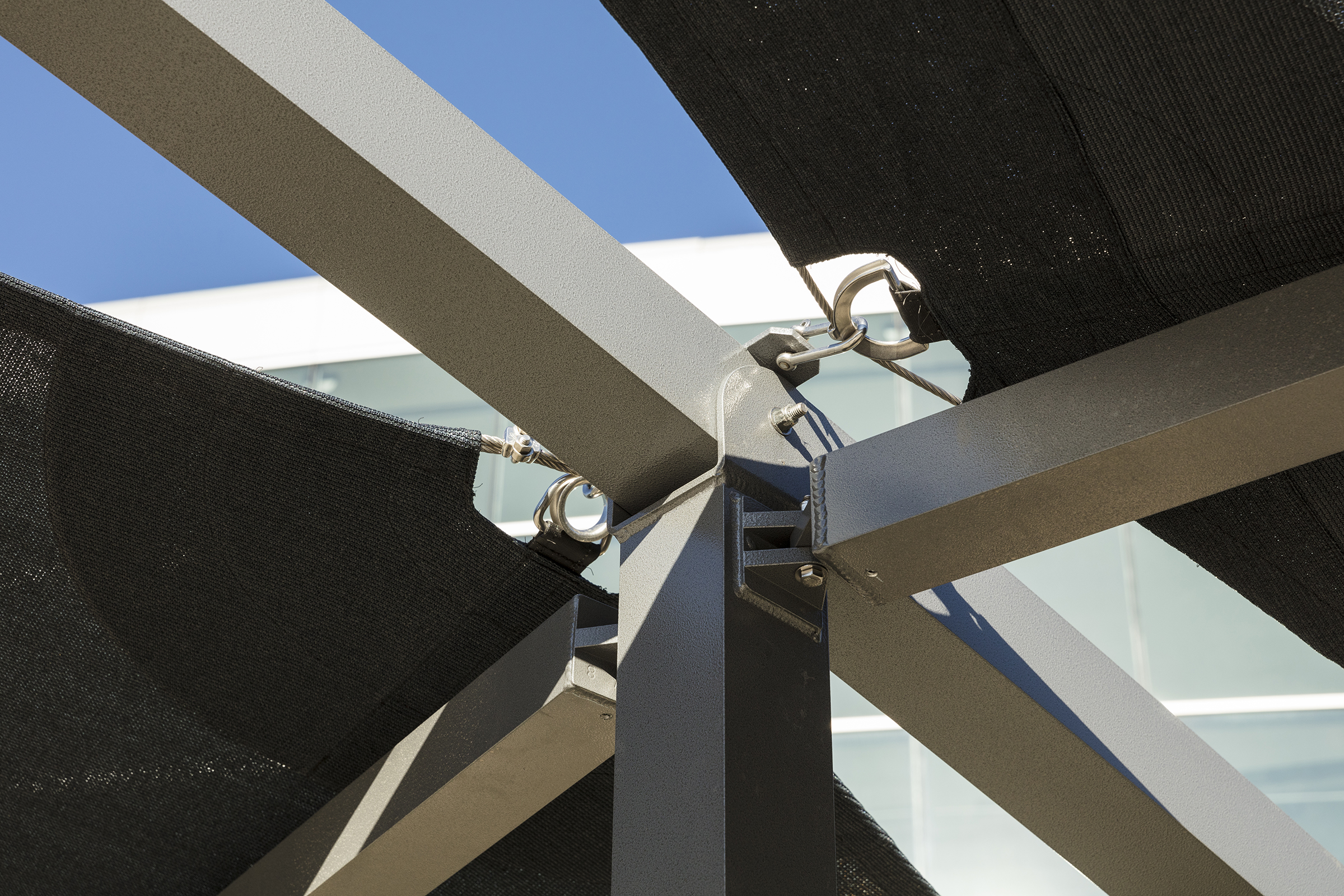
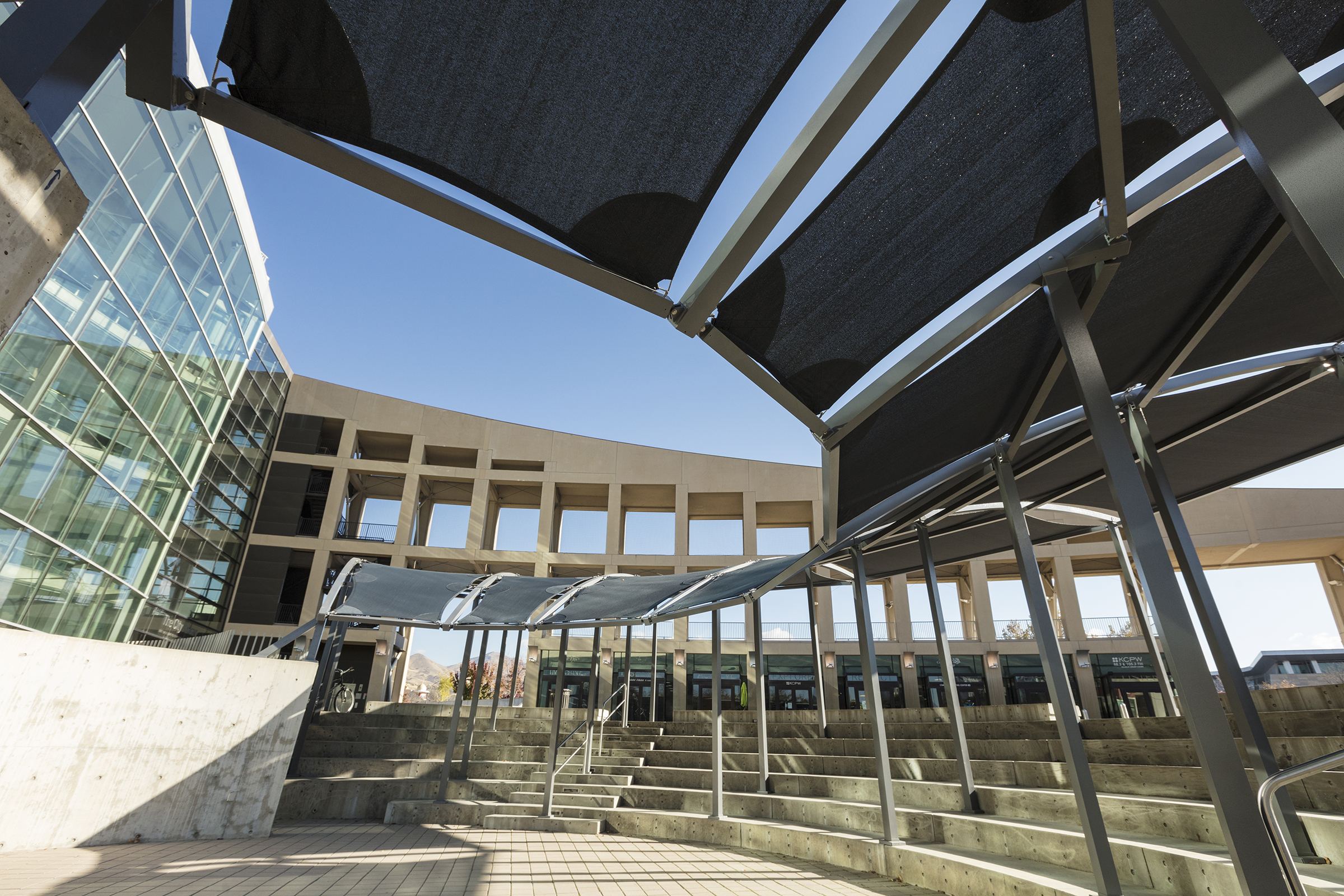
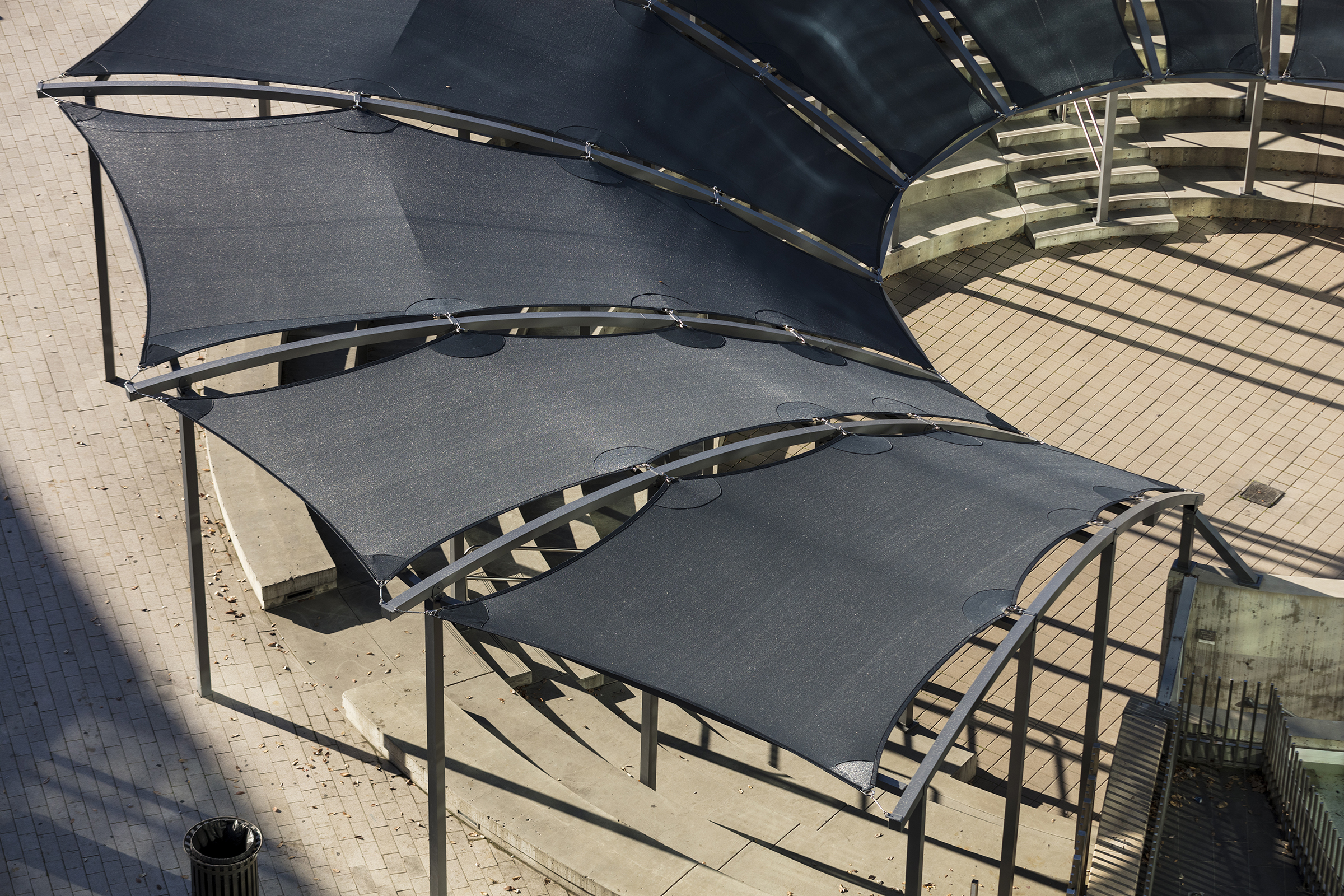

 TEXTILES.ORG
TEXTILES.ORG



