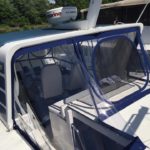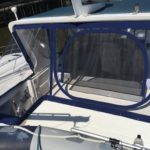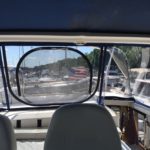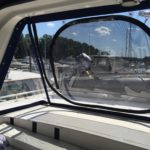Company:
Yachtsman's Canvas North Wales, PA
Project Details
Fabric 1
Sunbrella
Producer:
Glen Raven Custom Fabrics LLC
Supplier:
Manart-Hirsch Co. Inc.
Fabric 2
Solarfix PTFE Thread
Producer:
Quality Notions
Supplier:
Miami Corp
Fabric 3
Strataglass
Producer:
Herculite Products Inc.
Supplier:
Miami Corp
Design Name
Keri Ames
Design Company
Yachtsmans Canvas
Fabrication Name
Keri Ames
Fabrication Company
Yachtsmans Canvas
Project Manager Name
Keri Ames
Project Manager Company
Yachtsmans Canvas
Installation Name
Keri Ames
Installation Company
Yachtsmans Canvas
Please describe the project specifications
A Betsy 42 three piece flybridge aft arch enclosure with screen and door access.
What was the purpose of this project? What did the client request?
The purpose of this project was to maximize the functionality of the aft arch flybridge enclosure for my full time live aboard clients. This include maintaining the maximum height clearance to allow easy access walking up and down the companion way steps, maximizing light and views and creating a dual access panel with “door” access to the aft deck dinghy storage and crane and roll down screen window. A large door opening with minimal trip hazards and roll down screen vs. roll up were necessities.
What is unique or complex about the project?
Multiple areas of uniqueness presented itself in this project. The first was the dual purpose window. By making the whole panel a roll down to meet the client’s request of the roll down screen window, it would create a significant tripping hazard when accessing the aft deck area. Because of this it was necessary to implement both roll up (door access) and roll down (screen window) functionality into one panel.
In addition, working with the tight corner radius and transitions from front planes to side planes making a smooth, seamless glass like transition. It was necessary to provide the correct amount of kick in the horizontal keder welt to accommodate the side and front panel transitions while maintaining the smooth glass surface.
What were the results of the project?
Maintaining the extension of the enclosure to the full opening of the companion way maximizes height clearance allowing easy stair access. Full glass wrap around panel around the companion way provides ample light and viewing area. It also allows natural light to flow to the open space down below as well as into the flybridge area. Implementing both a roll down u-zip for a screen window and a roll up u-zip window for aft deck access provided the functionality of this panel the customer was seeking. This panel was also made as one large panel to meet the customer’s request of a large opening.
Content is submitted by the participant. IFAI is not responsible for the content descriptions of the IAA award winners.
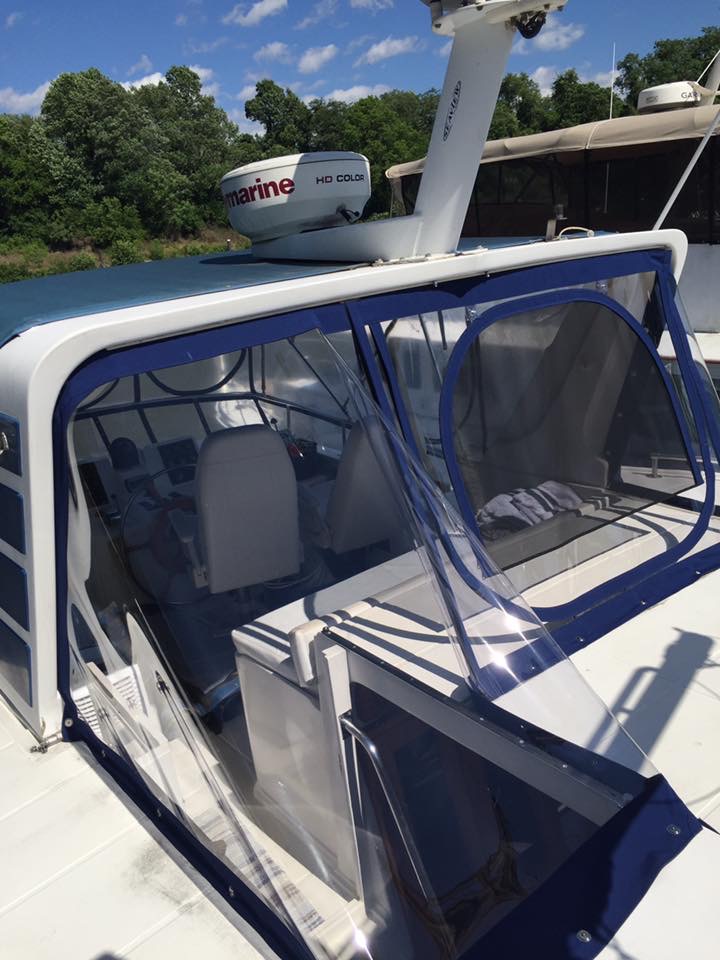
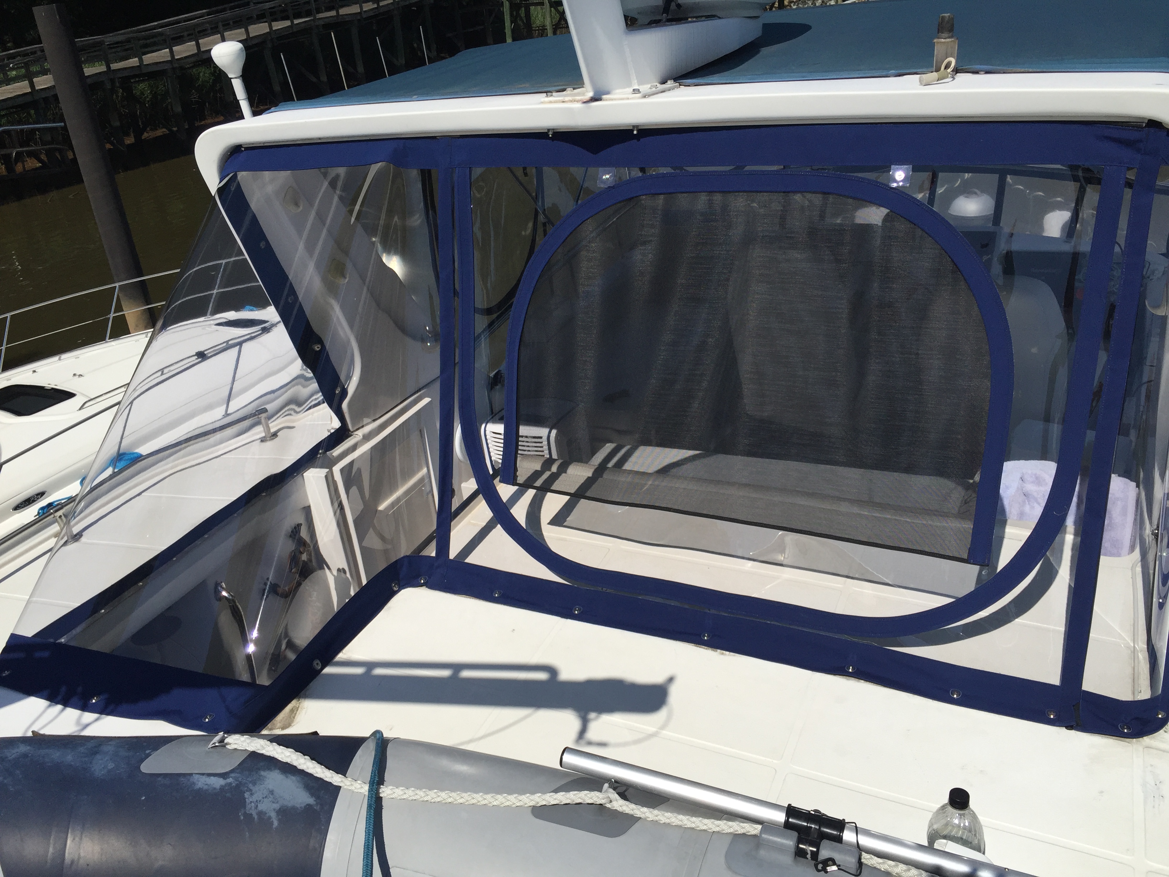
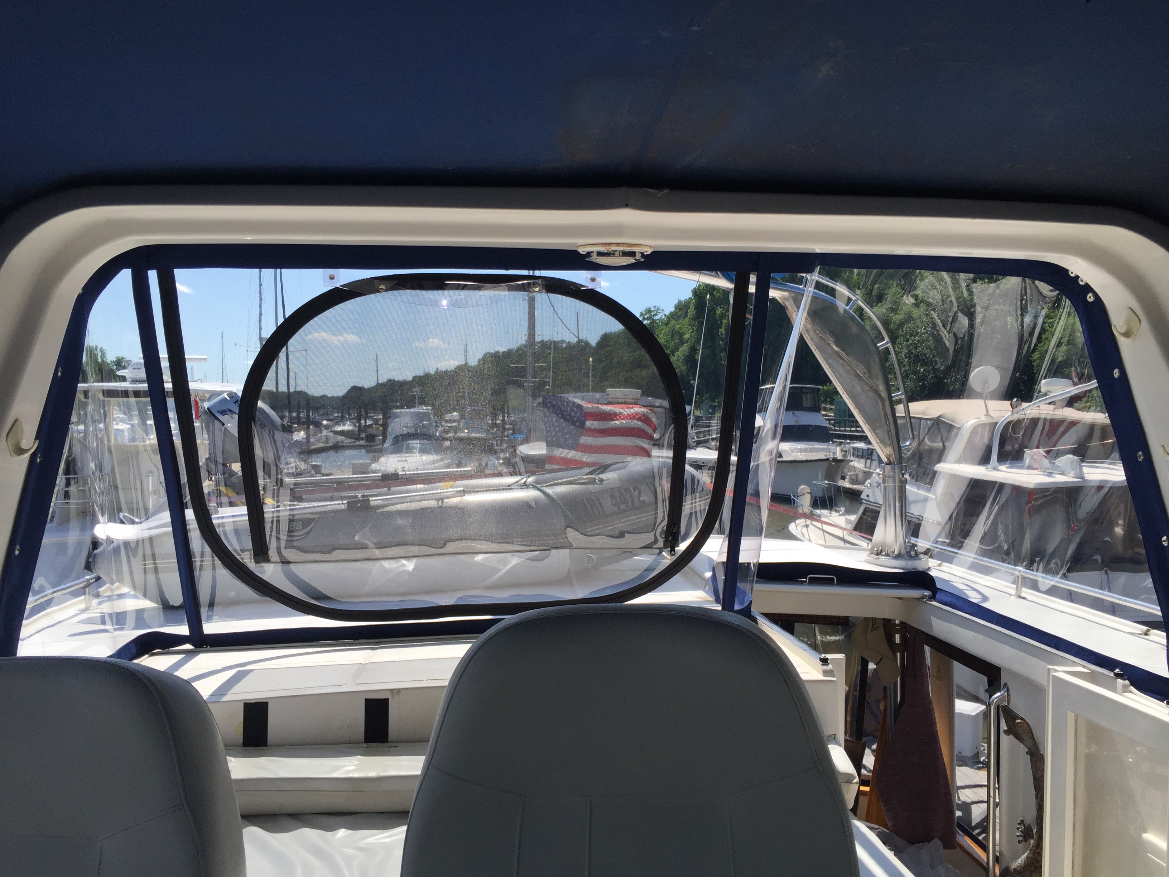
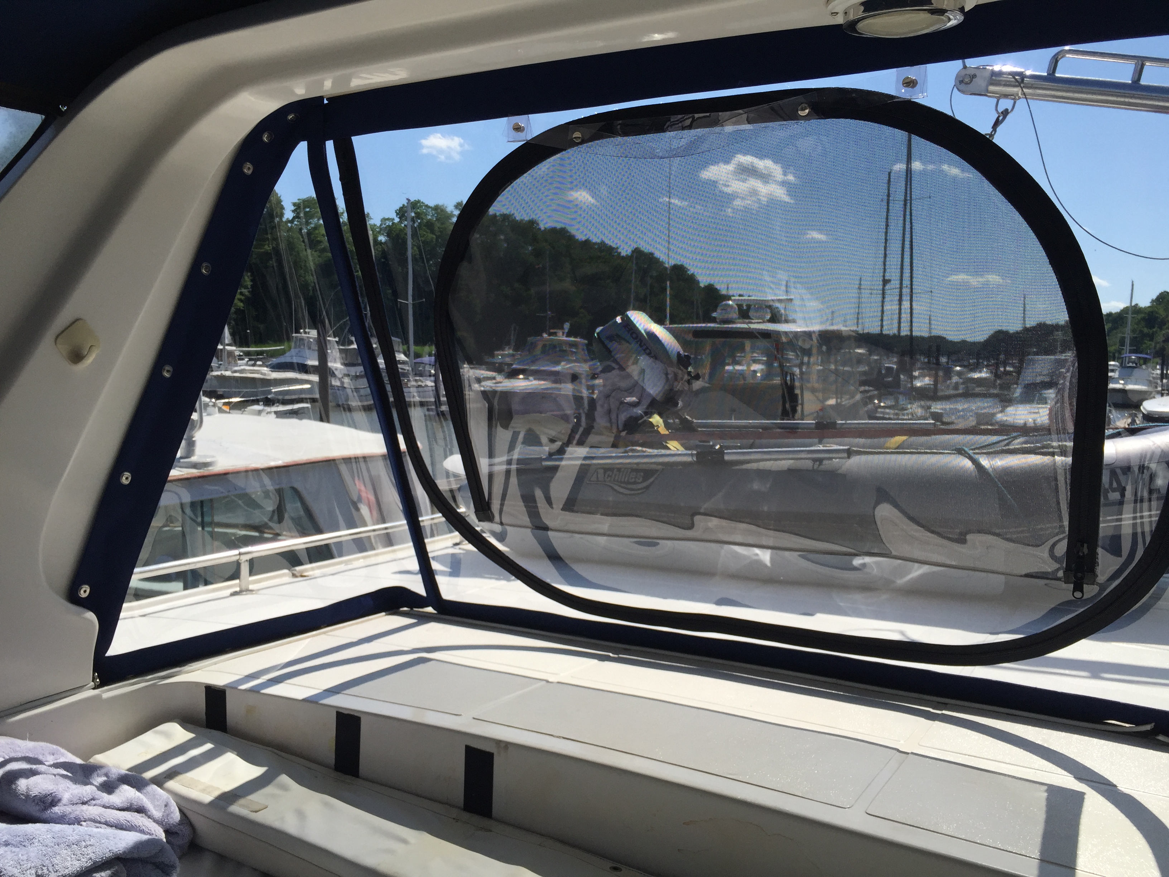
 TEXTILES.ORG
TEXTILES.ORG



