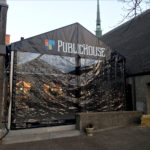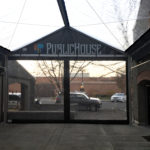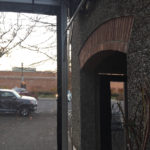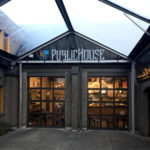Company:
Rainier Industries Ltd. HQ Tukwila, WA
Project Details
Engineer Name 1
David Suryan
Engineer Company 1
Rainier Industries
Design Company
Rainier Industries
Fabrication Company
Rainier Industries
Graphics Name
Terry Calen
Graphics Company
Rainier Industries
Installation Company
Special Occasions
Please describe the project specifications
This custom clear vinyl, gable-style frame tent was designed to fit within a courtyard and maximize the space within it. The courtyard dimensions resulted in the tent being 22 ft 10 inches by 28ft 8 inches with the legs of the tent aligning with the arches of the courtyard. The final height of the legs was 11 ft in order to clear any obstructions and align with features of the existing building. To ensure that there was appropriate strength for long-term installation, custom portal braced were also designed. The irregular, tall, pyramidal-shaped opening would serve as a primary egress point for the courtyard and food court so we created a fabric wall and double door system using a keder channel on the pitched top edge and unobtrusive brackets to attach the custom framework. To top it all off, custom designed tent graphics were applied to the tent with PublicHouse branding.
What was the purpose of this project? What did the client request?
Our company was approached to help design, manufacture, and install a tent that allowed PublicHouse to continue to serve its customers year-round in their outdoor courtyard. As a result, a custom frame structure was necessary in order for the tent to fit snugly inside the courtyard to maximize coverage and minimize tent leg interference. To manage rainfall and temperature, the customer needed the tent to allow for guttering and connection to the building. In addition to that, the structure would be removed and re-installed according to weather conditions so the tent needed to be loose to allow for that.
What is unique or complex about the project?
The uniqueness of this project lies within its custom requirements and architectural challenge. In order to get the tent close enough to the building, one corner of the tent was cantilevered over part of the roof line. To do this, we designed and manufactured a custom gable corner and utilized our crutch leg bracket. Custom gutters and other filler panels were designed to manage the water runoff and were created to fit with the existing drainage system. Since the customer had requested that we include the alcoves on both sides of the courtyard in the interior of the tent, this required the design and fabrication of custom walls to seal off the ends. The tent graphics which can be seen from the outside were also unique in that one gable end was printed on both sides so it could be viewed from the inside as well. The other gable was printed on just the inside since the other side faced the roofline.
What were the results of the project?
Our team was very successful in integrating everything that the customer had been looking for, exceeding their expectations with the results of the physical tent itself and the immediate impact to return on investment. This new additional space allows more customers to enjoy PublicHouse through the winter months, making it a destination eating and drinking establishment in the surrounding area.
Content is submitted by the participant. IFAI is not responsible for the content descriptions of the IAA award winners.
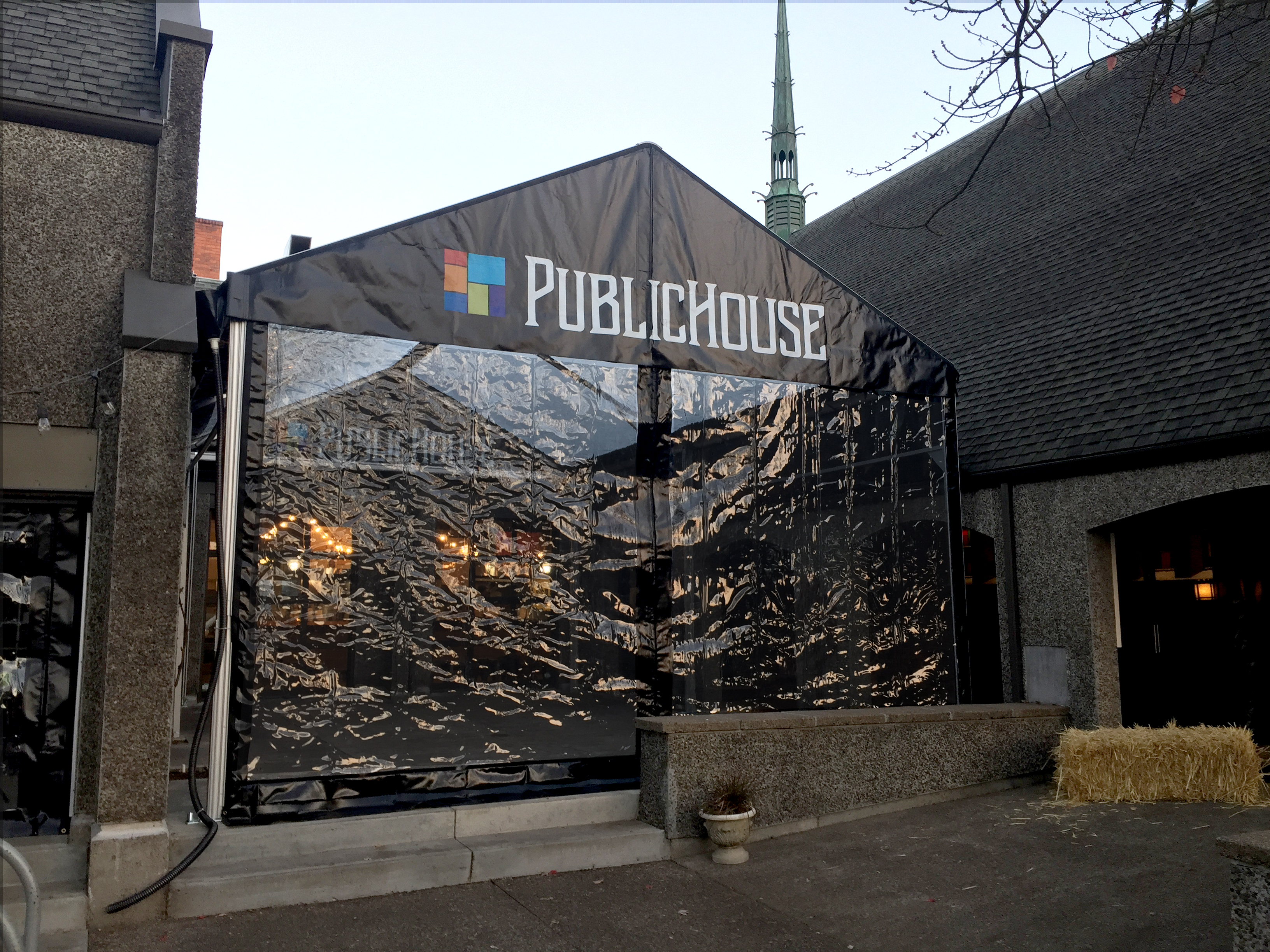
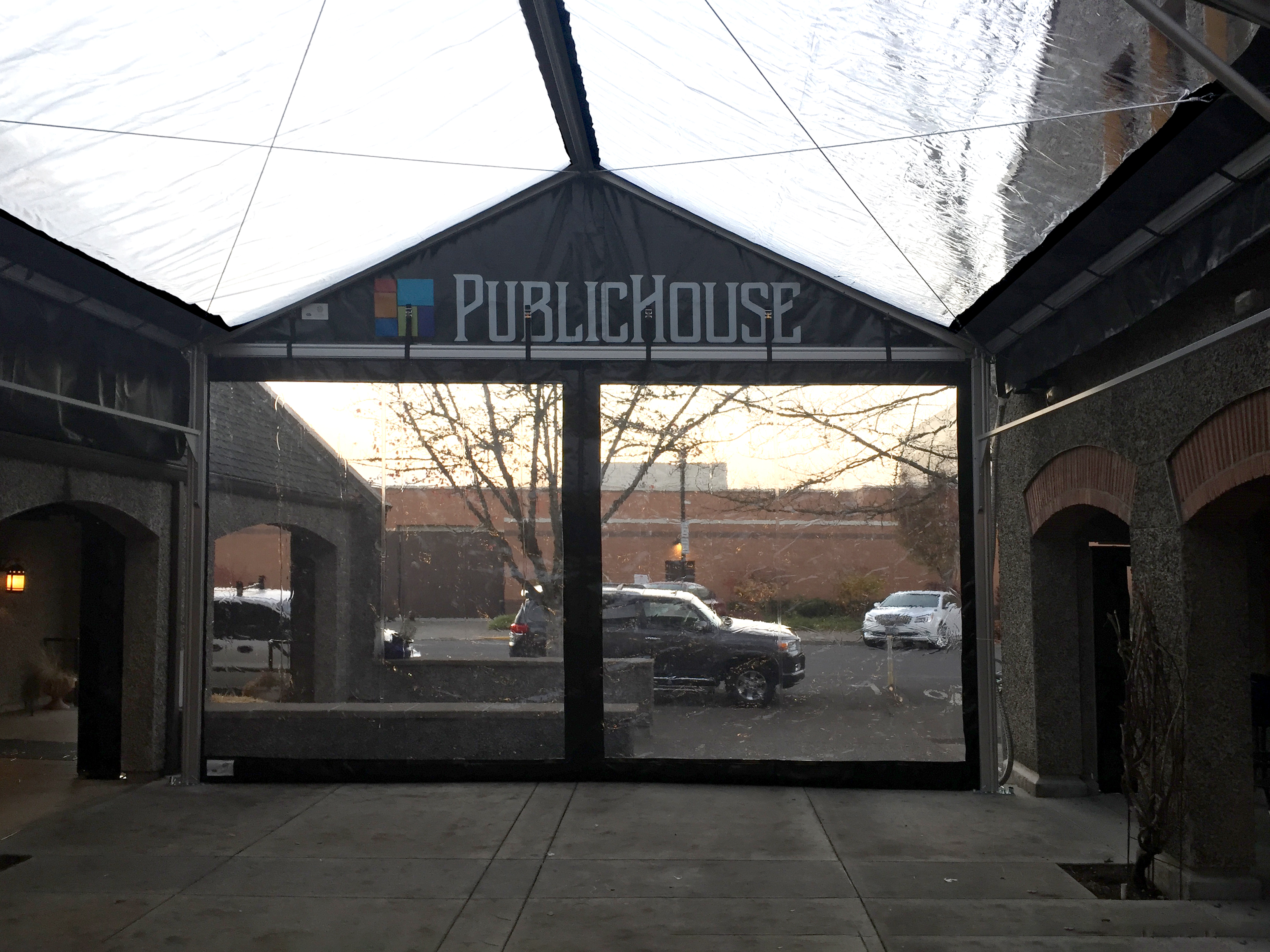
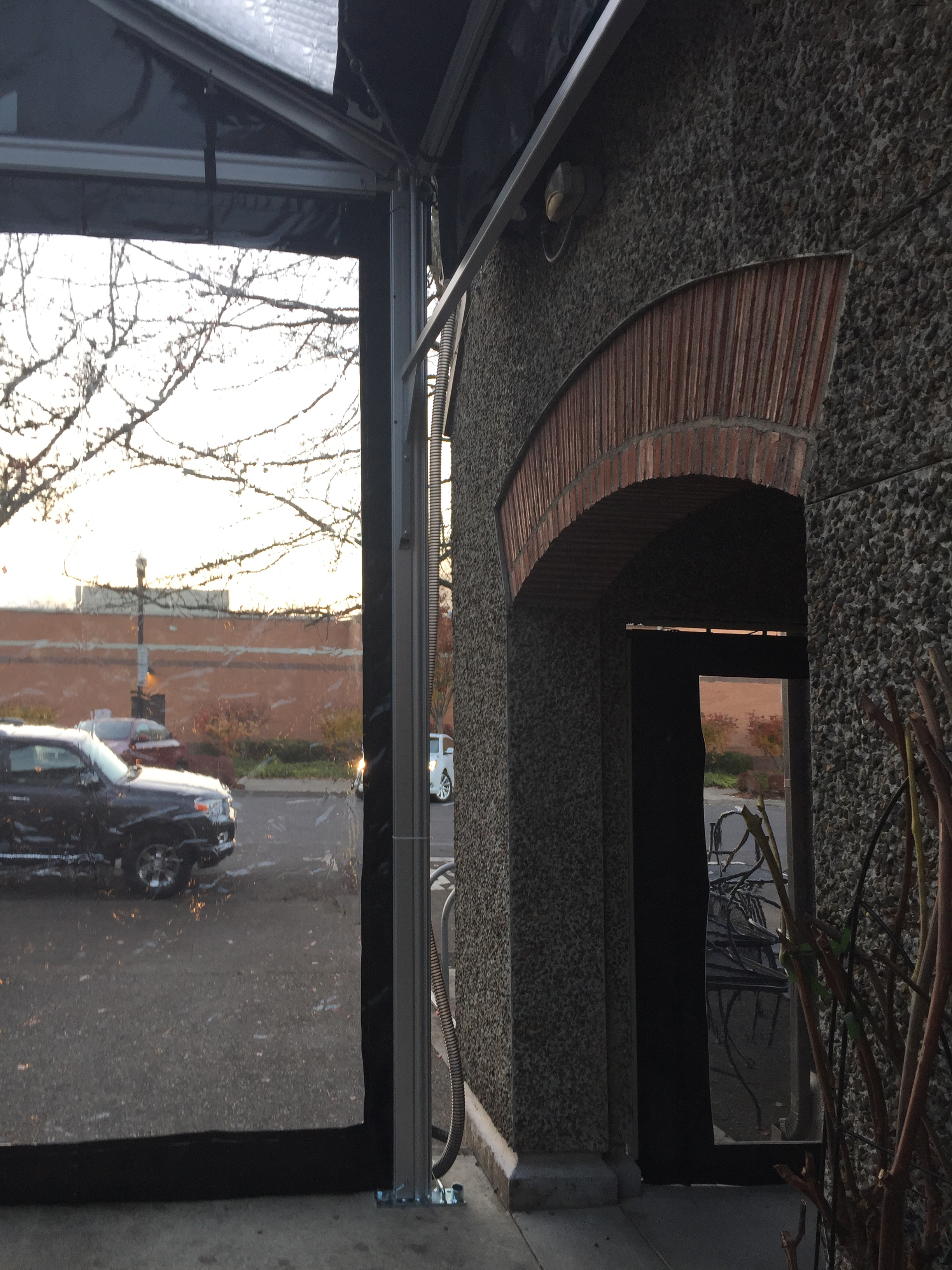

 TEXTILES.ORG
TEXTILES.ORG



