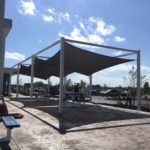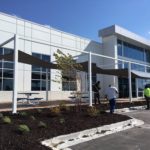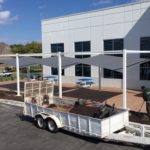Company:
Lawrence Fabric & Metal Structures Inc. Saint Louis, MO
Project Details
Fabric 1
Commercial 95
Producer:
Ferrari S.A.
Supplier:
Trivantage LLC
Architect Company
GMA Architects
Fabrication Company
Lawrence Fabric & Metal Structures, Inc.
Project Manager Company
Brian Moriarty
Installation Company
Lawrence Fabric & Metal Structures, Inc.
Please describe the project specifications
Grundfos opened a new 40,000 square foot facility and wanted to provide the employees a shaded area outside to enjoy. The shade sail structure measures 52’ 5” long x 17’ 6” wide. There are 3 fabric tensioned shade sail sections each 17’ 6” x 17’ 6” that will stay up year-round. The steel substructure has eight 6” steel posts and ten 4” steel horizontal beams. All framework painted white.
What was the purpose of this project? What did the client request?
The shade sail structure outside their new office provides a large shaded seating area for employees to enjoy while taking breaks. It also added to the aesthetics of the new building.
What is unique or complex about the project?
The client did not want to see a base plate on the bottom of the 4 posts installed on the concrete patio. Sleeves had to be embedded below the concrete pad on the piers. A second pour was done over the concrete pads before the posts were installed, welded and painted. The other 4 posts had base plates installed in a landscaping area and could be covered with mulch.
What were the results of the project?
The employees have been able to sit outside and stay comfortable in various weather conditions. This was a great addition to their new facility.
Content is submitted by the participant. IFAI is not responsible for the content descriptions of the IAA award winners.
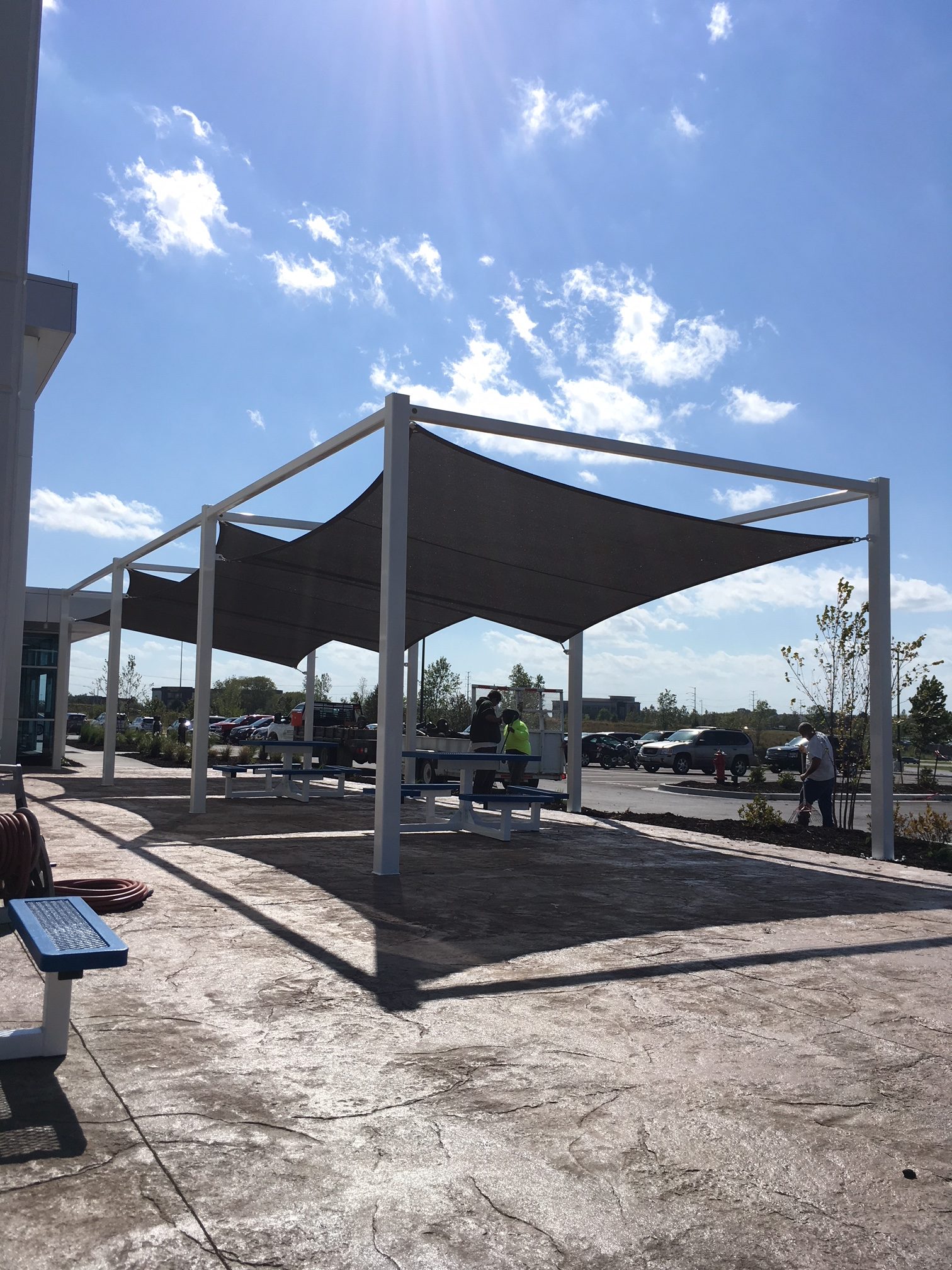
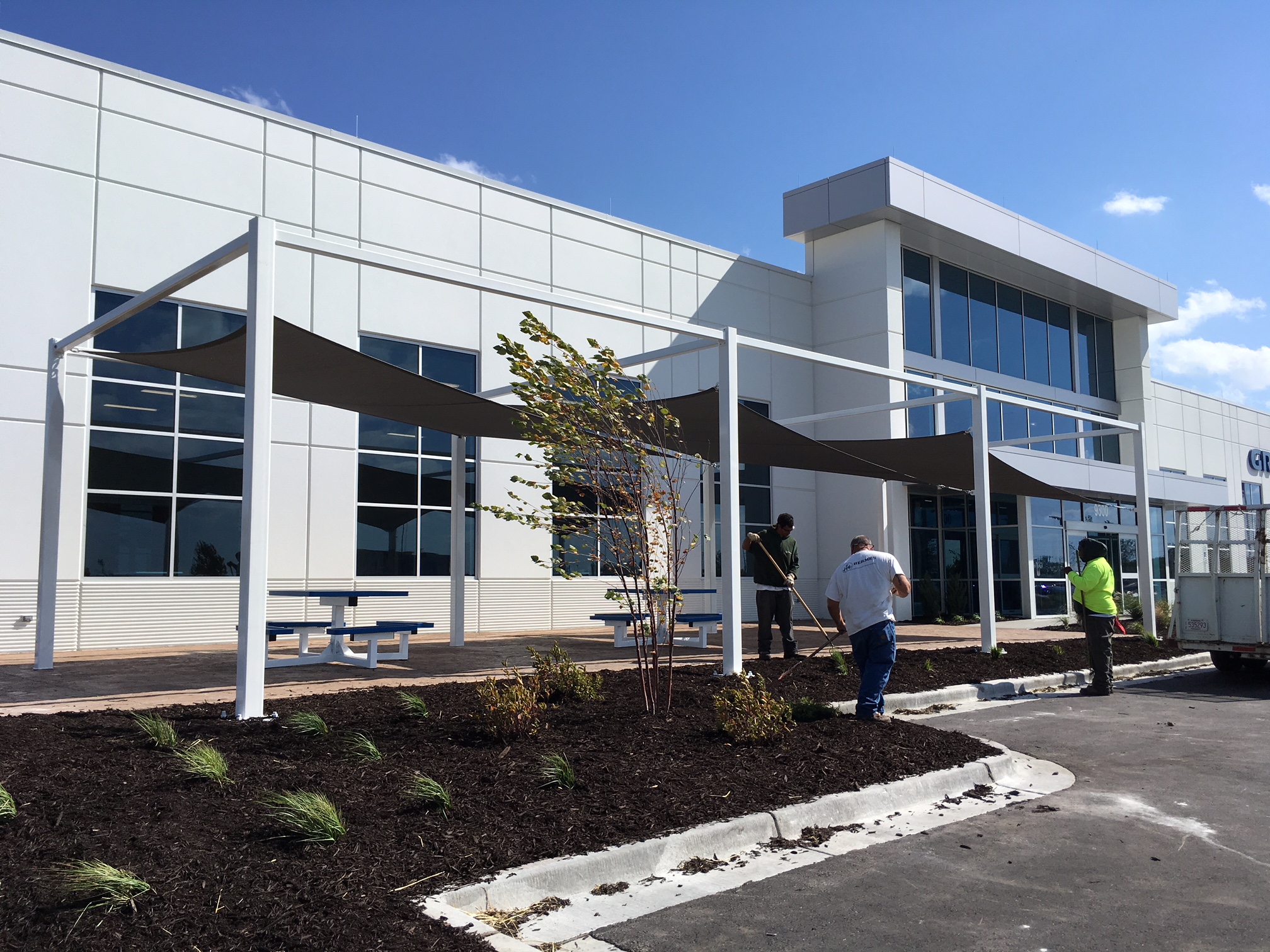
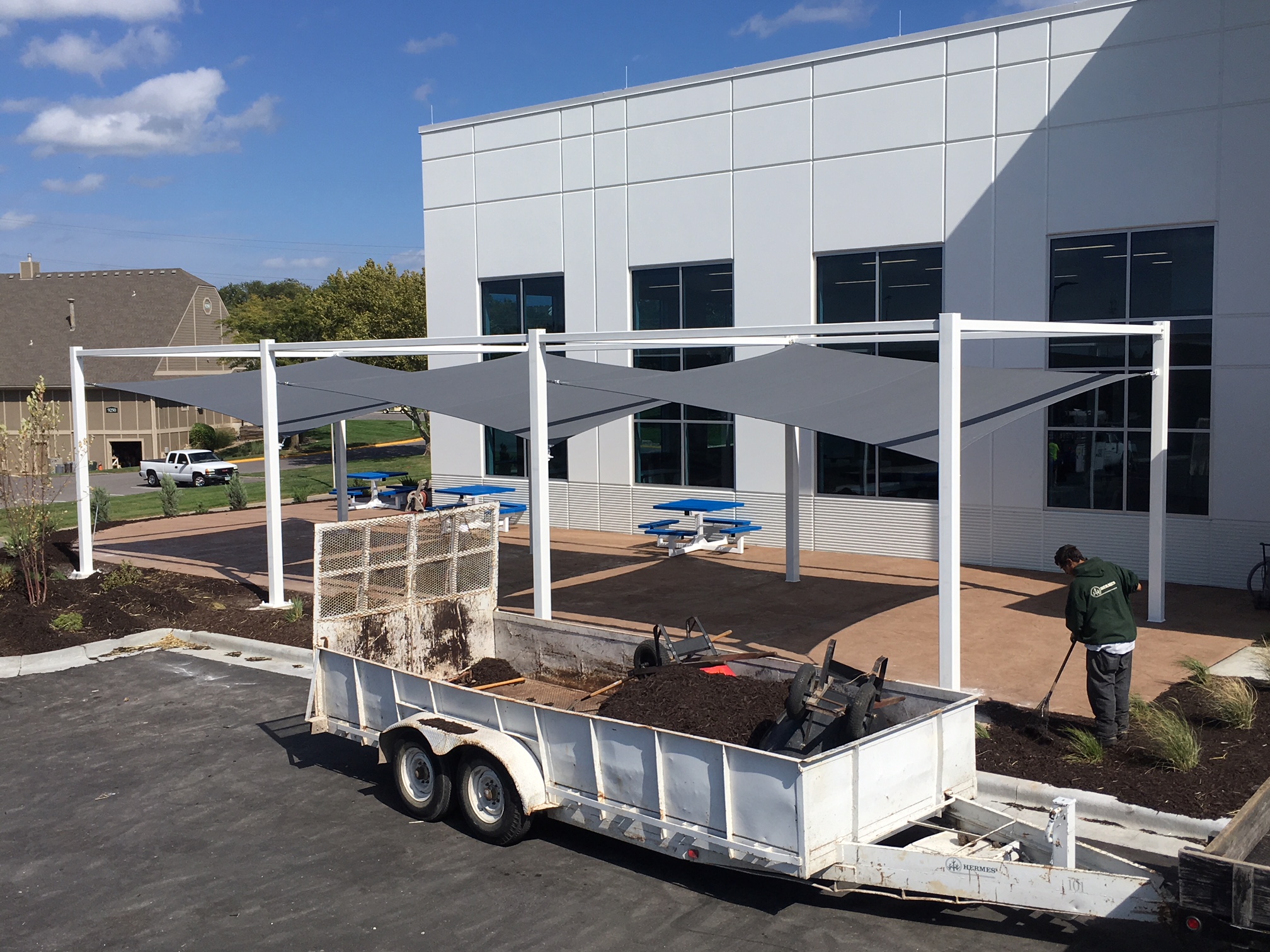
 TEXTILES.ORG
TEXTILES.ORG



