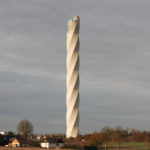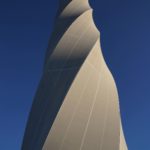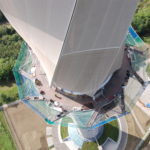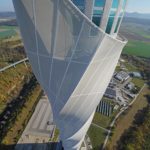Company:
Taiyo Europe GmbH Sauerlach,
Project Details
Fabric 1
OTHER
Producer:
Verseidag-Indutex GmbH
Supplier:
Verseidag-Indutex GmbH
Engineer Company 1
Taiyo Europe GmbH with Maffeis Engineering Spa
Design Company
Werner Sobek
Architect Company
JAHN Architects
Fabrication Company
Flontex.eu
Subcontractor Company
Steelconcept GmbH
Project Manager Name
Mr. Frank Höreth
Project Manager Company
Taiyo Europe GmbH
Installation Company
Taiyo Europe GmbH, Montageservice LB GmbH
Please describe the project specifications
The concrete tower shaft of Thyssenkrupp's test tower for elevators in Rottweilwas built with sliding formwork. The façade is made of 16,000 square meter PTFE-coated fiberglass mesh membrane. Towards the top, the degree of opening of the fabric increases (15% / 18% / 22% / 27%) to make the construction light and filigree. The membrane is attached to six steel tubes (12 meters distance between each other) that spiral around the tower with a distance of 2.5 meters from the concrete surface and supported on A-beams. Around 1150 anchor plates and 6000 anchors were needed to fix the steel tubes and A-blocks to the tower.
What was the purpose of this project? What did the client request?
Thyssenkrupp's test tower for elevators in Rottweil is one of the tallest buildings in Germany with a height of 246 meters. In addition to the 12 elevator shafts for the research and development of high-speed elevators, the tower contains office and meeting rooms and the highest viewing deck in Germany at a height of 232 meters.
The client requested a membrane facade with steel sub-structure to be developed, fabricated, delivered and installed.
What is unique or complex about the project?
Mainly the uniqueness and the complexity is resulting from the height of the building. It is the highest membrane covered building in the world and it will stay like this probably for a while.
Due to the high altitude and continuous movement of the concrete tower, caused by wind and sunlight, a special method of survey was needed to be developed for the precise positioning of the anchors.
Also the installation of the membrane and it’s steel structure was a great challenge for Taiyo Europe. Extreme height, poor accessibility and industry leading demands on safety at work adhered by Taiyo Europe required to develop a ring-shaped state of the art installation platform especially for this project, which could vertically move up and down the tower.
The installation started with the drilling of all anchors and the mounting of the anchor plates by going up the tower with the platform. Afterwards the steel structure and the membrane were installed from the top to the bottom.
What were the results of the project?
The project is a real landmark in Germany. It has already received several architectural and engineering awards. Moreover the viewing deck is very successful. In the first year more than 250.000 visitors had a chance to enjoy a great view even to the Alps.
Content is submitted by the participant. IFAI is not responsible for the content descriptions of the IAA award winners.
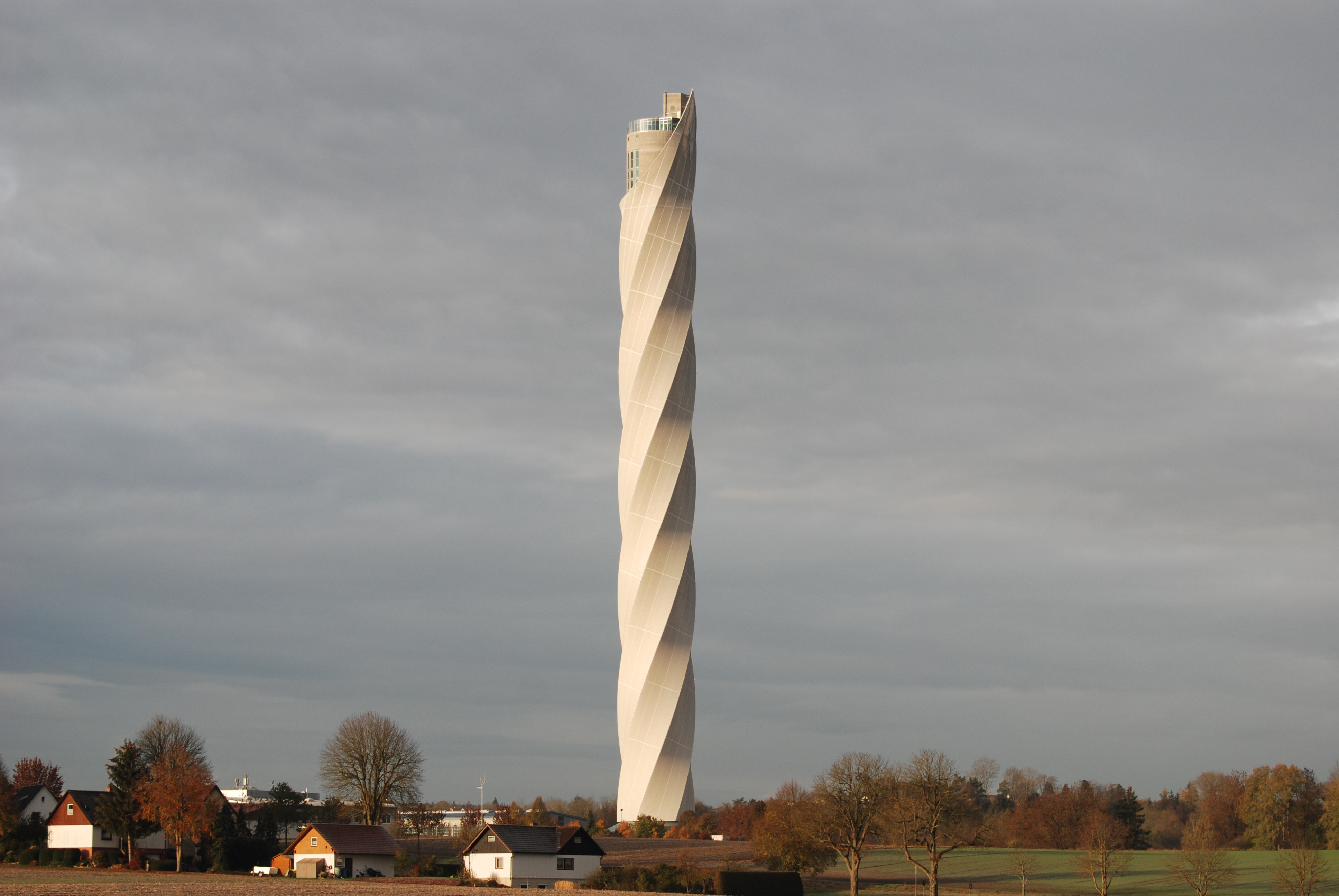
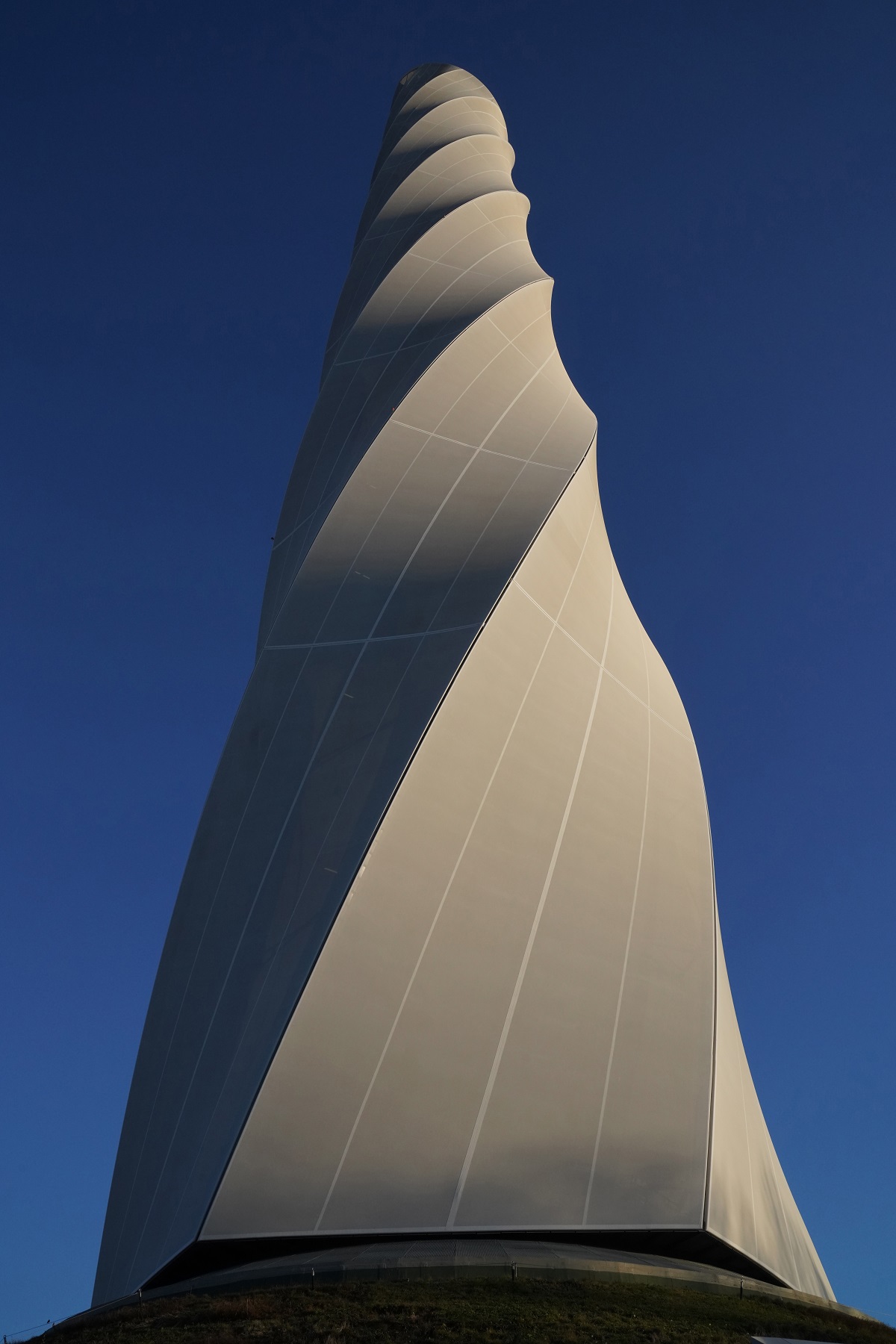
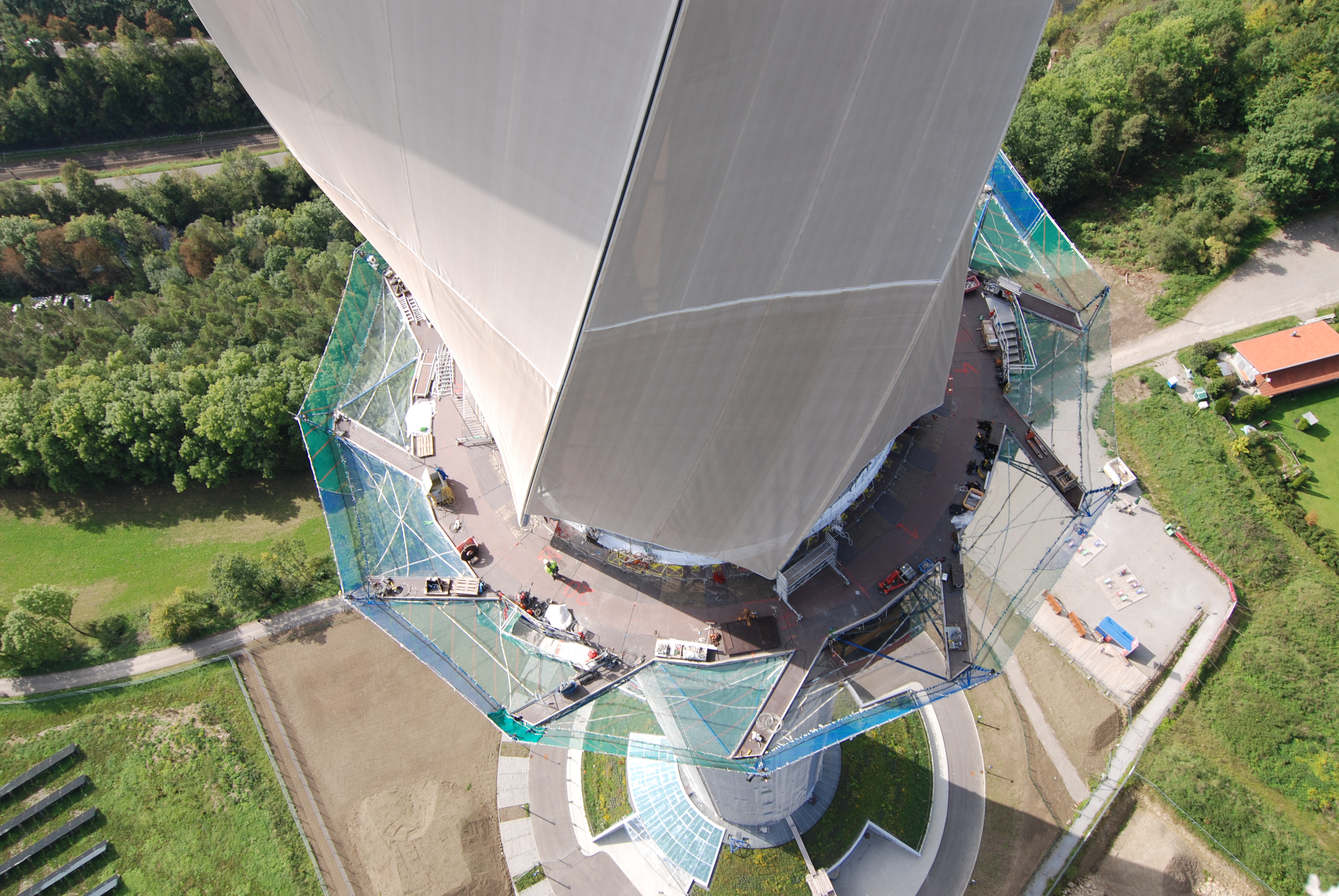
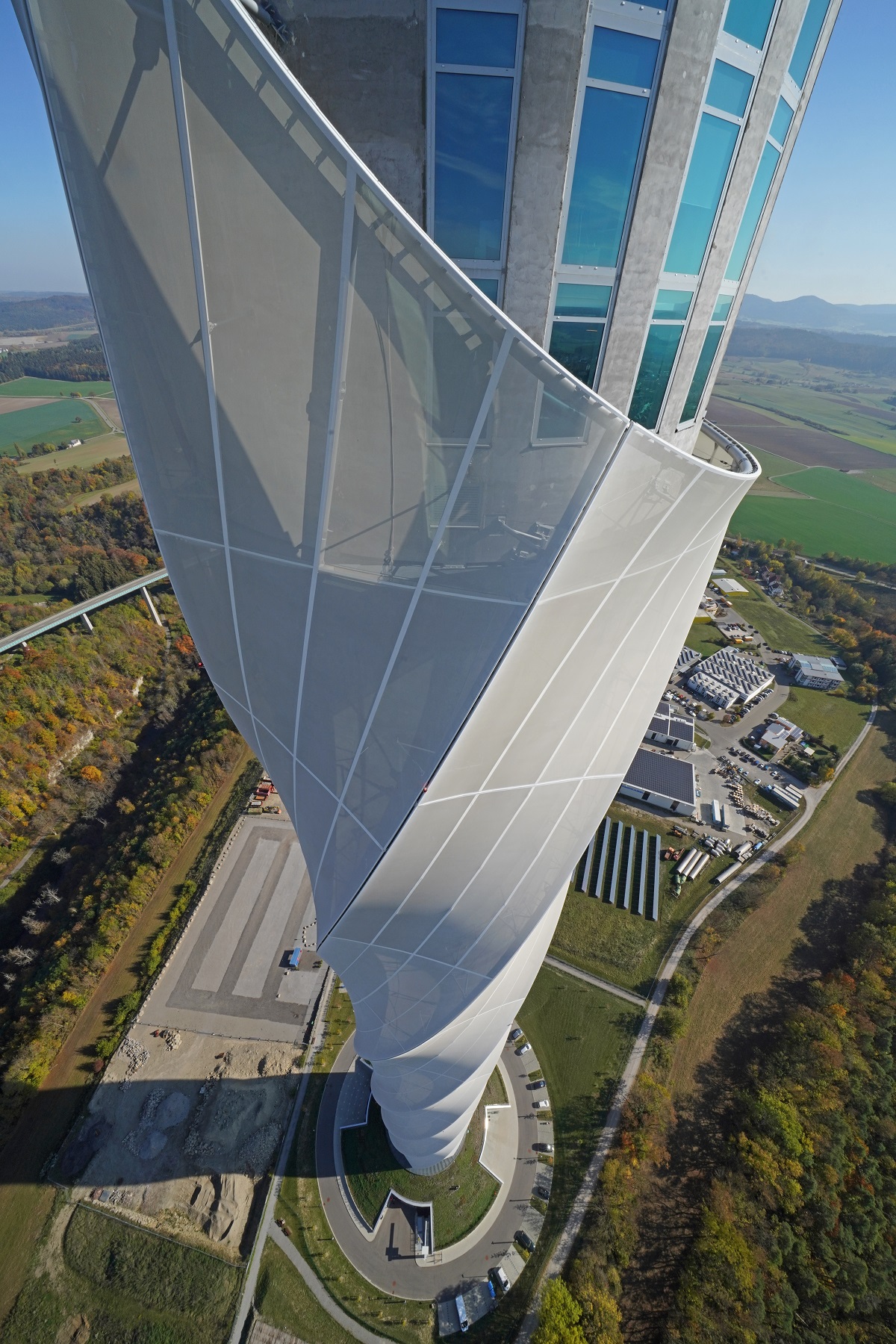
 TEXTILES.ORG
TEXTILES.ORG



