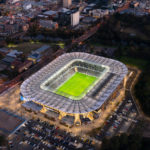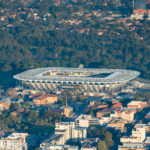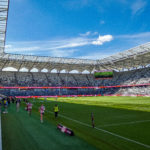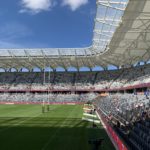Company:
Fabritecture
Project Details
Fabric 1
FGT-800 PTFE
Producer/Manufacturer:
Chukoh Chemical Industries Ltd.
Primary Use:
Main Fabric
Fabric 2
Clear ETFE Film (300µm thickness)
Producer/Manufacturer:
OTHER
Primary Use:
Additional Fabric
Engineer Company 1
Wade Design Engineers
Design Company
Populous
Architect Company
Populous
Subcontractor Company
Fabritecture
Project Manager Company
Fabritecture
Installation Company
Fabritecture
Please describe the project specifications
Bankwest Stadium is the new 30,000 seat sports stadium in Parramatta, NSW, backed by the NSW Government. The stadium provides a large 28,500sqm regional venue that was “made for the fans”. Our scope of the project was the design and construction of the PTFE stadium roof and ETFE eyelid roof over the incredibly steep grandstands of the new Stadium. A large focus of the grandstand design was to bring patrons as close as possible to the field, creating a truly spectacular experience for all sports fans.
The main objective of the project was for the main roof to appeal as a soffit-style roof where the main PTFE fabric is underslung off the steelwork to give clean lines from below while simultaneously hiding the supporting steelwork. A key benefit to the client of underslung fabric was the steel roof structure being hidden from spectators allowing more cost-effective steel detailing as there was less focus on aesthetics. The ETFE around the leading edge of the roof was specifically selected to allow UV light to pass through the membrane and assist in the growth of the pitch below whilst offering full cover rain coverage.
Bankwest Stadium has been built to create a uniquely exciting experience for the main disciplines of sport, including Rugby League, Rugby Union and Soccer, but is also capable of transforming to cater to events and music concerts.
What is unique or complex about the project?
Bankwest Stadium has a very unique feature to the PTFE roofing design. The biggest and most complex feature of this project was installing the PTFE fabric underneath the steelwork as well as the methodology that we came up with as the solution. There were a few factors to consider here, including the safety of working at heights, and the hanging fabric before and during installation underneath the steelwork. An additional interesting result of the underslung fabric is the continually changing shadow lines of the steel throughout the day.
We devised an innovative solution for the underslung fabric installation, using cradle lifts by using 4 x chain motors and a swing stage style cradle that housed the PTFE fabric bundle. We lifted each PTFE panel from the pitch up to the underside of the roof creating repetitive and productive deployment method. We also had the challenge of the fixing points of the fabric on the truss. The fabric was connected mid bay span, allowing the fabric to wrap below the lower truss chord. This resulted in each fabric bay acting essentially as a large box gutter.
The corner panels of the roof were also a challenge as the panel width drastically changes from outer roof to inner roof, creating a wedge shaped panel that is very difficult to deploy and tension. However, thoughtful design simplified 56 fabric bays into 10 standardised geometries. Barrier flaps are used in the roof’s design to stop debris from getting stuck (similar to a gutter guard) while still allowing water to move off the fabric and drain effectively into stainless steel sumps. By having the fabric bays join into a modified lower flange of a UC, a sheet metal flashing was used to cap the beam and overhang the fabric connection to create the weatherproof seal. The drip line of the leading edge allows 100% coverage to the area below.
The results of this project were fantastic. The client was thrilled, and we were referenced by the builder as the “best contractor on site”. We finished on time and it was a very successful project!
Content is submitted by the participant. IFAI is not responsible for the content descriptions of the IAA award winners.
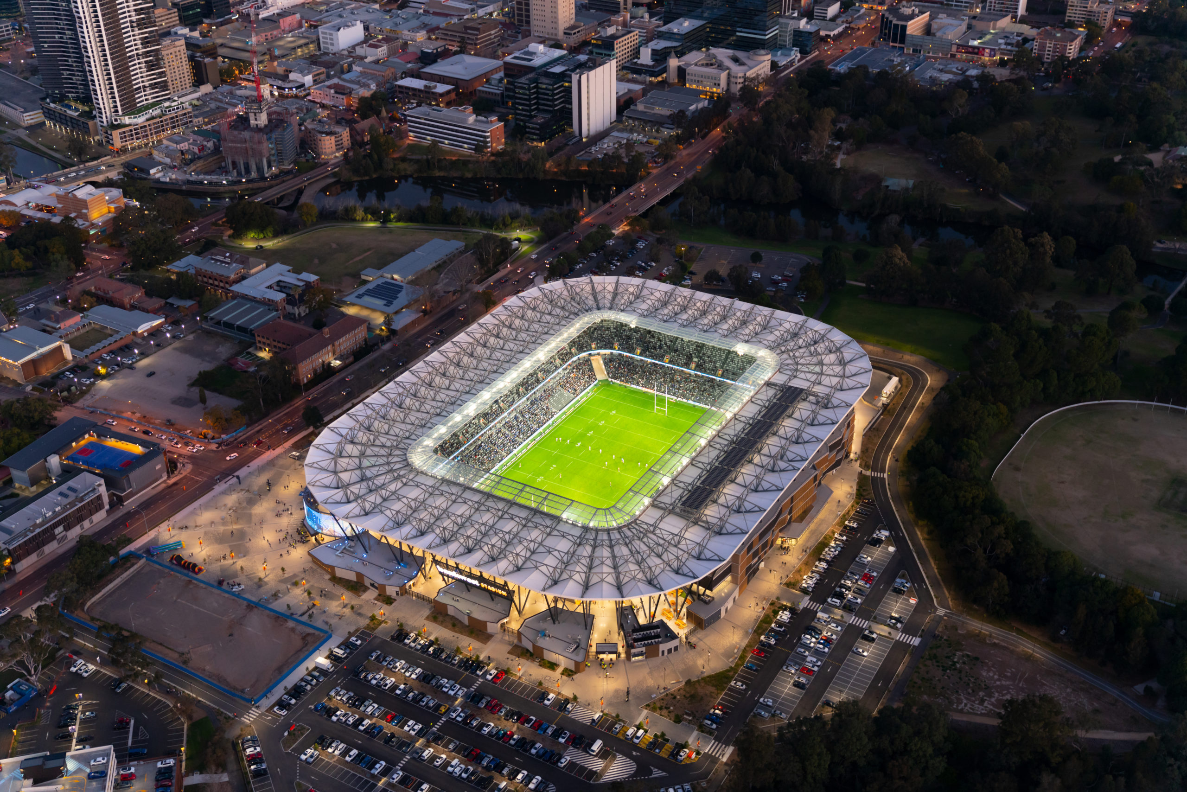
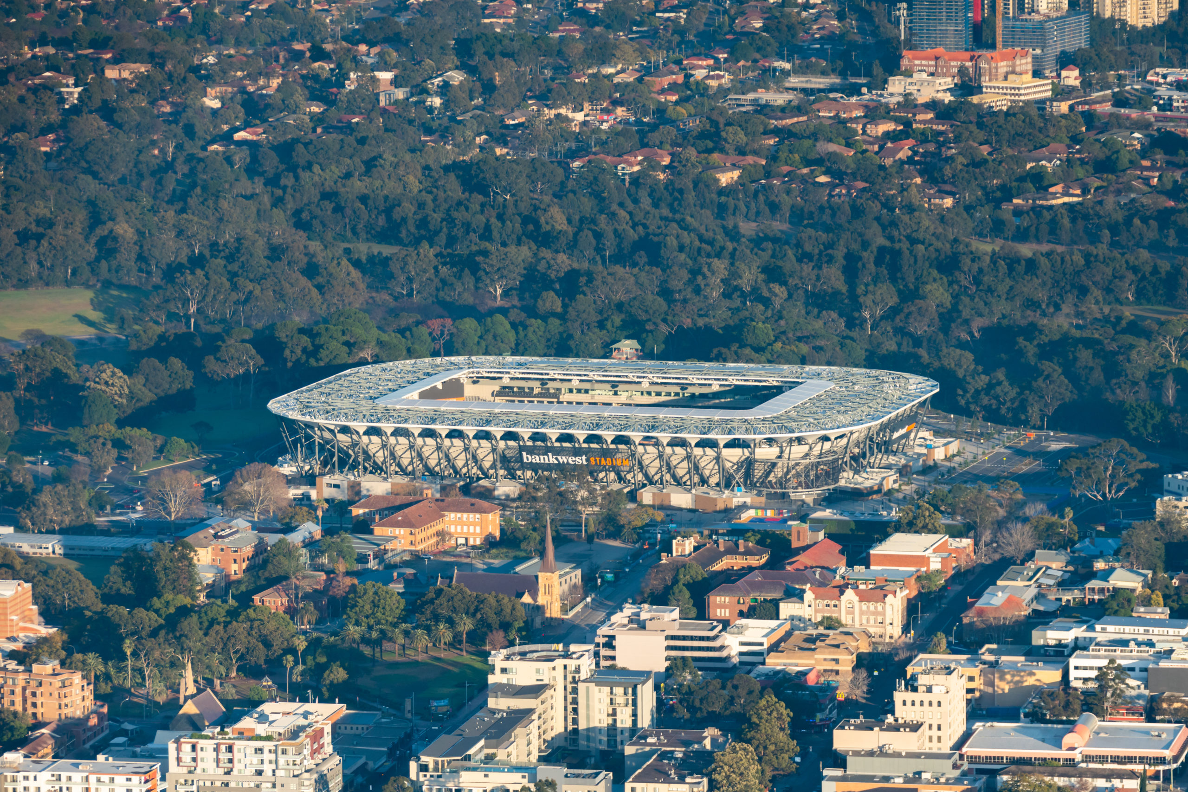
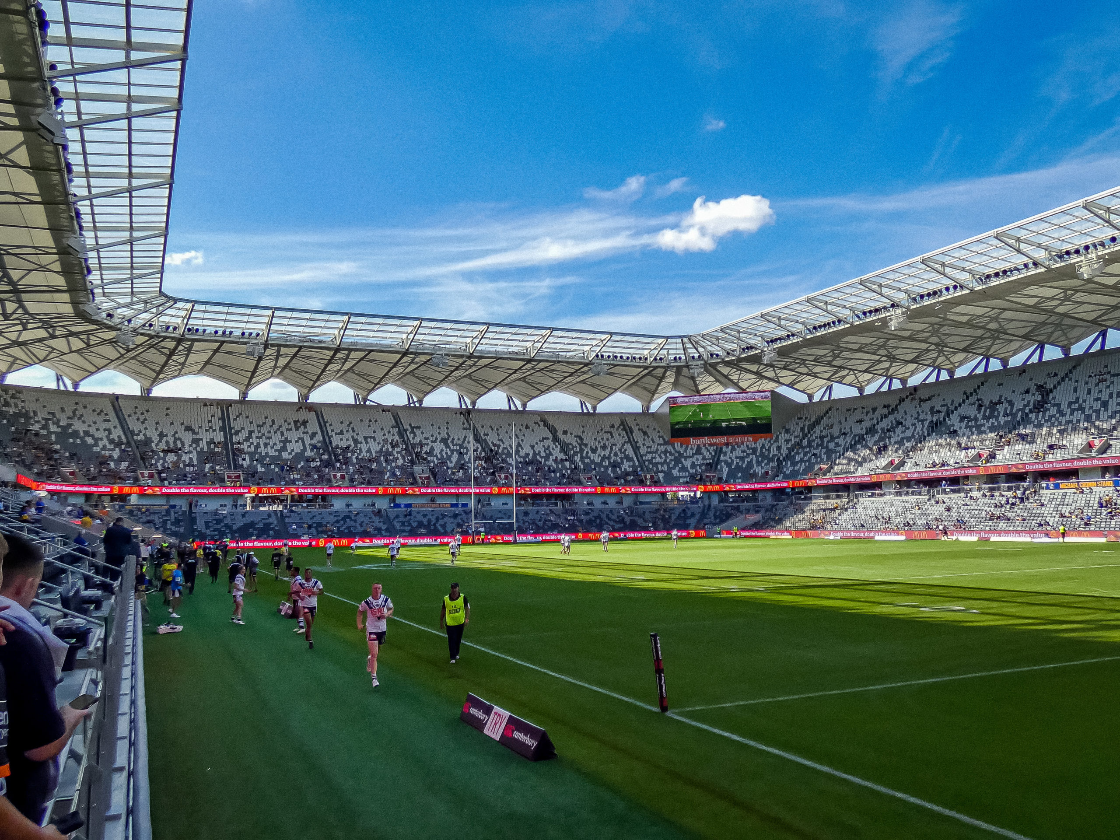
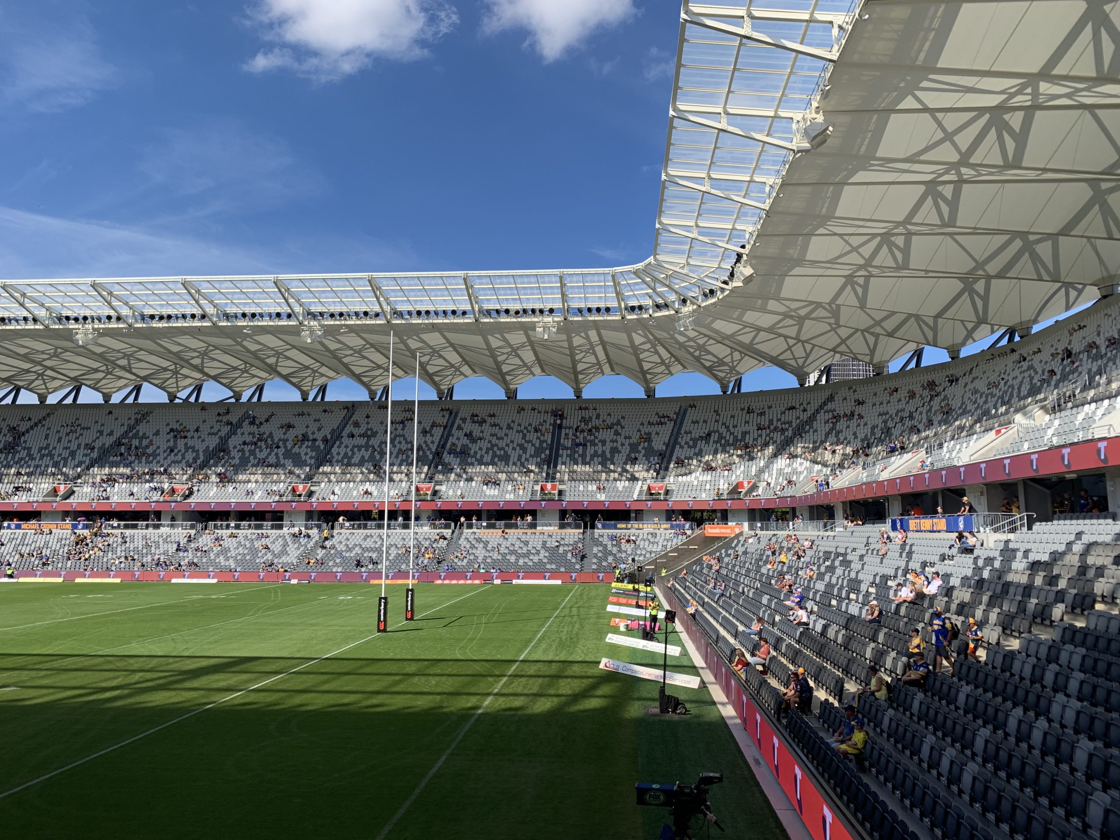
 TEXTILES.ORG
TEXTILES.ORG



