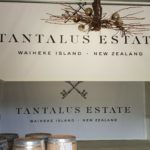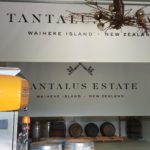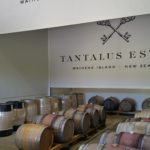Company:
Dave Giddens Sailmakers
Project Details
Fabric 1
Billboard Frontlit 450gsm
Producer:
Supplier:
Carr Group
Please describe the project specifications
"A vineyard on Waiheke Island was in the final stages of building a new production facility and required 2 motorised blinds for their barrel hall. Being almost 7 metres wide, all of the coolstore blind suppliers the client approached had baulked at the idea, and this is when the client turned to us for a solution.
We used heavy duty motors, and 10cm side channels to guide the bottom bars. The bottom bars had to be welded together before powdercoating to achieve the 7m width. Air seals were applied down the sides of the channels to minimise airflow."
What was the purpose of this project? What did the client request?
"The client required a way of separating their temperature-controlled barrel hall into 3 sections. Full insulation wasn't required, but they wanted to prevent unrestricted air movement between the sections which each had its own temperature-control equipment.
The barrel hall is effectively a temperature-controlled stock warehouse, so the client required the ability to move and stack the stock around the warehouse in an unrestricted fashion. As such, the blinds needed to span the full width of the barrel hall, and also have the ability to retract right to the ceiling. Splitting the blinds into 2 was not an option as this would have introduced unacceptable side channels.
As with any vineyard, the look can sometimes be as important as the end product, so the client was keen to ensure that the solution looked smart and was in keeping with the overall design of the manufacturing facility and brand."
What is unique or complex about the project?
"Being on an Island didn't help in terms of project design and execution - thorough dimensions and photographs were taken onsite during quoting to prevent costly return trips during the design and manufacture phase.
The complexity of this job lay in its overall size. Each blind was greater than 35 square metres in size, and almost 7 metres wide.
Before proceeding to full-manufacture a proof-of-concept phase was agreed to with the client where a full-size mock-up was manufactured and installed within our factory so as to establish sag across the width and any other unexpected challenges. This proved that some form of support was required to reduce the sag in the middle of the blinds top tube. For this we re-purposed and altered a specialist over-size lateral arm awning support so that it could be installed from above rather than below.
Whilst the width introduced complexity in terms of the design, the overall height of 5.5m meant that scaffolding on both sides of the hall was required for installation. The use of laser surveying equipment and good communications between the teams on each side of the hall minimised the number of trips up and down scaffolds, reducing fatigue and the therefore the risk of mistakes and accidents."
What were the results of the project?
"Projects like this can very easily turn out to be loss-making due to the location and complexity. We were able to avoid this through detailed planning and the off-site proof-of-concept.
The client was very happy with the outcome. It met all of their requirements and is a robust solution as confirmed through the proof-of-concept. We added value through the design process by taking the time to understand and consider what their requirements were. In doing so, it occurred to us that they might like to add branding to their blinds - something they hadn't thought of as they didn't know it was an option. Having their logo on the blinds really sets the blinds off, and provides free advertising whenever a client posts a photo from their tour of the facility."
Content is submitted by the participant. IFAI is not responsible for the content descriptions of the IAA award winners.
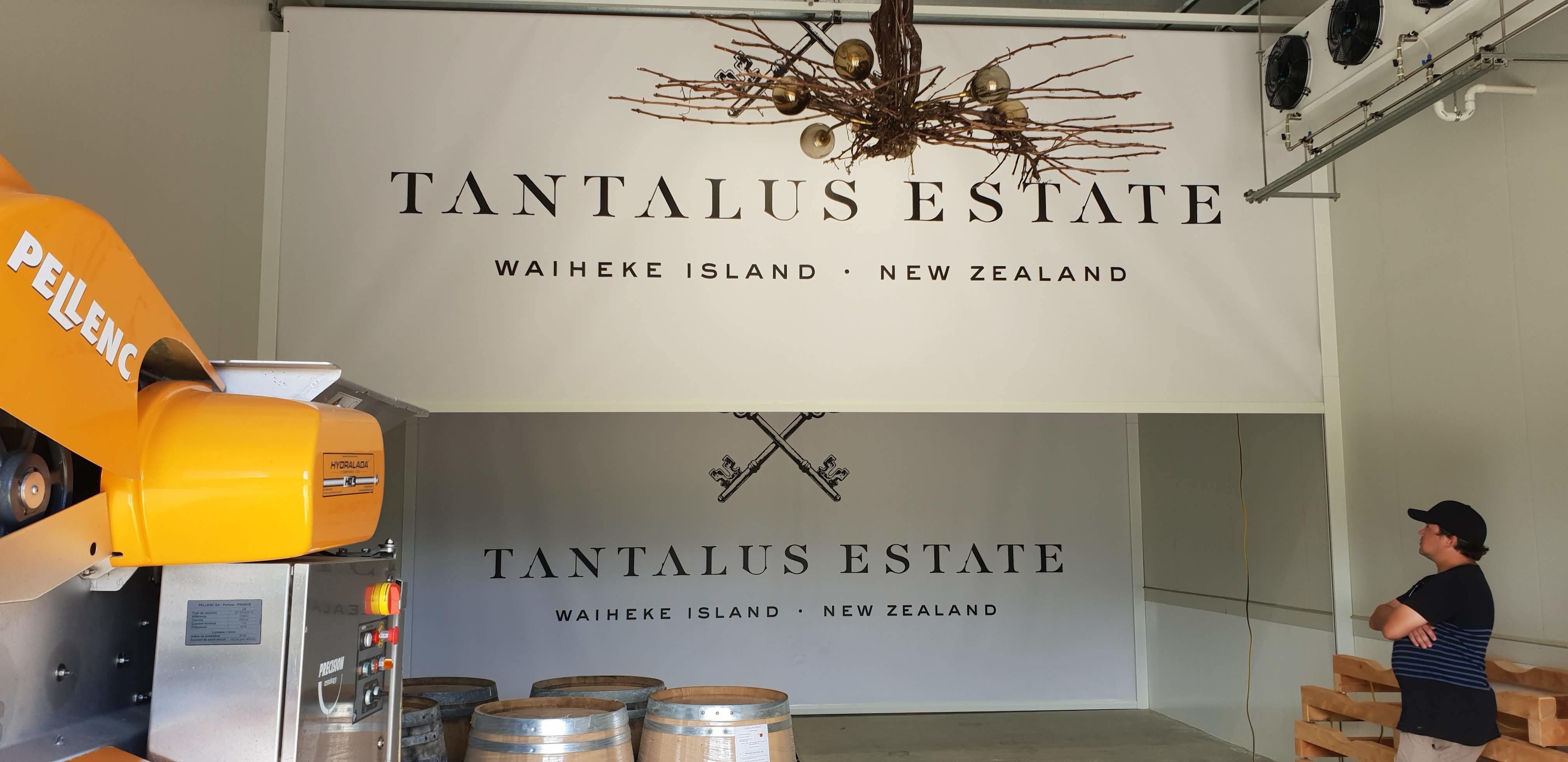
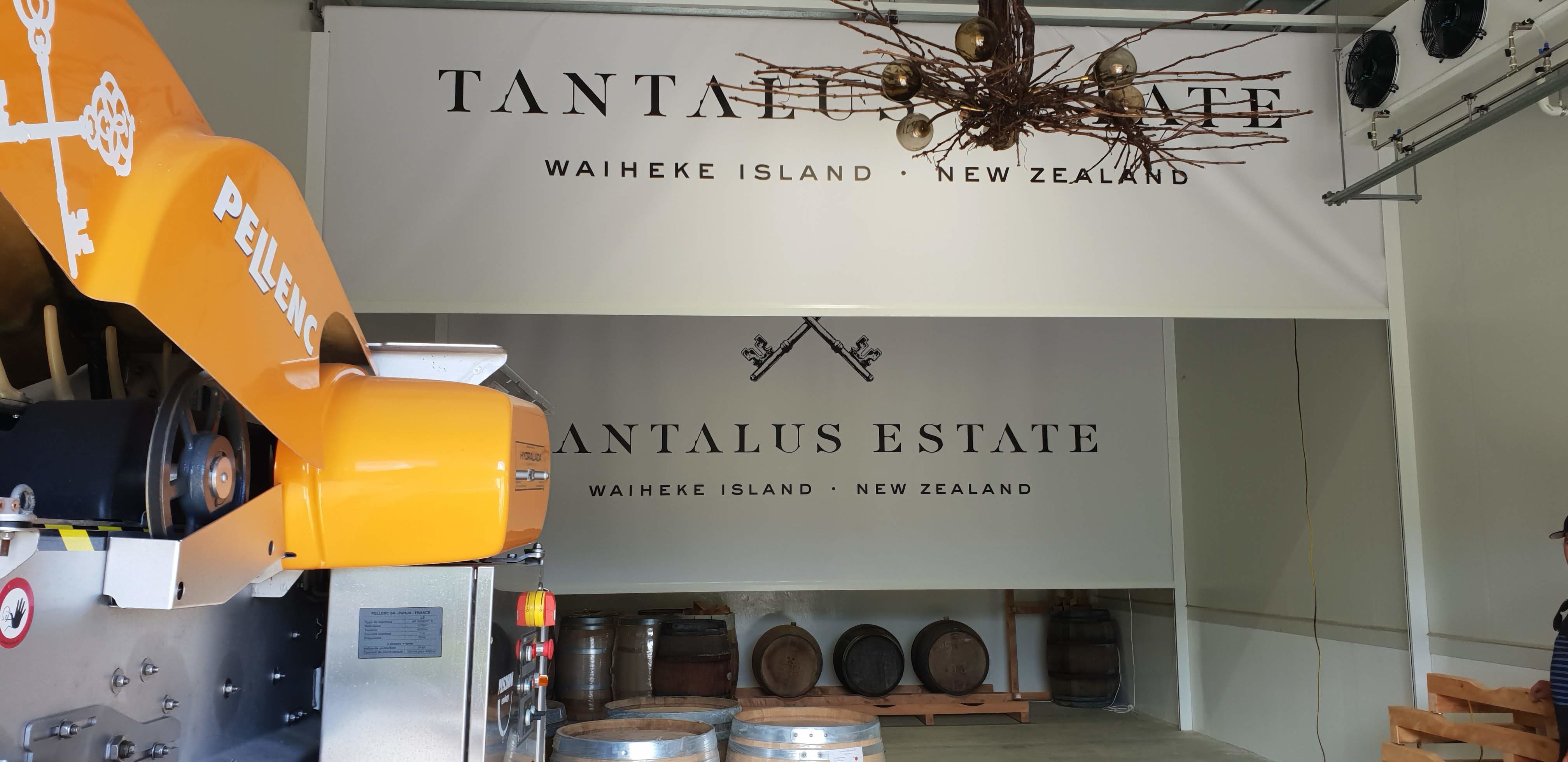
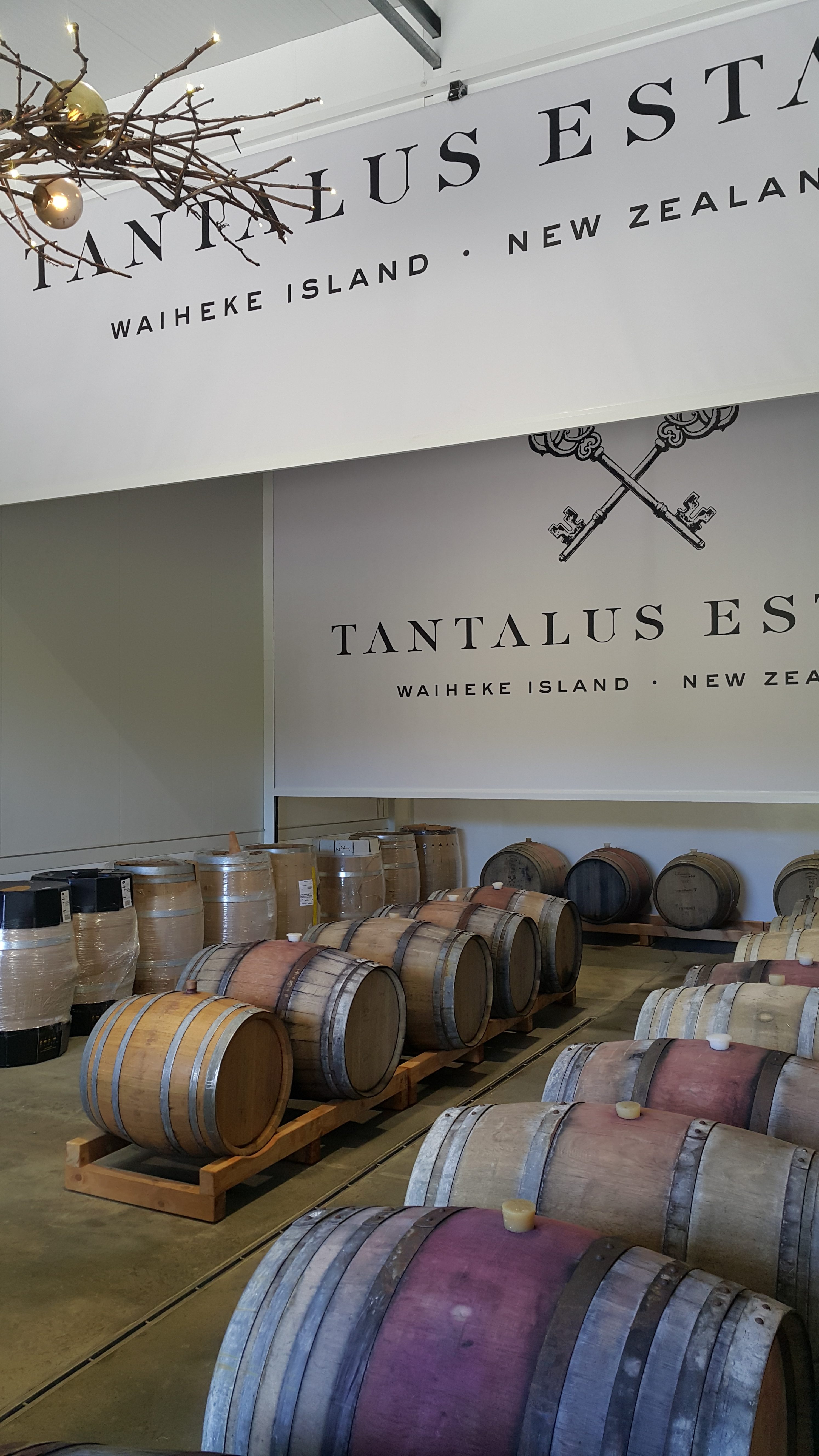
 TEXTILES.ORG
TEXTILES.ORG



