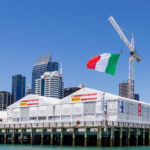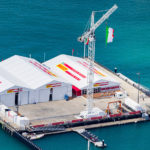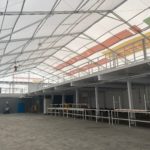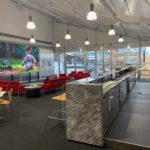Company:
BAYTEX
Project Details
Fabric 1
Serge Ferrari 502 S2
Producer/Manufacturer:
OTHER
Primary Use:
Main Fabric
Fabric 2
Serge Ferrari 602 OPAQUE
Producer/Manufacturer:
OTHER
Primary Use:
Secondary Fabric
Engineer Name 1
Maurizio Sirena
Engineer Company 1
Redco
Design Name
ANDREW LINGMAN
Design Company
BAYTEX
Architect Name
CAMERON MCLEOD
Architect Company
IGNITE NZ
Fabrication Name
KATIE WEBBER
Fabrication Company
BAYTEX
Subcontractor Name
JEFF VIVIAN
Subcontractor Company
VIVIAN CONSTRUCTION
Graphics Name
PAUL RUTHERFORD
Graphics Company
RUTHERFORD SIGNS
Project Manager Name
ANDREW LINGMAN
Project Manager Company
BAYTEX
Installation Name
ANDREW LINGMAN
Installation Company
BAYTEX
Please describe the project specifications
On the 2nd April 2020 during lockdown, We received a call from the architect for Prada NZ who asked if we would be interested in building a deployable structure for the Luna Rossa Prada Pirelli team, which would be used as the teams racing base for their campaign of the AC36 Americas cup on Hobson's wharf in Auckland NZ. We were to be the main contractor which is not a traditional position for us to hold on a project of this scale.
We were to provide a 40m x 40m x 6m high, 1600sqm fully operational boat workshop hangar using its tried and tested Alispan containerised tent system. We would have to completely redesign our existing system to meet the NZ building code wind loadings for a 5 year build design life. The hangar was to house a boat workshop, mast rigging shed, containerised workshops, a full paint spray booth and extraction system, custom changing room, shower container, drying room container, compressor/vacuum pump room, carbon baking oven, carbon grinding room, 3d printer container. All containers were to have electrical supply, air or vacuum supply & air conditioning. the hangar was separated into two 20m x 40m bays with a PVC divider wall, access doors and custom access stairs were required for the upper level. Two bi parting 5.5m x 7m PVC curtain walls were designed to provide easy access for the boat equipment in and out of the building. the entire building was engineered to withstand 160 kph.
A 640sqm boat hangar mezzanine floor set 3.5m off wharf deck on a fire rated steel structure, topped with CLT timber panels was required for use as a sail loft complete with sunken sewing pit and boat access servicing area. the entire floor area had a custom designed alloy safety rail system with 4m wise access gate for loading of equipment. A custom designed gantry winch rated to 1000kg was suspended from our alloy tent rafter system.
Sponsors branding was required for the roof and gables of both structures which was applied in our factory in individual panels and then matched up during installation onsite as the roof branding was 5.5m high and 30m long. The entire glass walled hospitality/office structure was branded on site with a perforated solar mesh. 870m2 of branding was required across the two tent structures.
Separating the main boat hangar and hospitality structures was a custom designed container toilet, electrical plant room, HVAC plant room & Fire sprinkler plant room. An external decking system with S/S handrails connected the reception entry, hospitality and external containers to all building structure’s on site. A specific was required for a fire sprinkler system mounted in the hangar in the roof and under the mezzanine floor.
A 20m x 40m, 800sqm tent structure with open plan & cubical style offices, full canteen with designer kitchen containers. A hospitality/bar function area with a highly specified PRADA designed internal bathroom facility, reception and two meeting rooms were all fully airconditioned. We were to incorporate a partition walling system in all areas of this structure using a 40mm polycarbonate corflute and alloy frame system provided out of Italy. A specific was required for a fire sprinkler system mounted in the hospitality/office in the roof, suspended ceiling and under the sub floor.
A separate area was set up as the Prada merchandising store inside the 20m x 40m hospitality structure.
The external wharf area had public access so was to be fully fenced with a design specified by PRADA, electronic gate entries, a 7m opening yard entry gate and a security hut. Custom designed finger print ID totem posts were completed for team access. The yard housed a carbon storage freezer, waste storage facilities, a generator and a tower crane for boat loading and unloading, not forgetting the 20m flagpole to flying the Italian flag.
The entire building and yard area had a sophisticated security monitoring system all provided through our contract.
What is unique or complex about the project?
We were awarded the contract on the basis that they would be the main contractor for the entire project, coordinating with Prada engineering Italy directly & Ignite architects for consent documentation, all to provide a working racing base to Prada’s specifications.
We were required to develop a complete and complex brief to all sub trades including electrical, plumbing, air conditioning, fire sprinklers and their structural engineers. Many hours of late-night VC conferences, over many weeks were required to ensure all the finest of details were covered off.
The build timeline was 6 months from our initial VC meetings to establish the basic brief, through to the complete base handover. This was vastly more complicated by the fact that the initial phase of design/pricing was conducting during 5 weeks of NZ COVID lockdown with all staff working from home. Our access to resources was very limited and access to suppliers or sub-contractors was through VC. A traditional construction industry design and pricing process is between 12-14 weeks but due to our restricted timeline we were able to complete build brief/pricing & design PS1 reports for each of the sub trades in 6 weeks. We established a suitable methodology to achieve this.
Having a very tight timeline for the construction design, manufacturing and installation meant the building exemptions and resource consent documentation had to be split into four phases and provided to council at a very specific dates so our construction phases could start earlier and subsequent design could continue for following phases.
We managed the complete installation process from foundation to handover on the 16 October 2020 with close to 90 tradesmen onsite most days from 14 different trade organisations.
Further complicating this was the request by the team to deliver the boat hangar handover 16 days early. The new race boat was arriving by Antonov far earlier than expected so we shifted programmed itinerary of trades to achieve this for the team.
The management of the installation of the main merchandising store for ETNZ, INEOS, American magic and Luna Rossa was also part of our contract.
Content is submitted by the participant. IFAI is not responsible for the content descriptions of the IAA award winners.
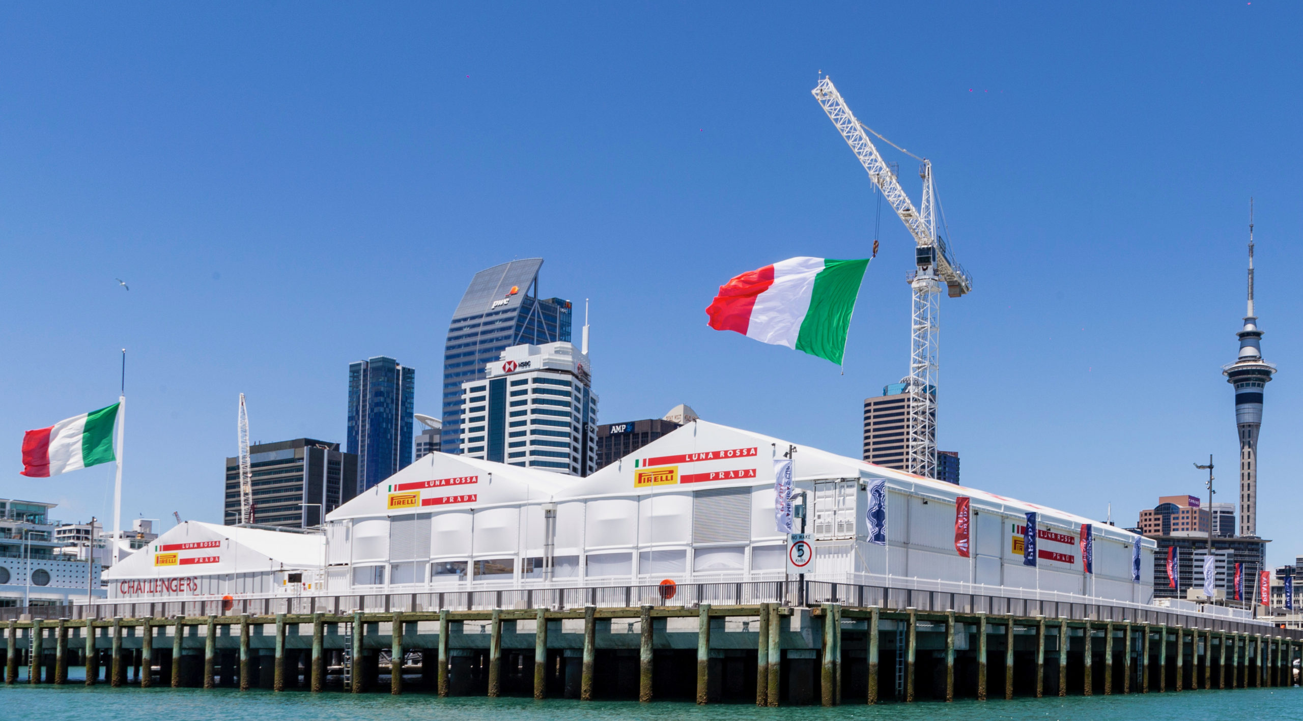
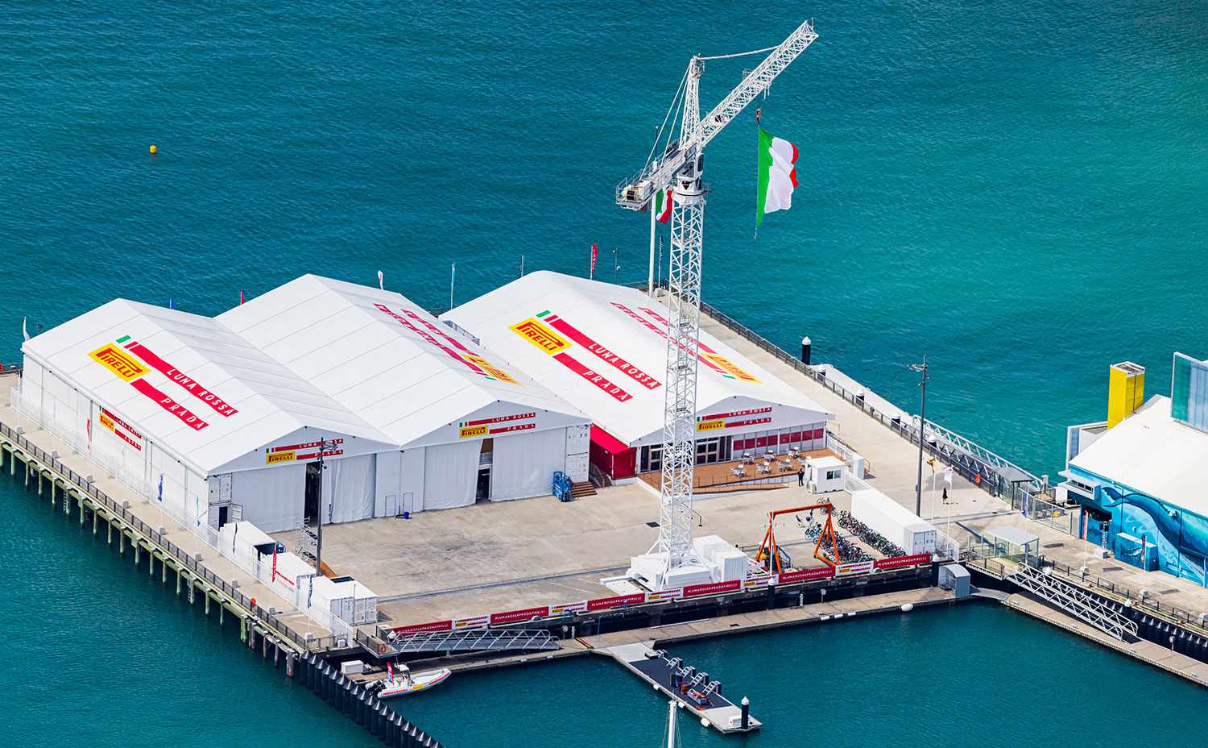
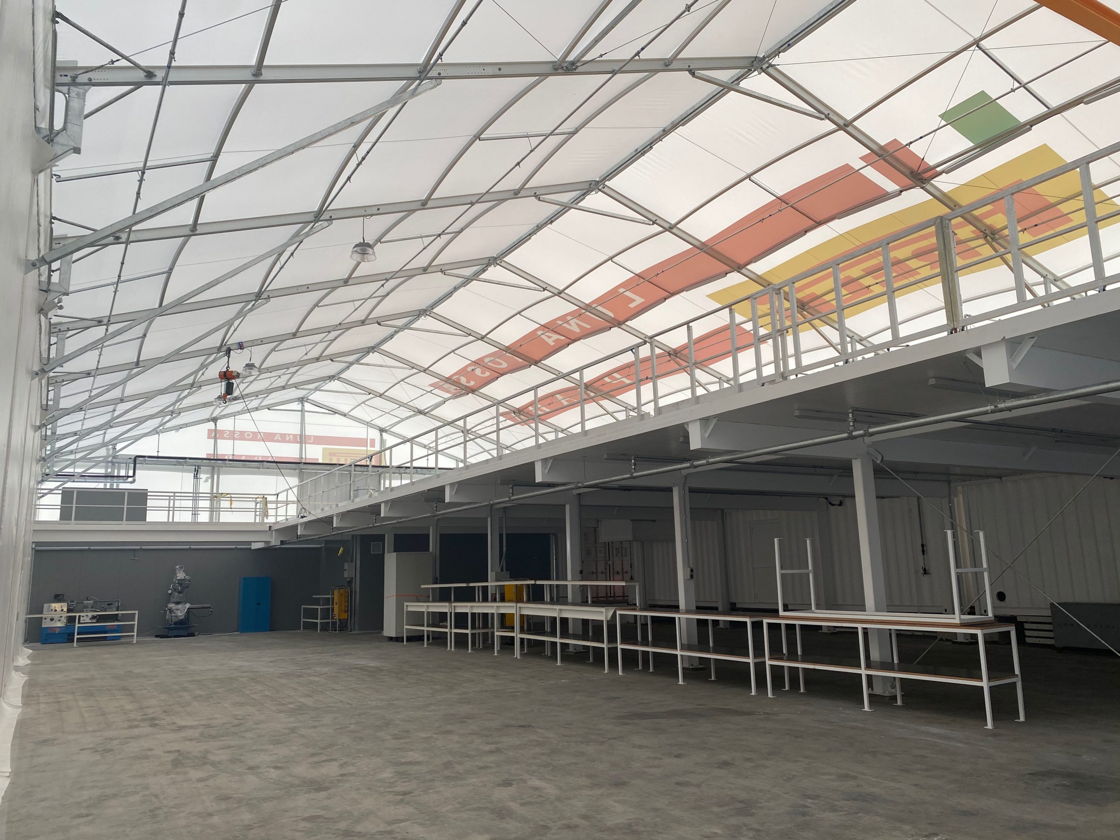
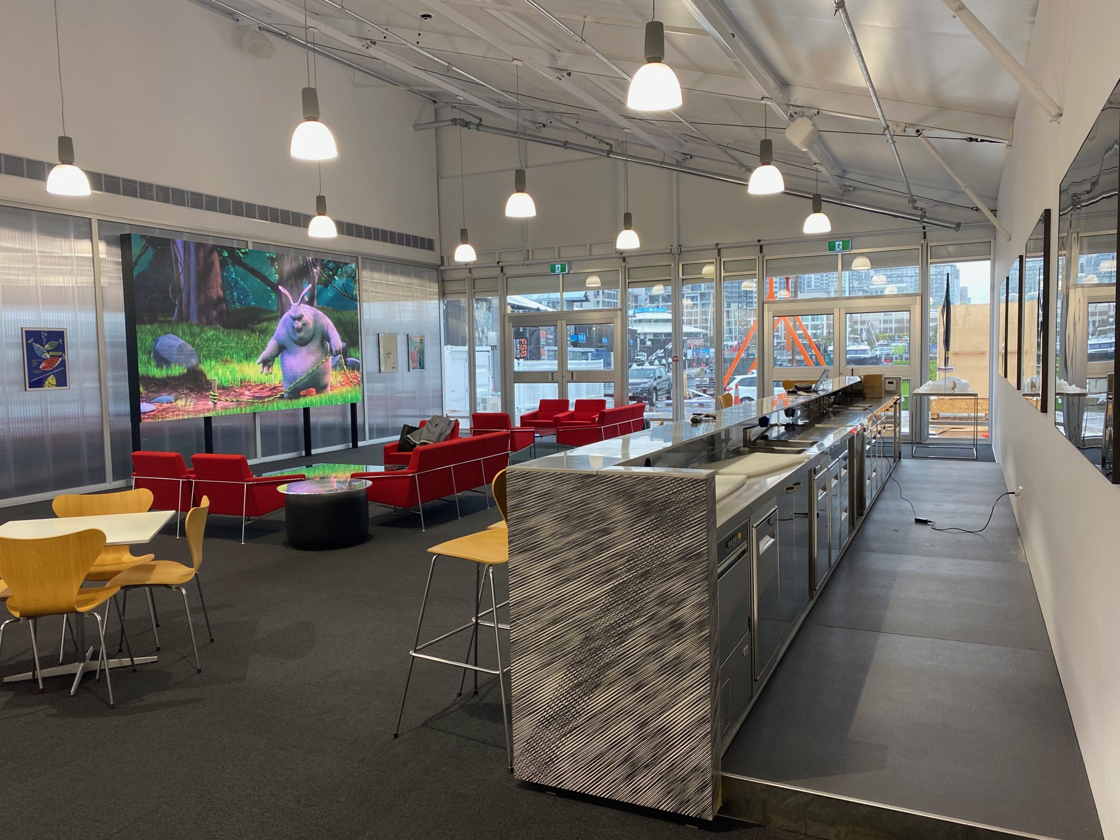
 TEXTILES.ORG
TEXTILES.ORG



