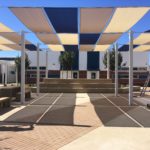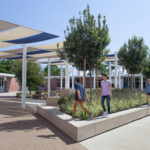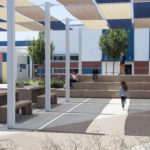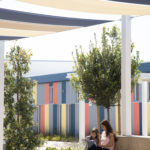Company:
J. Miller Canvas
Project Details
Fabric 1
Soltis 86
Producer/Manufacturer:
Serge Ferrari North America Inc.
Primary Use:
Main Fabric
Design Name
Chris Heidrick
Design Company
EPT Design
Architect Company
Perkins Eastman Dougherty
Fabrication Name
Bryan Presby
Fabrication Company
J. Miller Canvas
Project Manager Name
Josh Westling
Project Manager Company
Westling & Associates Construction Management
Installation Name
Bryan Presby
Installation Company
J. Miller Canvas
Please describe the project specifications
The landscape architect explained that this project’s goal was to create a central courtyard that connected a new building to an existing building and their intention was to create new outdoor learning space opportunities. At issue were parent’s concerns of the student’s sensitivities to sun exposure. So by adding this shade structure they created a “room” to this space; outdoors but protected from the sun. On the north end of the shade structure there is a tiered sea wall where students can sit covered under shade and if they have outdoor events or gatherings this is a great place to gather students.
What is unique or complex about the project?
We submitted to ifai because we wanted to show how a simple geometric pattern and use of colors can impact and provide beauty to a courtyard. Key elements of the building architecture are replicated in the design and colors selected of the shade panels. With the inclusion of these details, the shades become an integral part of the architecture.
Content is submitted by the participant. IFAI is not responsible for the content descriptions of the IAA award winners.
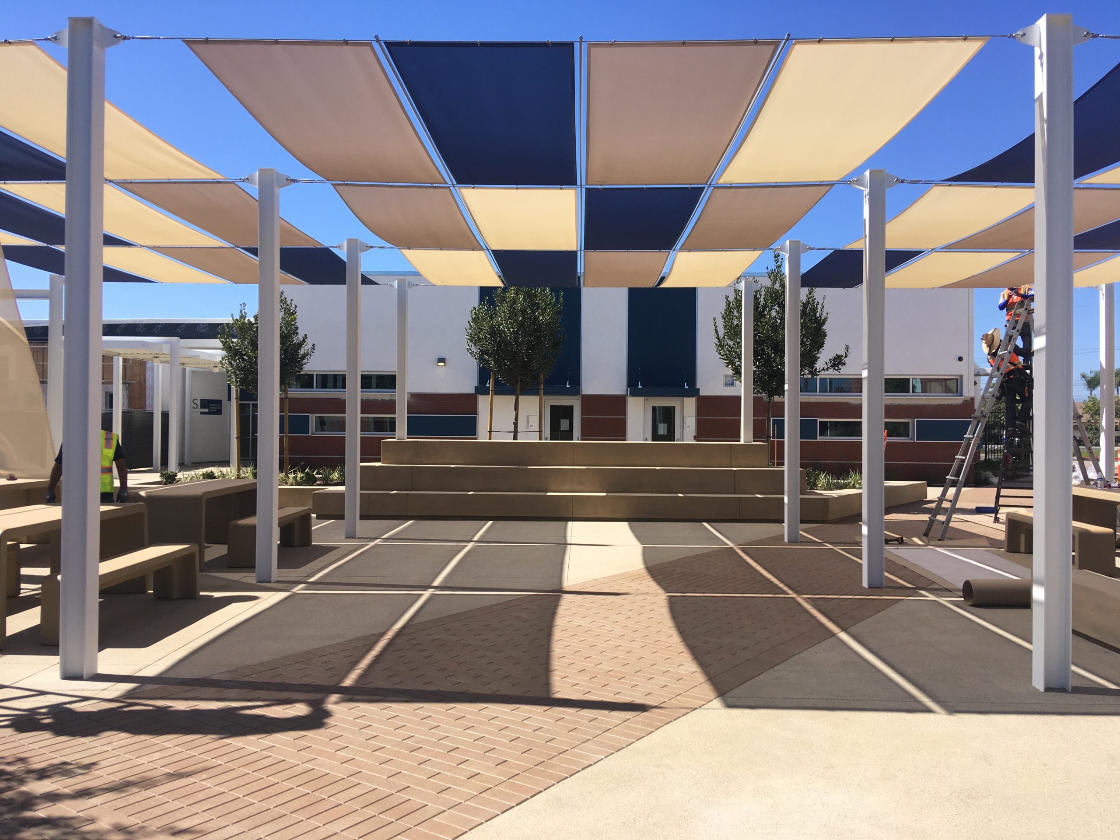
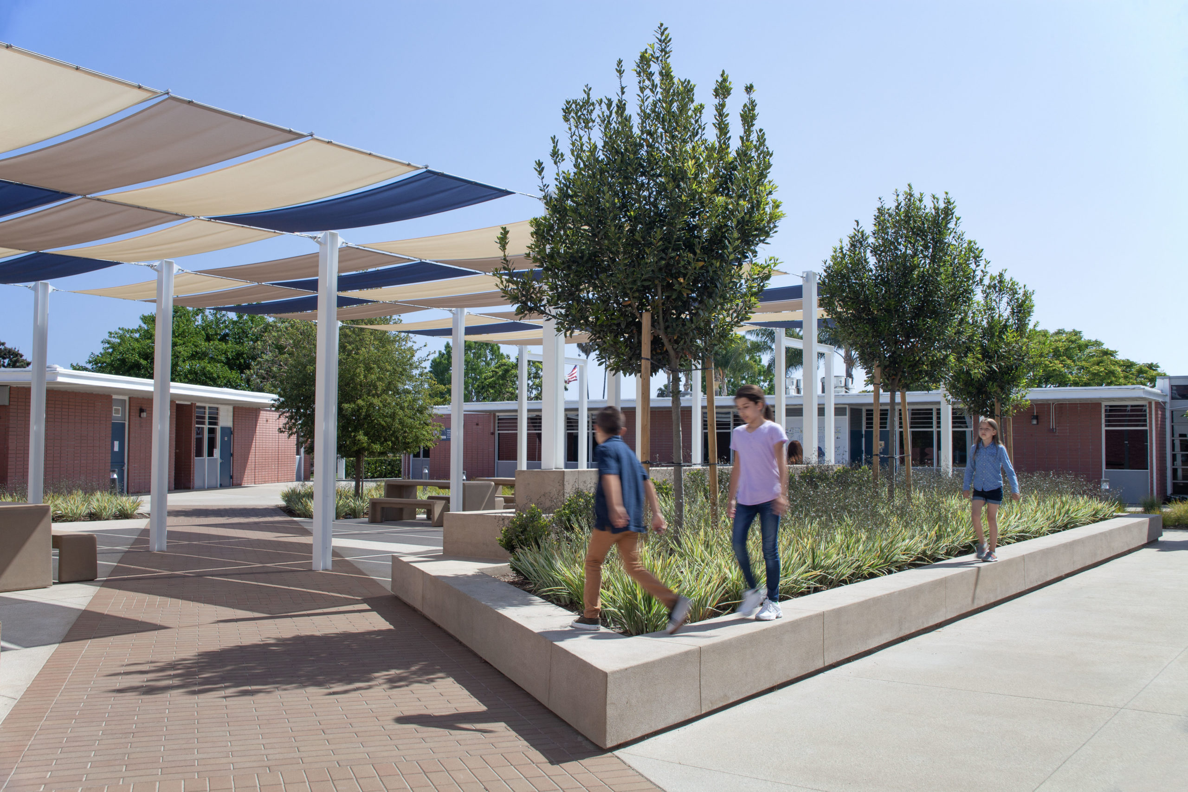
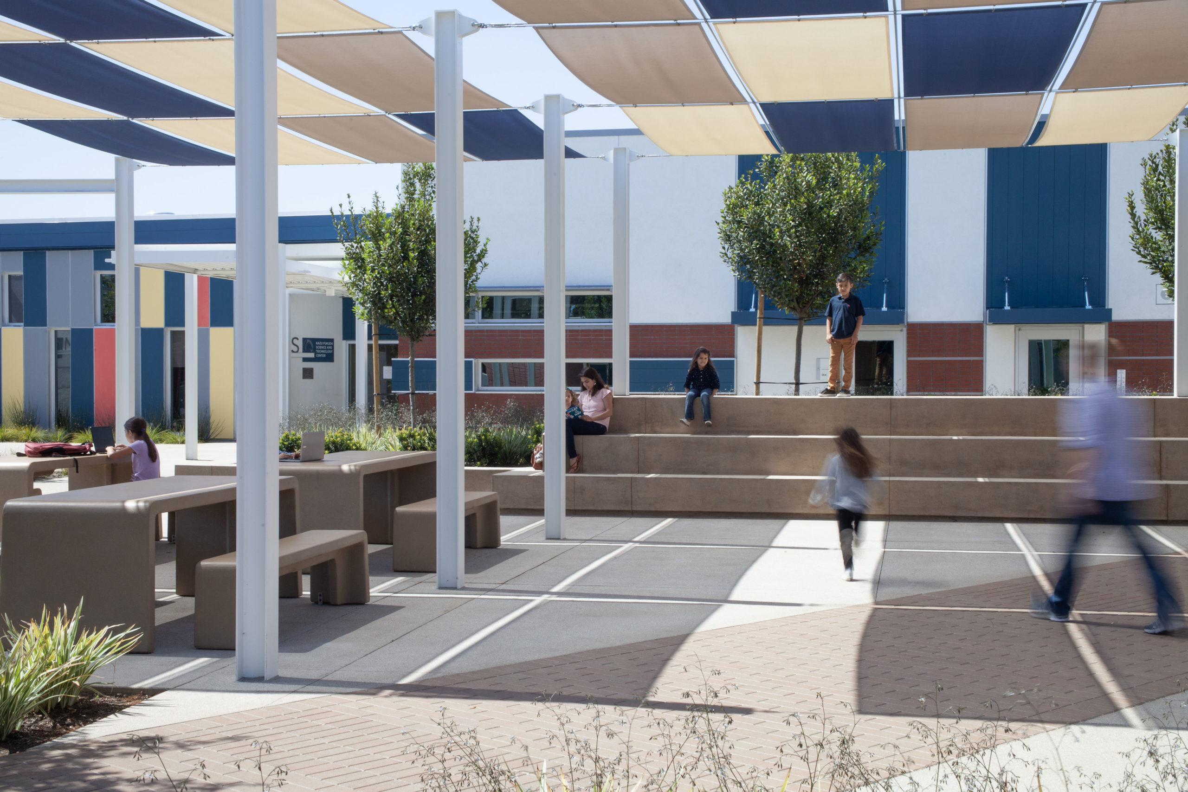
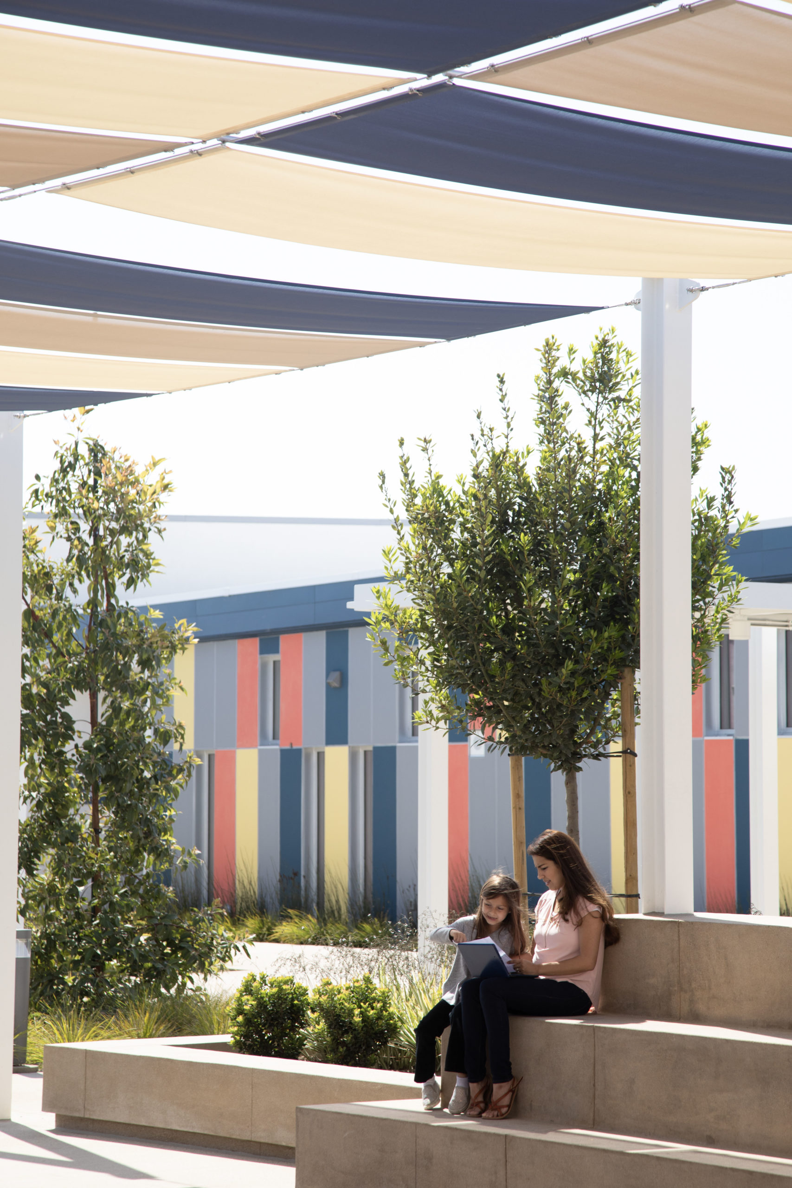
 TEXTILES.ORG
TEXTILES.ORG



