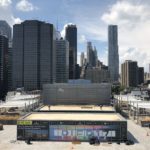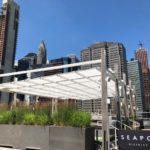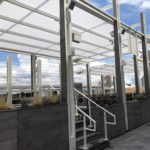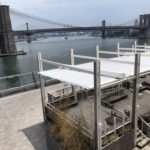Company:
Uni-Systems, LLC
Project Details
Fabric 1
Tenara 4T40
Producer/Manufacturer:
Sefar
Engineer Company 1
EOR - CLARK-REDER ENGINEERING, INC.; Structural - GLR Engineers
Design Company
Nussli; Heini; Uni-Systems, LLC
Architect Company
Steel - Mid Atlantic Steel Fabrication; Retractable canopy - Uni-Systems, LLC
Subcontractor Company
Fabric – Lightweight Manufacturing
Project Manager Company
Nussli; Heini
Installation Company
Sky Framing
Please describe the project specifications
Over two years, the owners of the Pier 17 in lower Manhattan’s South Street Seaport transformed their rooftop restaurant, R17, with four custom-engineered En-Fold® retractable canopies. This fabric solution vastly expands R17’s capacity, flexibility, and customer draw with north and south -facing retractable canopies affording views in all directions.
In the first year, 2019, the owner/operators sought to create a one-of-a-kind dining space with views of the Brooklyn Bridge, the East River, and New York City’s striking skyline from the riverfront of the borough’s southeast tip. Our company responded with a two-part south-facing canopy design to shelter the terrace and share rooftop views rarely experienced in the city. The units measure 28’-6” extension by 30’-6” width and 31’-3” extension by 40’-9” width and a total plan area of 2,143 sq ft.
Completed a year after the 2019 installation of Pier 17’s South units, our company added complementary pair of north-facing canopies for R17’s customers. Now complete, the four En-Fold® retractable canopies are durable, sleek and engineered to minimize UV exposure while turning a steamy, windy rooftop into a sheltered garden with stunning outdoor views. The units measure 20’-9” extension by 41’-6” width and 23’-3” extension by 30’-1” width and a total plan area of 1,545 sq ft.
Gracefully tapering structural pylons already framed Pier 17’s new two-tier restaurant rooftop dining terraces to the north and south and the En-Fold retractable canopy units had to be designed to visually blend seamlessly while working within the confines of the existing structure and its load bearing capacity.
Both En-Fold units sport Sefar® Tenara® 4T40 ePTFE fabric panels (25+ years of life expectancy) tensioned between fabric beams painted with RAL 9010 Pure White to match the décor.
What is unique or complex about the project?
Addressing the building engineers’ concern that the retractable canopy system’s reaction loads be safely transferred to the building structure, our company was asked to increase the distance between the two drive beams on the two widest units from what would be a typical 20-foot spacing to over 28-feet to better distribute the loads to the roof deck. This 40% increase in spacing between the two parallel drive beams posed a significant technical challenge both structurally and mechanically.
But by spreading the drive beams farther apart for both North and South units, we anticipated the fabric beams would bow under their own weight and wind loads. To counteract this, positive camber of 3/4” was rolled into fabric beams. Once installed, the fabric beams settled to have a slight yet imperceptible positive camber.
The leading and fixed edge beams also needed to be stiffened in the plane of the fabric to evenly distribute the 2,250 pounds of force that each drive beams imparts while tensioning the fabric.
Content is submitted by the participant. IFAI is not responsible for the content descriptions of the IAA award winners.
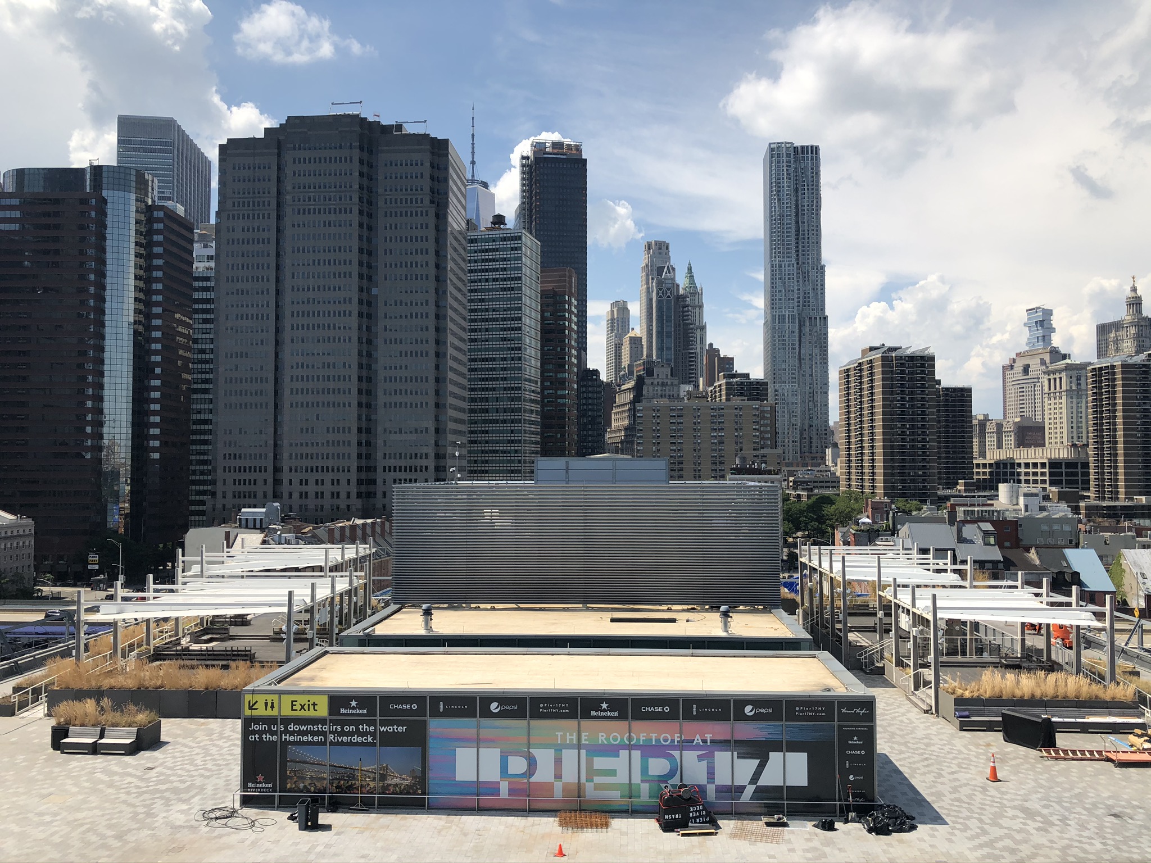
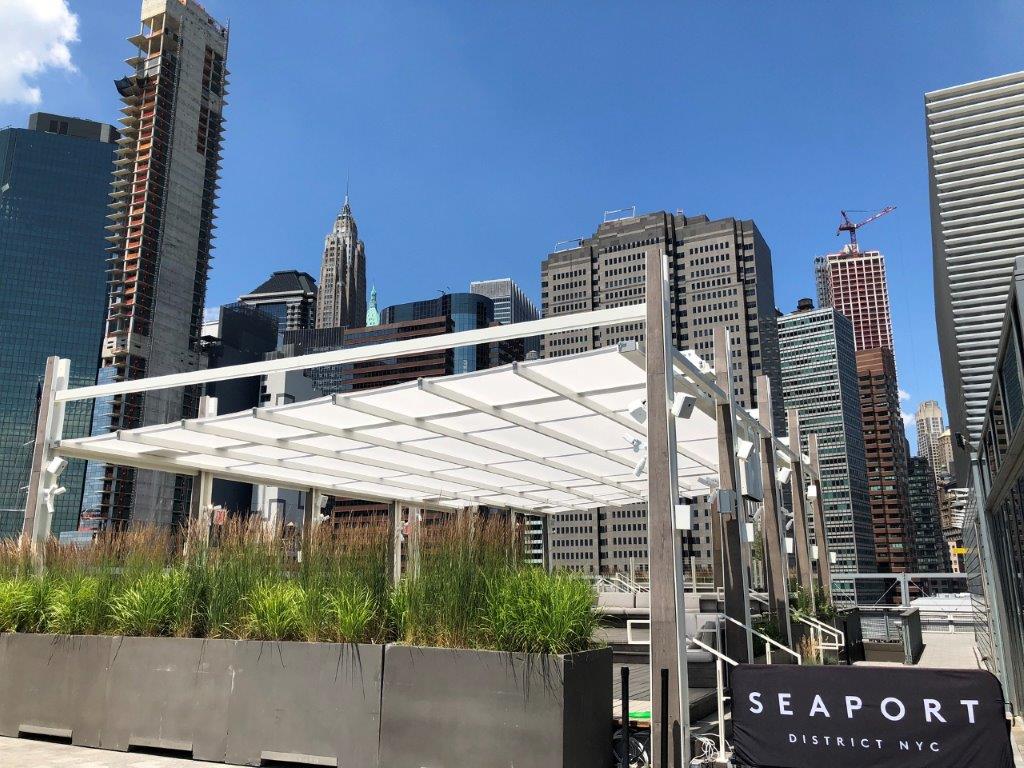
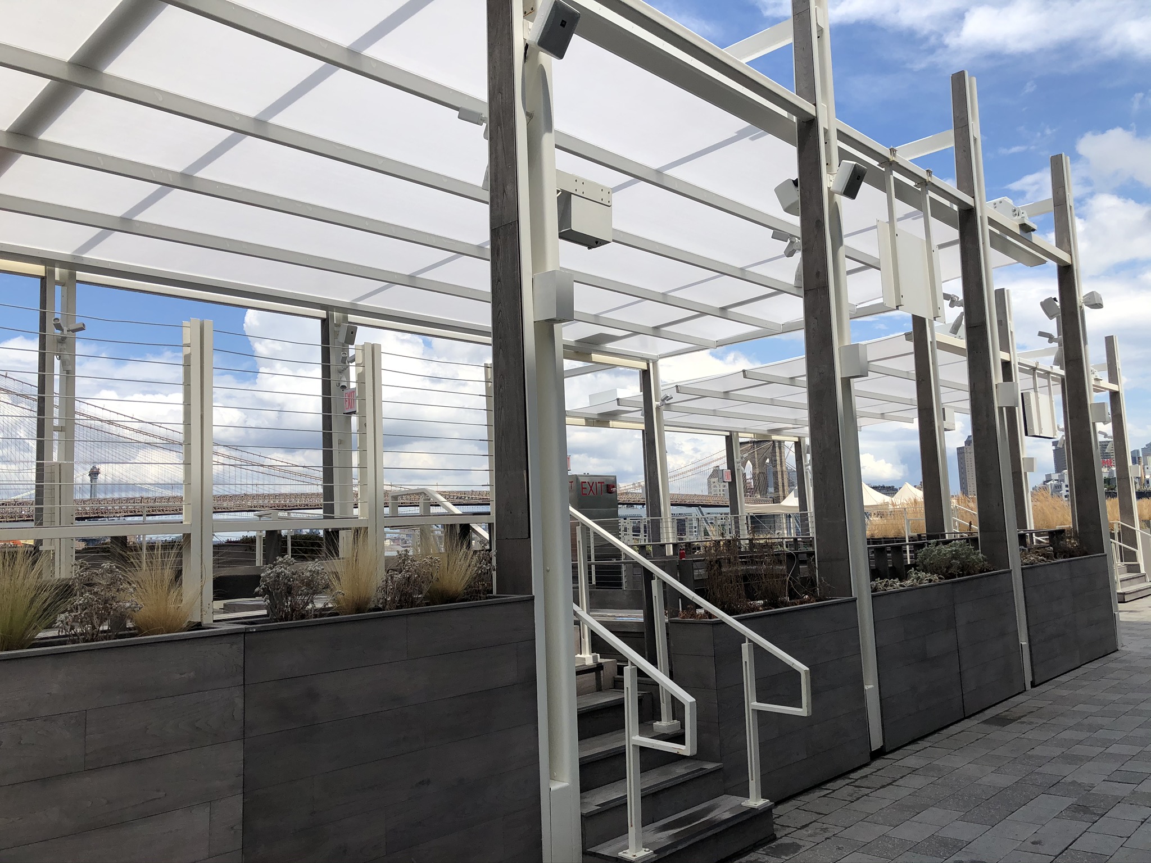
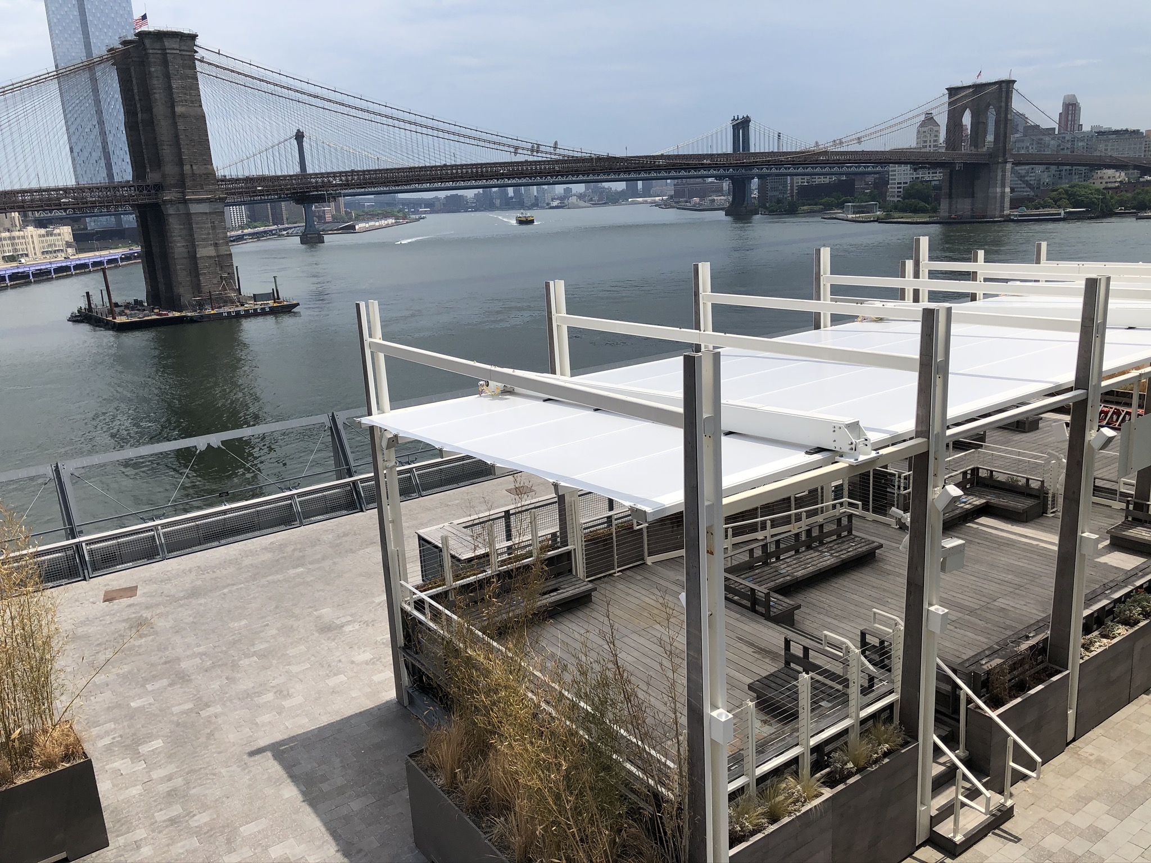
 TEXTILES.ORG
TEXTILES.ORG



