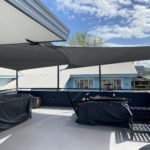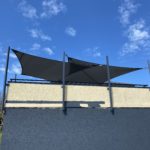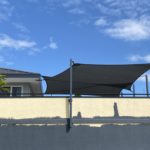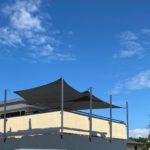Company:
Hawkes Bay Trim and Canvas
Project Details
Fabric 1
Shadetec 320
Producer/Manufacturer:
OTHER
Primary Use:
Main Fabric
Engineer Name 1
Greg Lay Designs
Engineer Company 1
Greg Lay Designs
Design Name
James Simons
Design Company
Hawkes Bay Trim and Canvas
Fabrication Name
James Simons
Fabrication Company
Hawkes Bay Trim and Canvas
Please describe the project specifications
To shade a second story balcony that is exposed at all times of the day and reduce heat build up in the adjoining living areas
What is unique or complex about the project?
Being that this building corners a park and a walkway meant that installing posts on the ground floor was out of the question. We had to design and get custom made posts made to be fitted to the existing structure of the house. This in itself was no walk in the park being that the building is stucco clad trying to work out where suitable fixings were was difficult and house plans gave nothing away. Due to its exposed location I didn't want to protrude anything up to high but also had to be mindful not to minimize headroom and 'close' in the area that was needing to be covered.
Content is submitted by the participant. IFAI is not responsible for the content descriptions of the IAA award winners.
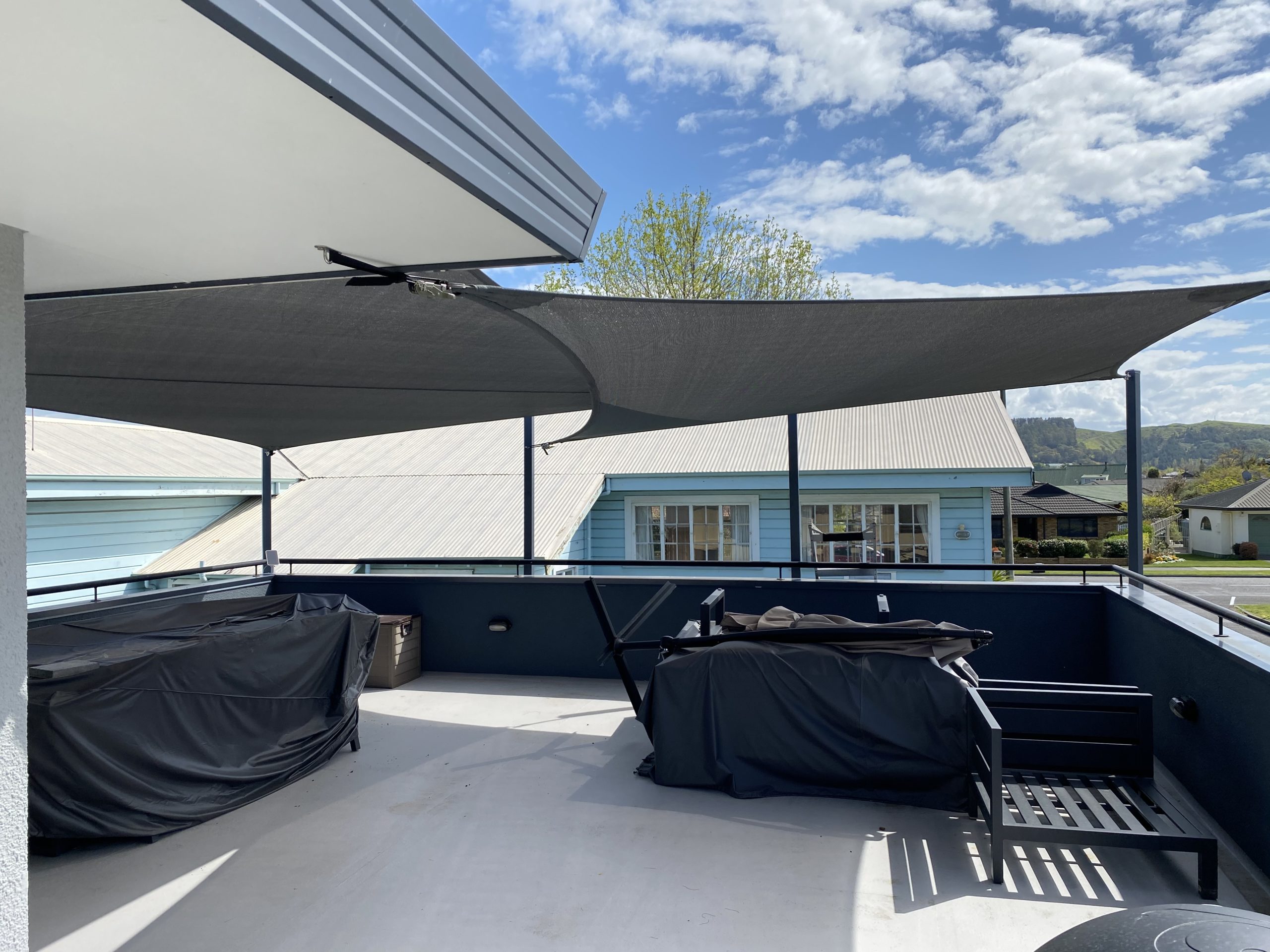
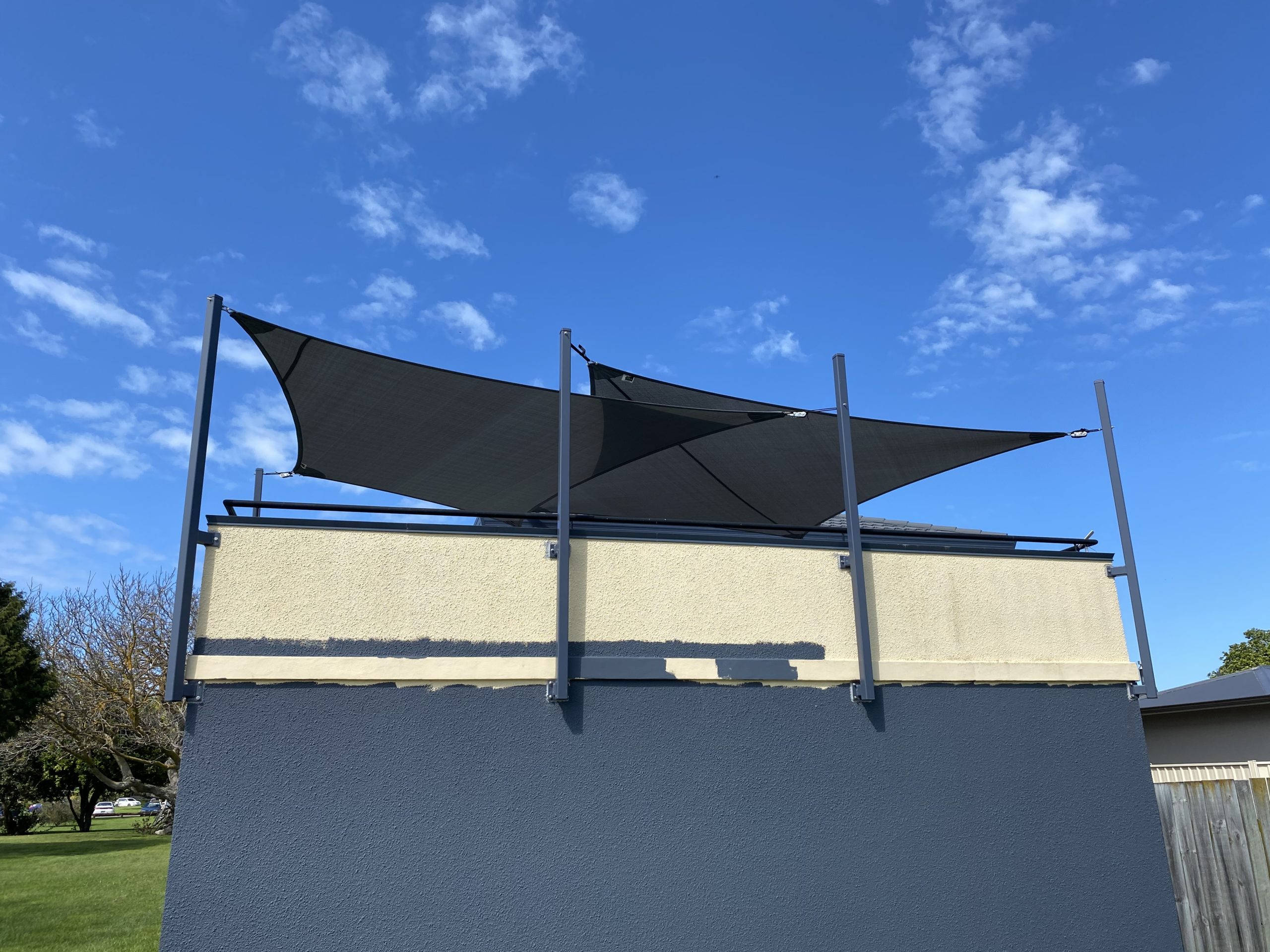
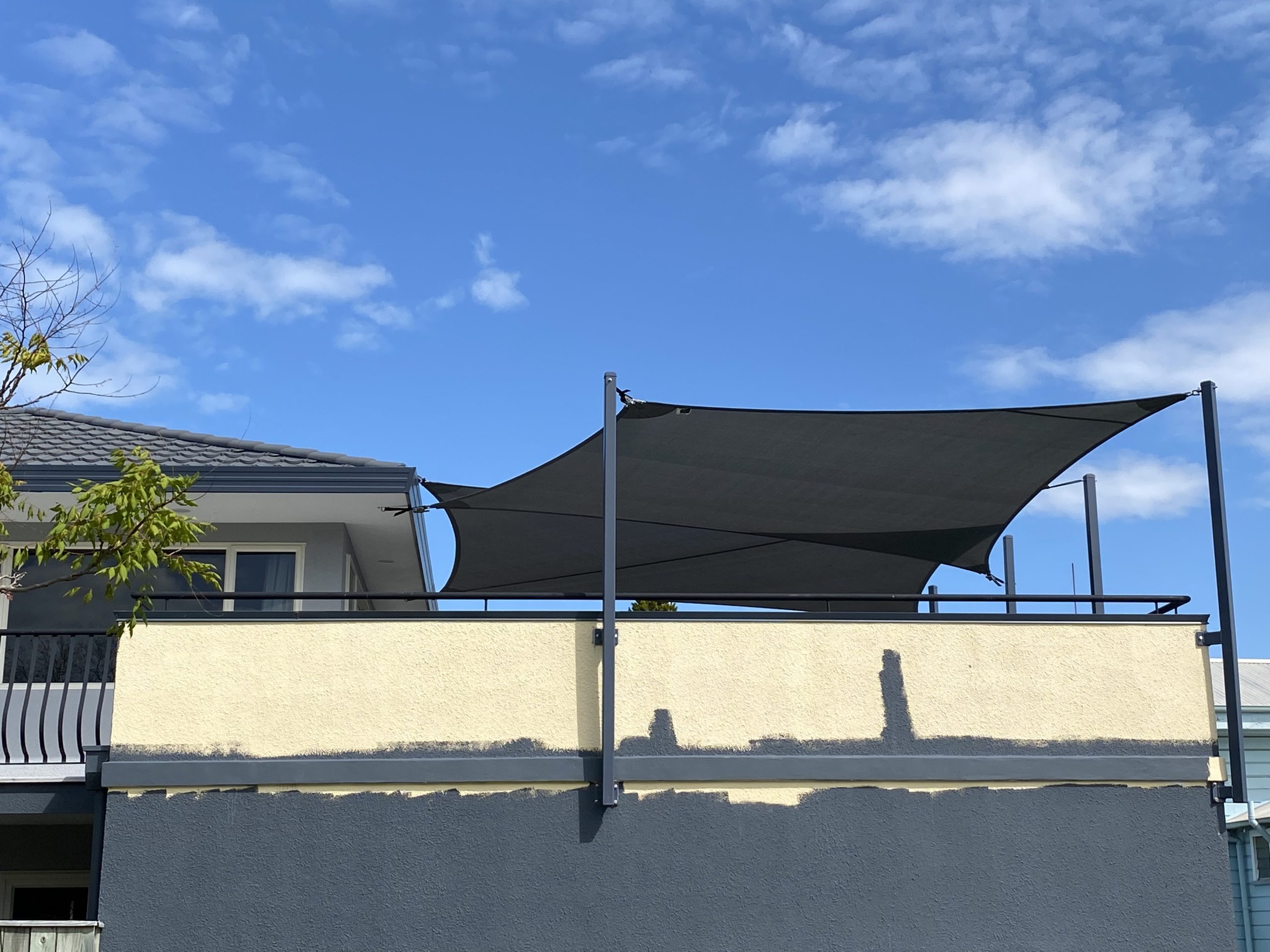
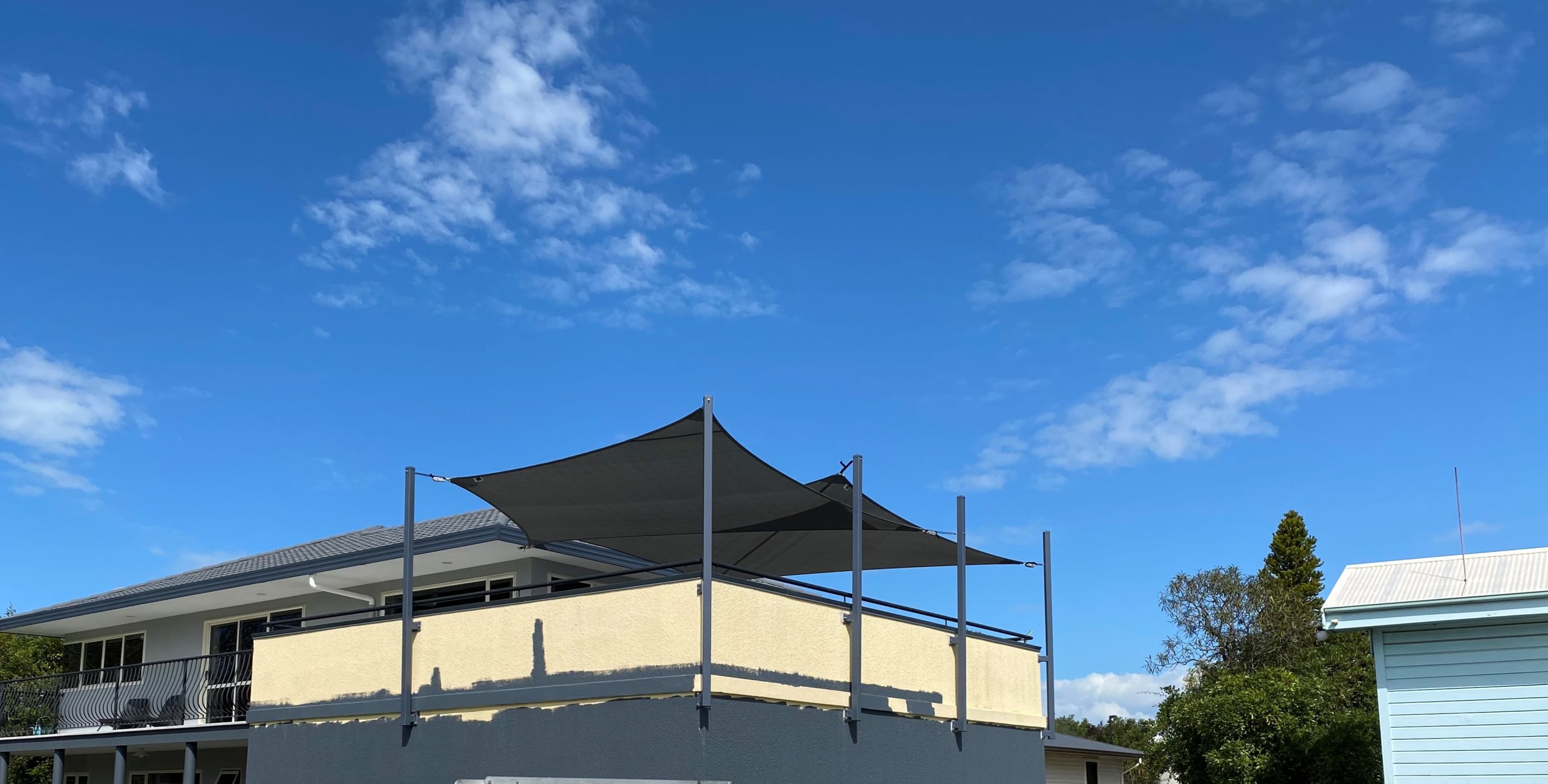
 TEXTILES.ORG
TEXTILES.ORG



