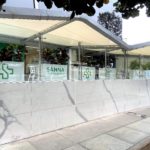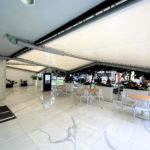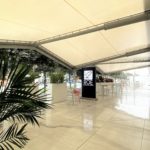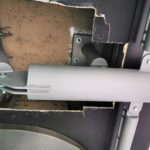Company:
Cobertens
Project Details
Fabric 1
VALMEX SHADOW FR700
Producer/Manufacturer:
Mehler Texnologies GmbH
Primary Use:
Main Fabric
Engineer Name 1
Ing. Roberto Ramirez
Engineer Company 1
Cobertens
Please describe the project specifications
The project is a cantilevered tensioned roof for the entrance to the SANNA clinic in the Swiss Tower building in the district of Miraflores, Lima - Peru.
The clinic has its separate entrance to the building through this outdoor terrace. The client asks us to design and execute a cover of 70.00sqm that allows him to use this space as an entrance hall to his facilities and that can be used all year round.
The difficulty in this project was that we could not place supporting elements at the foot of the street and that we could not pass the height of the slab of the 2nd floor. Furthermore, the building's glass façade did not allow for anchoring points. We found the solution by placing 02 braces in the hidden concrete beams of the building's. This allowed us to have the suspended beams of almost 5.00ml.
The idea of providing greater movement to the cover, we proposed a movement in the direction of the beams, creating inclined planes in both directions.
A gutter was proposed along the perimeter facing the street, which vent to the low points, ending in the pots.
What is unique or complex about the project?
This project is interesting for us since it is not a double curvature membrane structure, likewise the interesting about the solution proposed with its entire structure in the air.
It allowed us to work with other types of solutions to be able to meet our client's request.
Content is submitted by the participant. IFAI is not responsible for the content descriptions of the IAA award winners.
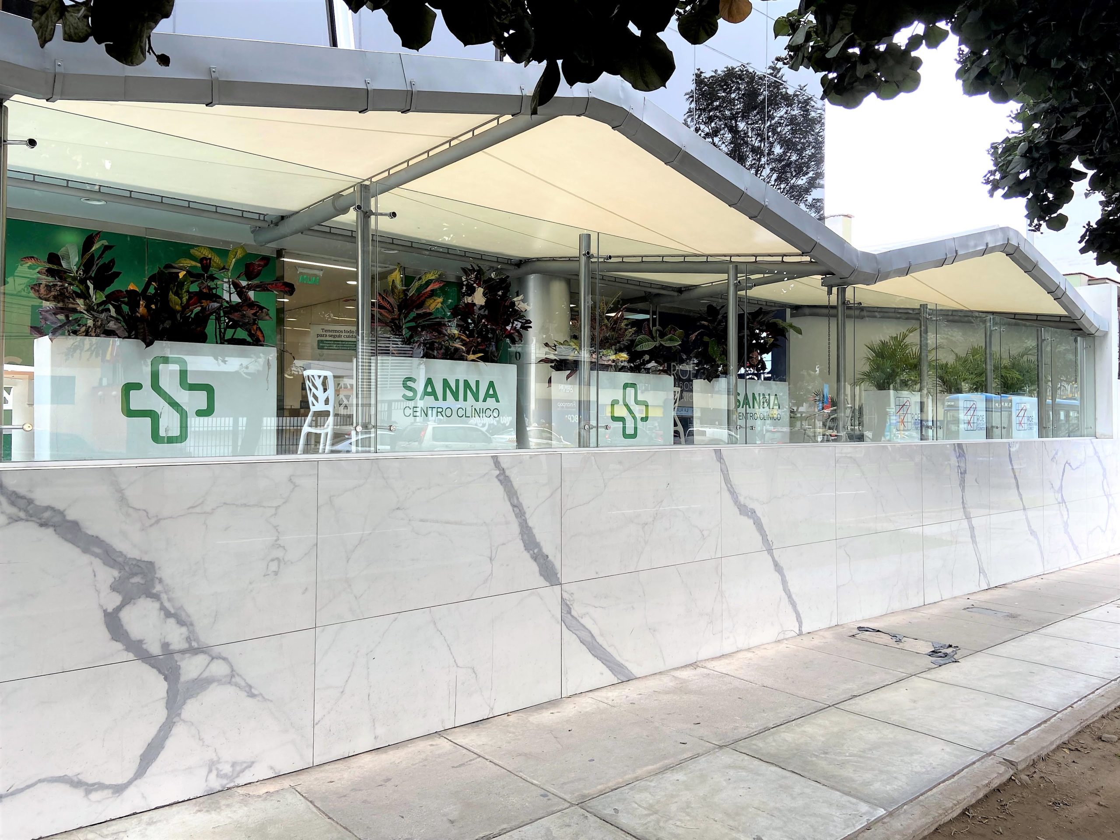
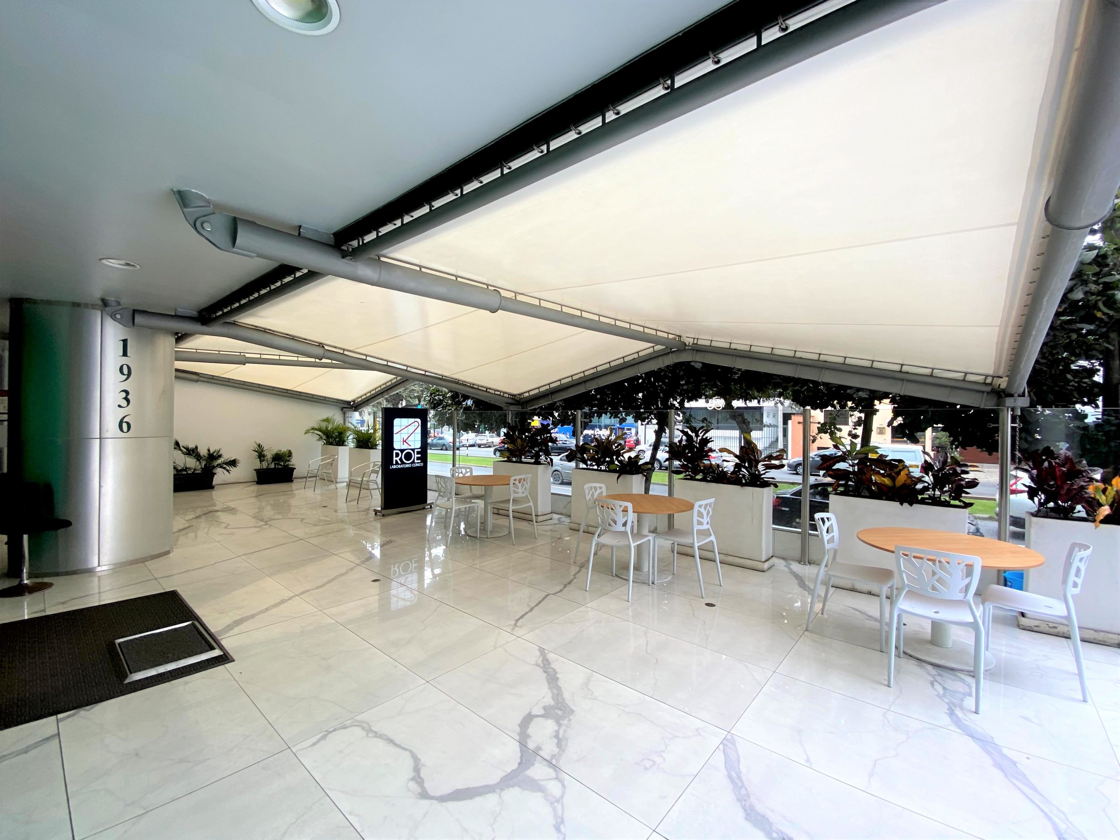
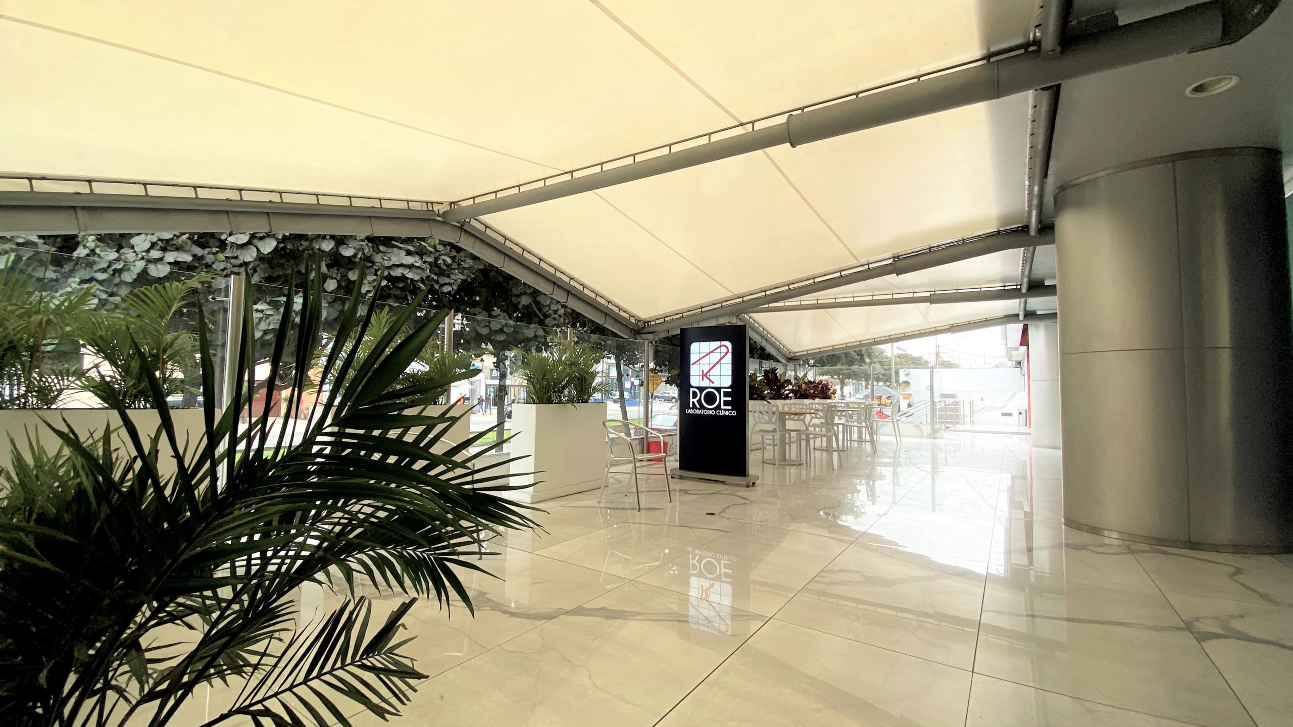
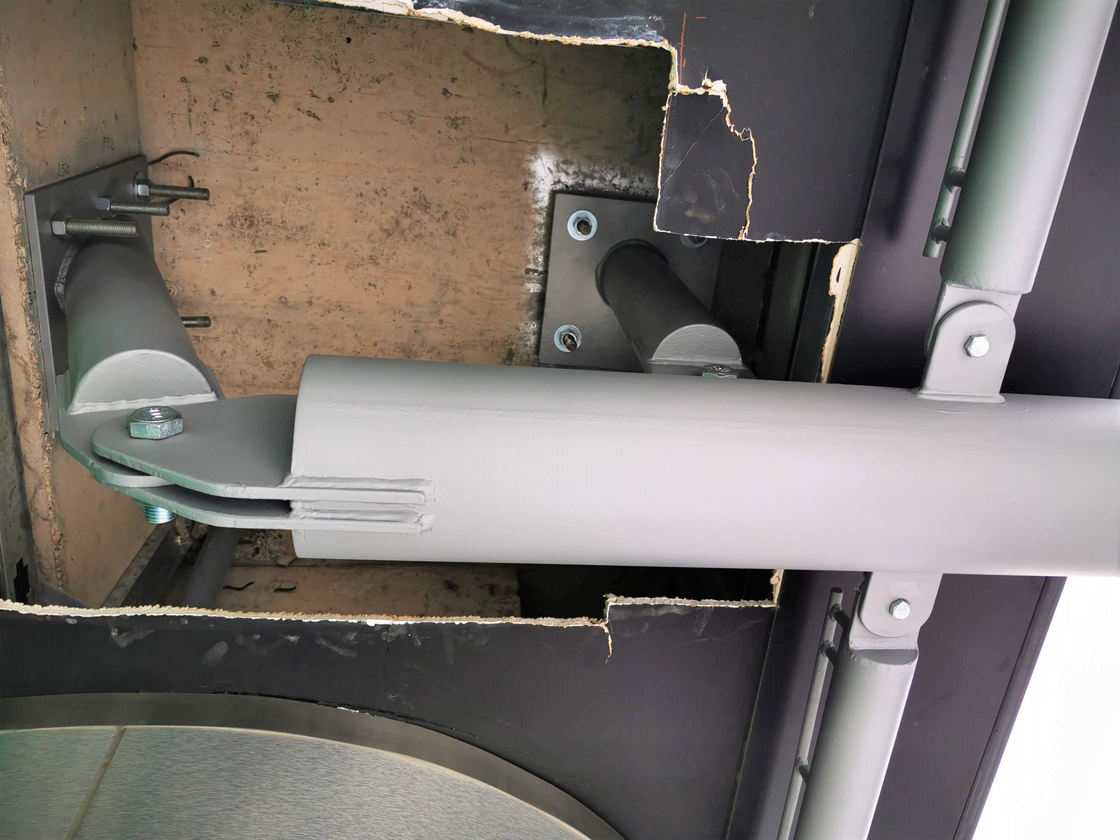
 TEXTILES.ORG
TEXTILES.ORG



